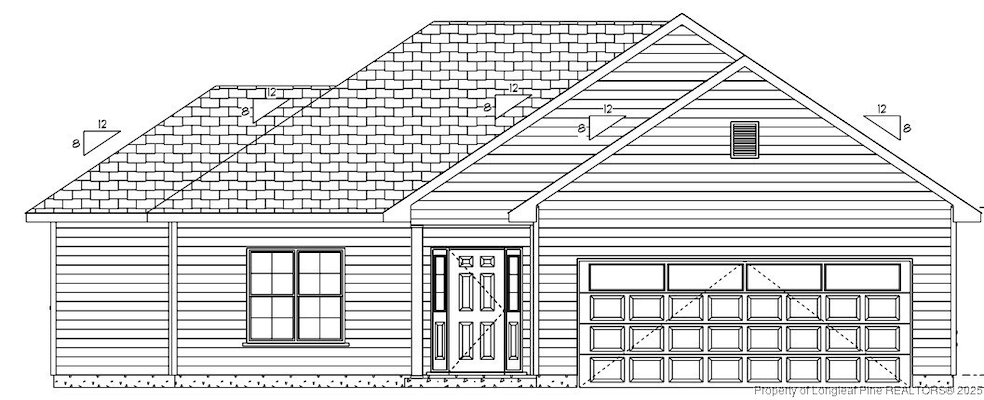8405 Shannon Rd Shannon, NC 28386
Estimated payment $1,748/month
Total Views
2,600
3
Beds
2
Baths
1,552
Sq Ft
$180
Price per Sq Ft
Highlights
- New Construction
- No HOA
- 2 Car Attached Garage
- Paris Elementary School Rated A-
- Covered Patio or Porch
- Eat-In Kitchen
About This Home
No HOA! Come and make this home your own! The floorplan as been selected and foundation has been poured , you can make all of your color selections for the interior and exterior of this home! This is a 3 bedroom 2 bath 2 car garage RANCH ( one level) split floorplan.
Listing Agent
COLDWELL BANKER ADVANTAGE - FAYETTEVILLE License #. Listed on: 06/25/2025

Home Details
Home Type
- Single Family
Year Built
- Built in 2025 | New Construction
Lot Details
- 0.55 Acre Lot
- Cleared Lot
Parking
- 2 Car Attached Garage
Home Design
- Slab Foundation
- Vinyl Siding
Interior Spaces
- 1,552 Sq Ft Home
- 1-Story Property
- Combination Dining and Living Room
- Laundry on main level
Kitchen
- Eat-In Kitchen
- Range
- Microwave
- Dishwasher
- Kitchen Island
Flooring
- Carpet
- Laminate
- Vinyl
Bedrooms and Bathrooms
- 3 Bedrooms
- 2 Full Bathrooms
Outdoor Features
- Covered Patio or Porch
Schools
- Robeson Co Schools Elementary School
- Red Springs Middle School
- Red Springs Senior High School
Utilities
- Central Air
- Heat Pump System
- Septic Tank
Community Details
- No Home Owners Association
Listing and Financial Details
- Home warranty included in the sale of the property
- Tax Lot 5
- Assessor Parcel Number 18040102312
Map
Create a Home Valuation Report for This Property
The Home Valuation Report is an in-depth analysis detailing your home's value as well as a comparison with similar homes in the area
Home Values in the Area
Average Home Value in this Area
Property History
| Date | Event | Price | List to Sale | Price per Sq Ft |
|---|---|---|---|---|
| 10/04/2025 10/04/25 | Off Market | $279,900 | -- | -- |
| 10/02/2025 10/02/25 | For Sale | $279,900 | 0.0% | $180 / Sq Ft |
| 06/25/2025 06/25/25 | For Sale | $279,900 | -- | $180 / Sq Ft |
Source: Longleaf Pine REALTORS®
Source: Longleaf Pine REALTORS®
MLS Number: 746045
Nearby Homes
- 50 Terrier Ct
- 1790 Rozier Church Rd
- 209 Godwin St Unit A
- 10708 U S 301
- 405 Chavis St Unit 8
- 68 Union Chapel Rd
- 414 W 3rd St
- 104 Stonewall St
- 479 Copper Creek Dr
- 191 Quarry Ln
- 596 E Lake Ridge Rd
- 558 Copper Creek Dr
- 710 Ballance Farm Rd
- 416 Old Maxton Rd
- 4748 Ritson Ln
- 4731 Ritson Ln
- 224 Roanoke Dr
- 210 Roanoke Dr
- 4240 High Stakes Cir
- 5312 Blanchette St
