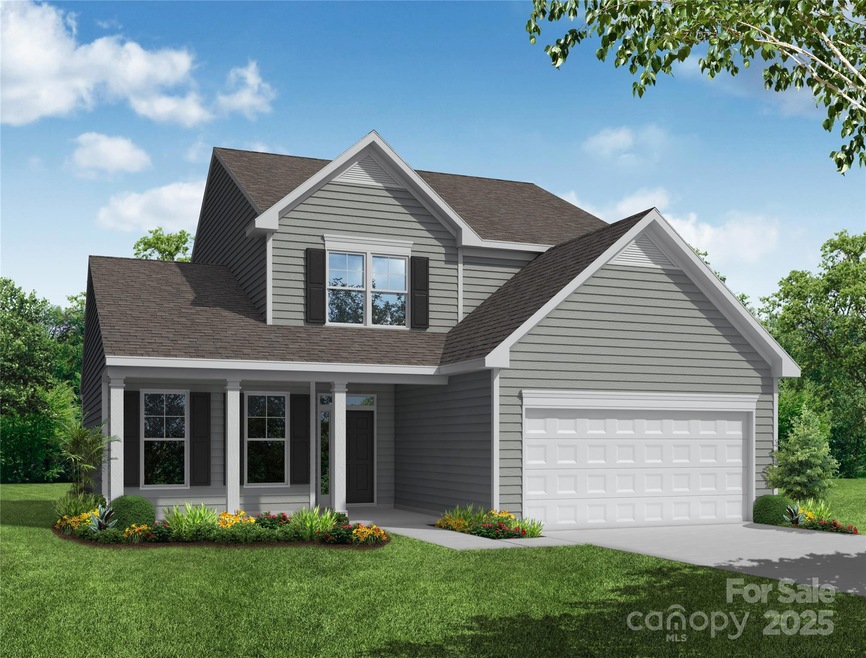
8406 Acadia Pkwy Unit 352 Catawba, NC 28609
Highlights
- New Construction
- Mud Room
- Front Porch
- Clubhouse
- Community Pool
- 2 Car Attached Garage
About This Home
As of February 2025For comp purposes only.
Last Agent to Sell the Property
Eastwood Homes Brokerage Email: mconley@eastwoodhomes.com License #166229 Listed on: 05/31/2024
Last Buyer's Agent
Eastwood Homes Brokerage Email: mconley@eastwoodhomes.com License #166229 Listed on: 05/31/2024
Home Details
Home Type
- Single Family
Year Built
- Built in 2025 | New Construction
Lot Details
- Property is zoned TBD
HOA Fees
- $83 Monthly HOA Fees
Parking
- 2 Car Attached Garage
- Front Facing Garage
- Garage Door Opener
Home Design
- Slab Foundation
Interior Spaces
- 2-Story Property
- Insulated Windows
- Mud Room
- Entrance Foyer
- Vinyl Flooring
- Laundry Room
Kitchen
- Gas Cooktop
- Range Hood
- Microwave
- Dishwasher
- Kitchen Island
- Disposal
Bedrooms and Bathrooms
- Walk-In Closet
Outdoor Features
- Patio
- Front Porch
Schools
- Catawba Elementary School
- Mill Creek Middle School
- Bandys High School
Utilities
- Forced Air Heating and Cooling System
- Heating System Uses Natural Gas
- Electric Water Heater
- Cable TV Available
Listing and Financial Details
- Assessor Parcel Number 460902568245
Community Details
Overview
- Sentry Management Association, Phone Number (704) 892-1660
- Built by Eastwood Homes
- Laurelbrook Subdivision, 7209/Raleigh A Floorplan
Amenities
- Clubhouse
Recreation
- Community Pool
- Trails
Similar Homes in Catawba, NC
Home Values in the Area
Average Home Value in this Area
Property History
| Date | Event | Price | Change | Sq Ft Price |
|---|---|---|---|---|
| 02/13/2025 02/13/25 | Sold | $463,754 | 0.0% | $195 / Sq Ft |
| 05/31/2024 05/31/24 | Pending | -- | -- | -- |
| 05/31/2024 05/31/24 | For Sale | $463,754 | -- | $195 / Sq Ft |
Tax History Compared to Growth
Agents Affiliated with this Home
-

Seller's Agent in 2025
Michael Conley
Eastwood Homes
(704) 766-8385
17 in this area
1,449 Total Sales
Map
Source: Canopy MLS (Canopy Realtor® Association)
MLS Number: 4225197
- 1465 Ardmore Dr Unit 237
- 1453 Ardmore Dr Unit 240
- 1444 Ardmore Dr Unit 344
- 1440 Ardmore Dr Unit 343
- 1436 Ardmore Dr Unit 342
- 1432 Ardmore Dr Unit 341
- 1425 Ardmore Dr Unit 247
- 1413 Ardmore Dr Unit 244
- 1869 Wooten St
- Crawford Plan at Laurelbrook
- Meadow Plan at Laurelbrook
- Vernon Plan at Laurelbrook
- Erie II Plan at Laurelbrook
- Savoy II Plan at Laurelbrook
- Draper II Plan at Laurelbrook
- Dearborn II Plan at Laurelbrook
- Bexley II Plan at Laurelbrook
- Findlay II Plan at Laurelbrook
- 8609 Acadia Pkwy
- 2165 Clifton Rd
