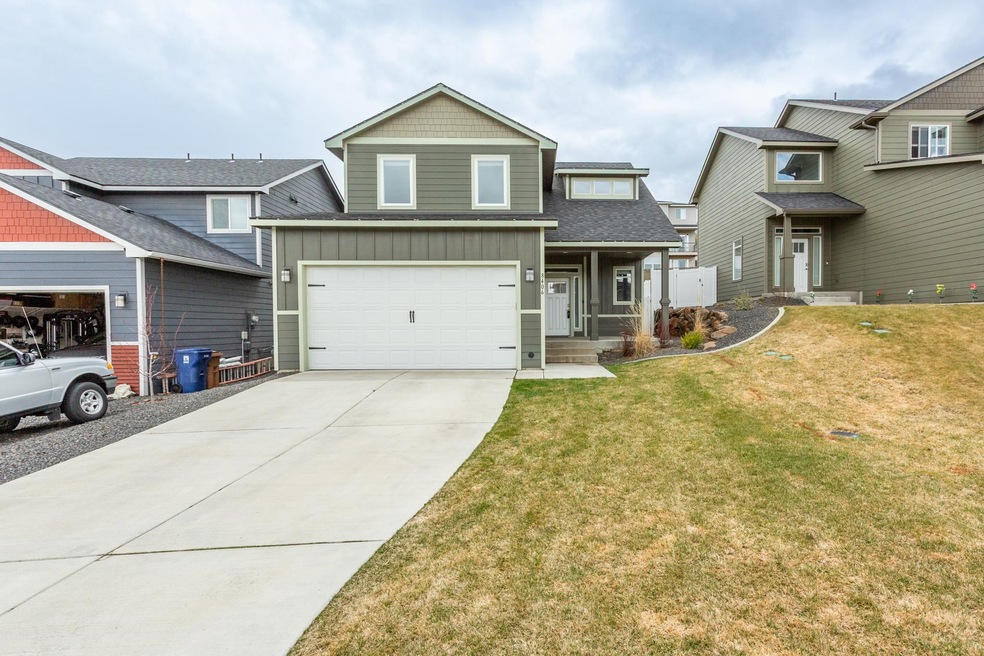
8406 N James Ct Spokane, WA 99208
North Indian Trail NeighborhoodHighlights
- Contemporary Architecture
- Electric Vehicle Charging Station
- 2 Car Attached Garage
- Territorial View
- Fenced Yard
- Patio
About This Home
As of July 2025Enjoy the new build feel without the hassle of installing the features that a new build lacks! This home already has a vinyl fence around the back yard, is landscaped (complete with firepit) and already has A/C installed! Welcome to 8406 N James Ct, a contemporary single-family home nestled in the desirable McCarroll's 5th Addition neighborhood of Spokane, WA. Built in 2019, this residence offers modern amenities and a thoughtfully designed open floor plan, perfect for comfortable living and entertaining. Three spacious bedrooms, all conveniently located on the second floor, providing privacy and a peaceful retreat. Three bathrooms, including a master en-suite featuring a fully tiled shower, dual sinks, and a generous walk-in closet. A gas fireplace perfect for cozy nights at home, a fully equipped kitchen with newer stainless-steel appliances and a gas range, as well as a washer and dryer on the main floor for easy access. Reach out to schedule your showing today!
Last Agent to Sell the Property
Deese Real Estate License #103106 Listed on: 03/05/2025
Home Details
Home Type
- Single Family
Est. Annual Taxes
- $4,167
Year Built
- Built in 2019
Lot Details
- 5,663 Sq Ft Lot
- Fenced Yard
- Open Lot
- Sprinkler System
Parking
- 2 Car Attached Garage
Home Design
- Contemporary Architecture
- Slab Foundation
Interior Spaces
- 1,742 Sq Ft Home
- 2-Story Property
- Gas Fireplace
- Vinyl Clad Windows
- Utility Room
- Territorial Views
Kitchen
- Gas Range
- Free-Standing Range
- Microwave
- Dishwasher
- Disposal
Bedrooms and Bathrooms
- 3 Bedrooms
- 3 Bathrooms
Laundry
- Dryer
- Washer
Outdoor Features
- Patio
Utilities
- Forced Air Heating and Cooling System
- High Speed Internet
Community Details
- Property has a Home Owners Association
- Electric Vehicle Charging Station
Listing and Financial Details
- Assessor Parcel Number 26224.1102
Ownership History
Purchase Details
Home Financials for this Owner
Home Financials are based on the most recent Mortgage that was taken out on this home.Purchase Details
Purchase Details
Home Financials for this Owner
Home Financials are based on the most recent Mortgage that was taken out on this home.Similar Homes in Spokane, WA
Home Values in the Area
Average Home Value in this Area
Purchase History
| Date | Type | Sale Price | Title Company |
|---|---|---|---|
| Warranty Deed | $454,990 | First American Title Insurance | |
| Interfamily Deed Transfer | -- | None Available | |
| Warranty Deed | $362,700 | Vanguard Title | |
| Quit Claim Deed | -- | None Available |
Mortgage History
| Date | Status | Loan Amount | Loan Type |
|---|---|---|---|
| Open | $432,240 | New Conventional | |
| Previous Owner | $371,042 | New Conventional |
Property History
| Date | Event | Price | Change | Sq Ft Price |
|---|---|---|---|---|
| 07/01/2025 07/01/25 | Sold | $454,990 | -1.1% | $261 / Sq Ft |
| 05/14/2025 05/14/25 | Pending | -- | -- | -- |
| 04/26/2025 04/26/25 | Price Changed | $459,990 | -2.1% | $264 / Sq Ft |
| 04/09/2025 04/09/25 | Price Changed | $469,990 | 0.0% | $270 / Sq Ft |
| 03/13/2025 03/13/25 | Price Changed | $470,000 | -1.1% | $270 / Sq Ft |
| 03/05/2025 03/05/25 | For Sale | $475,000 | +31.0% | $273 / Sq Ft |
| 11/13/2020 11/13/20 | Sold | $362,700 | -0.9% | $208 / Sq Ft |
| 10/17/2020 10/17/20 | Pending | -- | -- | -- |
| 09/25/2020 09/25/20 | For Sale | $365,820 | -- | $210 / Sq Ft |
Tax History Compared to Growth
Tax History
| Year | Tax Paid | Tax Assessment Tax Assessment Total Assessment is a certain percentage of the fair market value that is determined by local assessors to be the total taxable value of land and additions on the property. | Land | Improvement |
|---|---|---|---|---|
| 2025 | $4,167 | $427,200 | $100,000 | $327,200 |
| 2024 | $4,167 | $420,000 | $95,000 | $325,000 |
| 2023 | $4,258 | $466,400 | $95,000 | $371,400 |
| 2022 | $3,973 | $435,500 | $95,000 | $340,500 |
| 2021 | $3,563 | $299,600 | $40,000 | $259,600 |
| 2020 | $504 | $40,000 | $40,000 | $0 |
| 2019 | $484 | $40,000 | $40,000 | $0 |
Agents Affiliated with this Home
-
D
Seller's Agent in 2025
Dani Shields
Deese Real Estate
-
S
Buyer's Agent in 2025
Sydney Plopper
REAL Broker LLC
-
P
Seller's Agent in 2020
Pam Fredrick
John L Scott, Spokane Valley
-
B
Seller Co-Listing Agent in 2020
Beth Anderson
John L Scott, Spokane Valley
-
K
Buyer's Agent in 2020
Kim Hillman
eXp Realty, LLC Branch
Map
Source: Spokane Association of REALTORS®
MLS Number: 202512709
APN: 26224.1102
- 8451 N James Ct
- 5019 W Prosperity Ln
- 8643 N James Dr
- 4784 W Derek Ave Unit Lot 23
- 8503 N Fullview Ln
- 8301 N Upper Mayes Ln
- 4756 W Lex Ave
- 8818 N Farmdale St
- 4732 W Derek Ave
- 8619 N Jodi St
- 8510 N Jodi St
- 4706 W Lex Ave Unit Lot 5
- 4752 W Derek Ave Unit Lot 31
- 8907 N Rustle
- 4682 W Lowell Ave
- 9208 N Seminole Dr
- 5512 W Sarah Ct
- 3821 W Tieton Ave
- 9410 N Seminole Dr
- 8908 N Pamela St






