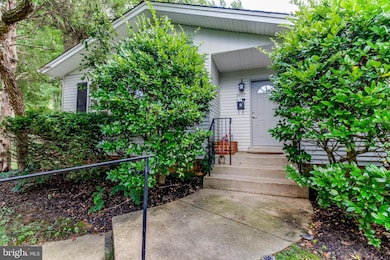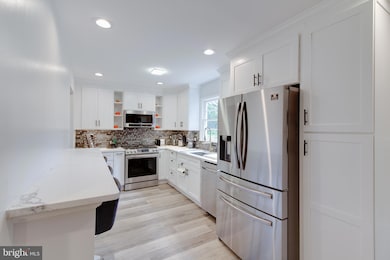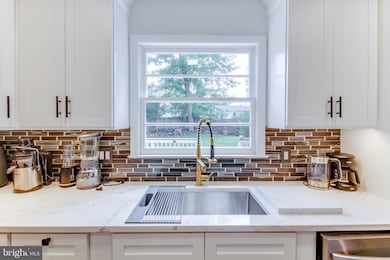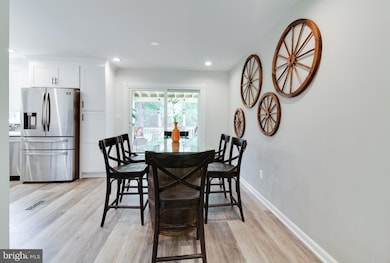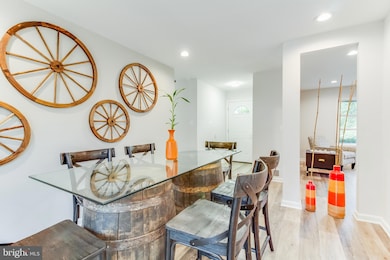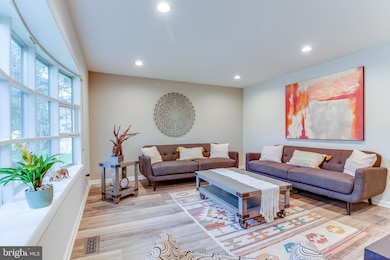
8407 Berea Ct Vienna, VA 22180
Highlights
- Open Floorplan
- Deck
- Rambler Architecture
- Stenwood Elementary School Rated A
- Recreation Room
- Whirlpool Bathtub
About This Home
As of April 2025**FULLY RENOVATED**Stunning floor plan, perfect location. This is a fantastic opportunity to live in Vienna's Dunn Loring Woods neighborhood. HVAC, new appliances and a new roof installed in 2021.The home displays two finished levels, including 3 bedrooms/ 2 full baths on the first level, as well as 2 rooms and one full bath on the lower level. The two rooms on the lower level serve as the theater and Office. Both levels have brand-new LVT flooring and plenty of storage space. The living area has an open plan with a full kitchen, breakfast bar, dining room, and living room. Sliding doors off the dining area lead to a newly stained porch and deck overlooking a great backyard! Also the backyard is fully fenced, and it would be great for your pet.The driveway holds two cars, and there is plenty of space for additional street parking. Convenient commuter location with easy access to Vienna, Tysons Corner, Mosaic District, Rte 66, Rte 50 , 495 and 3 Metro stations.
Home Details
Home Type
- Single Family
Est. Annual Taxes
- $9,979
Year Built
- Built in 1962
Lot Details
- 0.27 Acre Lot
- Property is Fully Fenced
- Front Yard
- Property is in excellent condition
- Property is zoned 130
Home Design
- Rambler Architecture
- Frame Construction
- Shingle Roof
- Concrete Perimeter Foundation
Interior Spaces
- Property has 2 Levels
- Open Floorplan
- Double Hung Windows
- Combination Kitchen and Dining Room
- Recreation Room
- Luxury Vinyl Plank Tile Flooring
Kitchen
- Breakfast Area or Nook
- Butlers Pantry
- Gas Oven or Range
- Built-In Microwave
- Disposal
Bedrooms and Bathrooms
- En-Suite Bathroom
- Whirlpool Bathtub
Laundry
- Laundry on main level
- Stacked Washer and Dryer
Finished Basement
- Heated Basement
- Basement Fills Entire Space Under The House
- Walk-Up Access
- Exterior Basement Entry
Parking
- 2 Parking Spaces
- 2 Driveway Spaces
- Off-Street Parking
Outdoor Features
- Balcony
- Deck
- Porch
Schools
- Stenwood Elementary School
- Thoreau Middle School
- Marshall High School
Utilities
- Forced Air Heating and Cooling System
- 120/240V
- Natural Gas Water Heater
Listing and Financial Details
- Assessor Parcel Number 0491 09J 0013
Community Details
Overview
- No Home Owners Association
- Dunn Loring Woods Subdivision
Recreation
- Community Pool
Ownership History
Purchase Details
Home Financials for this Owner
Home Financials are based on the most recent Mortgage that was taken out on this home.Purchase Details
Home Financials for this Owner
Home Financials are based on the most recent Mortgage that was taken out on this home.Similar Homes in Vienna, VA
Home Values in the Area
Average Home Value in this Area
Purchase History
| Date | Type | Sale Price | Title Company |
|---|---|---|---|
| Warranty Deed | $915,000 | Commonwealth Land Title | |
| Warranty Deed | $915,000 | Commonwealth Land Title | |
| Deed | $633,500 | Jdm Title Llc |
Mortgage History
| Date | Status | Loan Amount | Loan Type |
|---|---|---|---|
| Previous Owner | $601,825 | New Conventional |
Property History
| Date | Event | Price | Change | Sq Ft Price |
|---|---|---|---|---|
| 05/31/2025 05/31/25 | For Sale | $2,492,000 | +172.3% | $510 / Sq Ft |
| 04/25/2025 04/25/25 | Sold | $915,000 | -0.5% | $453 / Sq Ft |
| 04/15/2025 04/15/25 | Pending | -- | -- | -- |
| 03/27/2025 03/27/25 | For Sale | $919,900 | 0.0% | $456 / Sq Ft |
| 02/29/2024 02/29/24 | Rented | $3,900 | 0.0% | -- |
| 01/20/2024 01/20/24 | Off Market | $3,900 | -- | -- |
| 01/08/2024 01/08/24 | For Rent | $3,900 | 0.0% | -- |
| 06/19/2020 06/19/20 | Sold | $633,500 | +5.6% | $310 / Sq Ft |
| 05/27/2020 05/27/20 | Pending | -- | -- | -- |
| 05/19/2020 05/19/20 | For Sale | $599,900 | -- | $294 / Sq Ft |
Tax History Compared to Growth
Tax History
| Year | Tax Paid | Tax Assessment Tax Assessment Total Assessment is a certain percentage of the fair market value that is determined by local assessors to be the total taxable value of land and additions on the property. | Land | Improvement |
|---|---|---|---|---|
| 2024 | $9,523 | $822,040 | $396,000 | $426,040 |
| 2023 | $9,277 | $822,040 | $396,000 | $426,040 |
| 2022 | $8,417 | $736,050 | $361,000 | $375,050 |
| 2021 | $7,636 | $650,710 | $326,000 | $324,710 |
| 2020 | $7,399 | $625,220 | $326,000 | $299,220 |
| 2019 | $7,140 | $603,270 | $326,000 | $277,270 |
| 2018 | $6,599 | $573,830 | $326,000 | $247,830 |
| 2017 | $6,377 | $549,300 | $311,000 | $238,300 |
| 2016 | $6,364 | $549,300 | $311,000 | $238,300 |
| 2015 | $6,130 | $549,300 | $311,000 | $238,300 |
| 2014 | $5,697 | $511,650 | $291,000 | $220,650 |
Agents Affiliated with this Home
-
Y
Seller's Agent in 2025
Yvette Lawless
Samson Properties
-
B
Seller's Agent in 2025
Behnam Dalaei
United Real Estate
-
d
Buyer's Agent in 2025
datacorrect BrightMLS
Non Subscribing Office
-
P
Seller's Agent in 2020
Paul Sliwka
Central Properties, LLC
Map
Source: Bright MLS
MLS Number: VAFX2229650
APN: 0491-09J-0013
- 8406 Berea Dr
- 8419 Wesleyan St
- 2633 Wooster Ct
- 8503 Marquette St
- 8530 Pepperdine Dr
- 2665 Prosperity Ave Unit 211
- 2665 Prosperity Ave Unit 416
- 2665 Prosperity Ave Unit 310
- 2665 Prosperity Ave Unit 440
- 2665 Prosperity Ave Unit 6
- 8521 Cottage St
- 2756 Knollside Ln
- 8303 Carnegie Dr
- 2609 Bowling Green Dr
- 2655 Prosperity Ave Unit 249
- 2655 Prosperity Ave Unit 100
- 8615 Acorn Cir
- 2726 Gallows Rd Unit 801
- 2726 Gallows Rd Unit 411
- 2726 Gallows Rd Unit 609

