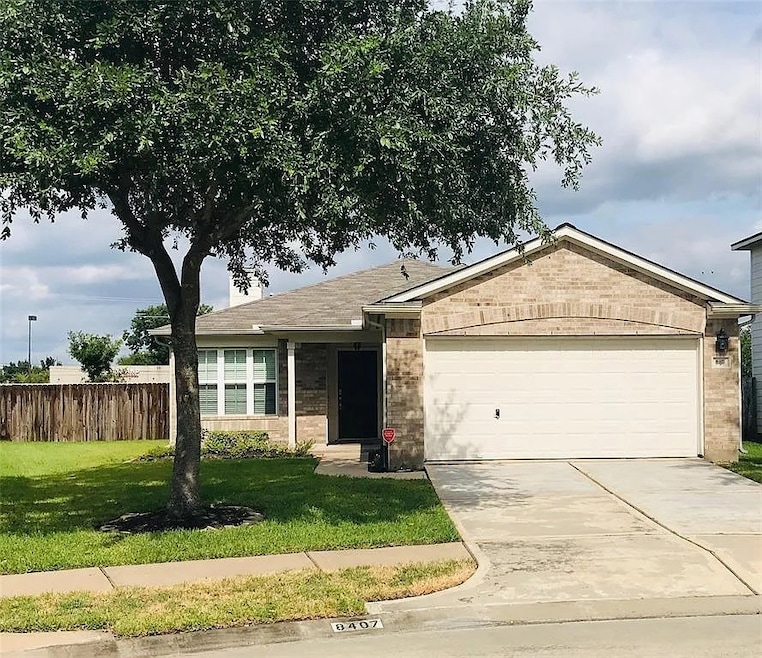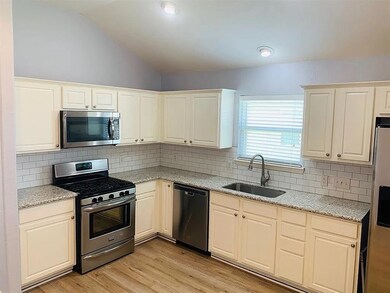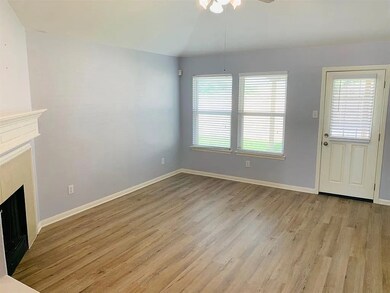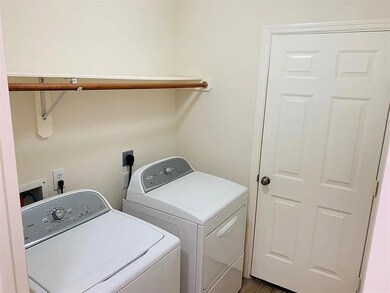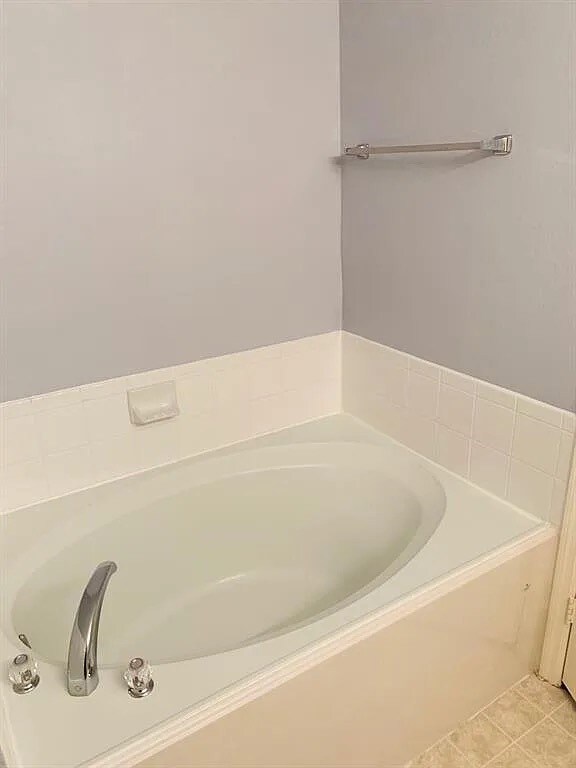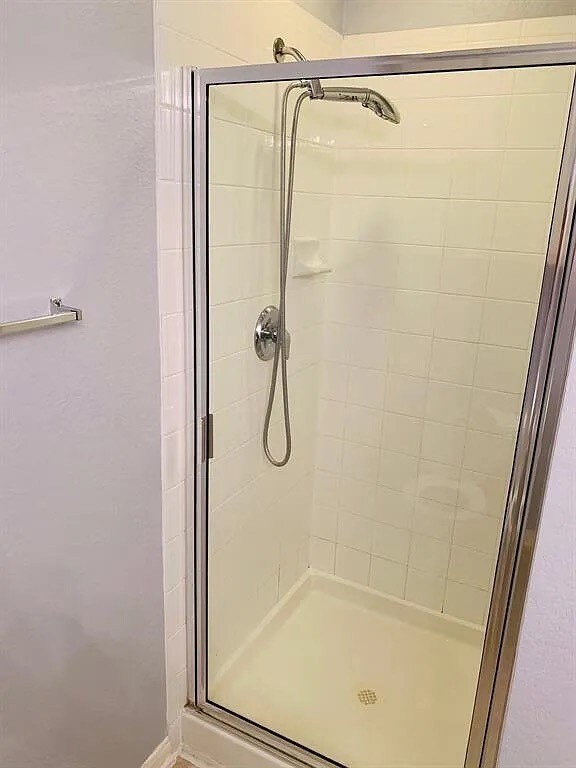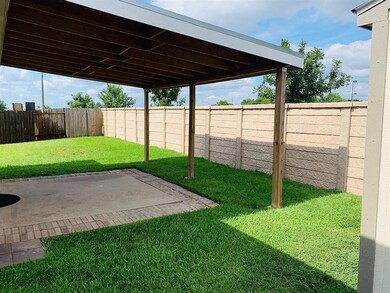8407 Resada Park Ln Richmond, TX 77407
Grand Mission NeighborhoodHighlights
- 1 Fireplace
- 2 Car Attached Garage
- 1-Story Property
- Barbara Jordan Elementary School Rated A-
- Central Heating and Cooling System
- 1-minute walk to Mission Oaks Park
About This Home
Welcome to 8407 Resada Park Lane, a beautifully kept rental home located in a quiet, well-established community in Richmond. This spacious property offers an open and functional layout with plenty of natural light, a comfortable living area, and a kitchen designed for everyday convenience. The bedrooms are generously sized, including a relaxing primary suite with ample closet space. Enjoy a well-maintained backyard perfect for unwinding after a long day or hosting small gatherings. Situated close to major highways, shopping centers, restaurants, and great schools, this home offers both comfort and accessibility. Move-in ready and ideal for tenants seeking a clean, modern, and conveniently located place to call home.
Home Details
Home Type
- Single Family
Est. Annual Taxes
- $4,015
Year Built
- Built in 2004
Lot Details
- 6,028 Sq Ft Lot
Parking
- 2 Car Attached Garage
Interior Spaces
- 1,492 Sq Ft Home
- 1-Story Property
- 1 Fireplace
Bedrooms and Bathrooms
- 3 Bedrooms
- 2 Full Bathrooms
Schools
- Jordan Elementary School
- Crockett Middle School
- Bush High School
Utilities
- Central Heating and Cooling System
- Heating System Uses Gas
Listing and Financial Details
- Property Available on 12/1/25
- Long Term Lease
Community Details
Overview
- Mission Oaks Sec 1 Subdivision
Pet Policy
- No Pets Allowed
Map
Source: Houston Association of REALTORS®
MLS Number: 28095759
APN: 5043-01-002-0280-907
- 8411 Garrett Green Ln
- 8426 Garrett Green Ln
- 7606 Loro Linda Dr
- 7635 Loro Linda Dr
- 7922 Linden Oaks Ln
- 17343 Gaucho Dr
- 17319 Gaucho Dr
- 7831 Crescent Village Ln
- 17930 Village Branch Ln
- 8002 Mountain Mist Ct
- 17926 Oakridge Canyon Ln
- 17923 Hollow Hill Ln
- 8119 Solara Bend
- 17834 Oakridge Canyon Ln
- 8210 Solara Bend
- 7334 Tetela Dr
- 8435 Oakland Heights Ln
- 16827 Watering Oaks Ln
- 17439 Aspen Ridge Ct
- 16815 Watering Oaks Ln
- 17310 Pastoria Dr
- 8811 Farm To Market 1464
- 7814 Rocky Peak Ln
- 7407 Alegria Dr
- 7823 Crescent Village Ln
- 7615 Alegria Dr
- 8143 Solara Bend
- 17923 Hollow Hill Ln
- 7523 Blossommist Ln
- 18019 Timerwalk Ln
- 7702 Tierra Verde Dr
- 17719 Dusty Patty Ct
- 7706 Eldergrove Ln
- 7407 Blossommist Ln
- 7623 Village Mill Ln
- 8307 Solara Bend
- 18006 Barton Ridge Ln
- 8202 Alabaster Dr
- 8231 Chelsea Bend Ct
- 7227 Colima Dr
