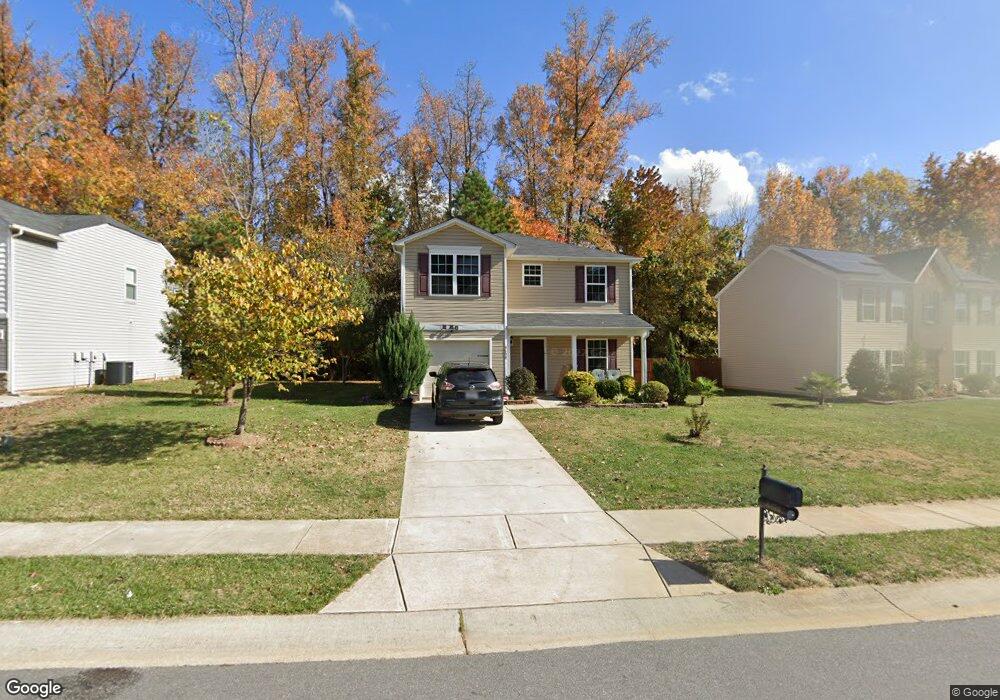8408 Four Sisters Ln Charlotte, NC 28215
Back Creek Church Road NeighborhoodEstimated Value: $334,000 - $386,000
3
Beds
3
Baths
1,327
Sq Ft
$266/Sq Ft
Est. Value
About This Home
This home is located at 8408 Four Sisters Ln, Charlotte, NC 28215 and is currently estimated at $352,445, approximately $265 per square foot. 8408 Four Sisters Ln is a home located in Mecklenburg County with nearby schools including Reedy Creek Elementary School, Northridge Middle School, and Rocky River High School.
Ownership History
Date
Name
Owned For
Owner Type
Purchase Details
Closed on
Oct 8, 2014
Sold by
Wade Jurney Homes Inc
Bought by
Osorio Jhorman S and Gomez Nataly
Current Estimated Value
Home Financials for this Owner
Home Financials are based on the most recent Mortgage that was taken out on this home.
Original Mortgage
$119,581
Outstanding Balance
$91,845
Interest Rate
4.15%
Mortgage Type
New Conventional
Estimated Equity
$260,600
Purchase Details
Closed on
Jun 6, 2014
Sold by
First Carolina Homes Llc
Bought by
Wade Jurney Homes Incorporated
Purchase Details
Closed on
May 27, 2014
Sold by
Reo Funding Solution Iii Llc
Bought by
First Carolina Homes Llc
Purchase Details
Closed on
Apr 11, 2011
Sold by
H C Gimmer Development Co Llc
Bought by
Atlas Nc I Spe Llc
Create a Home Valuation Report for This Property
The Home Valuation Report is an in-depth analysis detailing your home's value as well as a comparison with similar homes in the area
Home Values in the Area
Average Home Value in this Area
Purchase History
| Date | Buyer | Sale Price | Title Company |
|---|---|---|---|
| Osorio Jhorman S | $117,500 | None Available | |
| Wade Jurney Homes Incorporated | $25,000 | None Available | |
| First Carolina Homes Llc | $22,500 | None Available | |
| Atlas Nc I Spe Llc | $160,000 | None Available |
Source: Public Records
Mortgage History
| Date | Status | Borrower | Loan Amount |
|---|---|---|---|
| Open | Osorio Jhorman S | $119,581 |
Source: Public Records
Tax History Compared to Growth
Tax History
| Year | Tax Paid | Tax Assessment Tax Assessment Total Assessment is a certain percentage of the fair market value that is determined by local assessors to be the total taxable value of land and additions on the property. | Land | Improvement |
|---|---|---|---|---|
| 2025 | $2,851 | $356,200 | $85,000 | $271,200 |
| 2024 | $2,851 | $356,200 | $85,000 | $271,200 |
| 2023 | $2,752 | $356,200 | $85,000 | $271,200 |
| 2022 | $1,932 | $187,200 | $30,000 | $157,200 |
| 2021 | $1,921 | $187,200 | $30,000 | $157,200 |
| 2020 | $1,914 | $187,200 | $30,000 | $157,200 |
| 2019 | $1,898 | $187,200 | $30,000 | $157,200 |
| 2018 | $1,649 | $120,100 | $19,800 | $100,300 |
| 2017 | $1,618 | $120,100 | $19,800 | $100,300 |
| 2016 | $1,608 | $120,100 | $19,800 | $100,300 |
| 2015 | $1,597 | $19,800 | $19,800 | $0 |
| 2014 | $254 | $19,800 | $19,800 | $0 |
Source: Public Records
Map
Nearby Homes
- 11001 Dulin Creek Blvd
- 1925 Pin Hook Rd
- 10436 Gold Pan Rd
- 11404 Magpie Ct Unit 11
- 4439 Wild Ridge Dr
- 4037 Stoneygreen Ln
- 11622 Sapsucker Ln Unit 70
- 11618 Sapsucker Ln Unit 71
- 11619 Sapsucker Ln Unit 65
- 11735 Avocet St Unit 21
- 11800 Avocet St Unit 57
- 7926 Rolling Wheels Rd Unit KEN0008
- 7926 Rolling Wheels Rd
- Ellington Plan at Kennington - First-Floor Premier Suite
- Madison Plan at Kennington - Second-Floor Premier Suite
- Myka TH Plan at Village at Reedy Creek
- Longfield TH Plan at Village at Reedy Creek
- 11301 Cardinal Creek Ave
- 11309 Cardinal Creek Ave
- 11321 Cardinal Creek Ave
- 8412 4 Sisters Ln
- 8412 Four Sisters Ln
- 8404 Four Sisters Ln
- 8416 Four Sisters Ln
- 10839 Gold Pan Rd
- 8400 Four Sisters Ln
- 5013 Shocco Ln
- 10845 Gold Pan Rd
- 4016 Asher Ct
- 10907 Gold Pan Rd
- 10833 Gold Pan Rd
- 8420 Four Sisters Ln
- 8342 Four Sisters Ln
- 10827 Gold Pan Rd
- 10911 Gold Pan Rd
- 4012 Asher Ct
- 5009 Shocco Ln
- 8345 Four Sisters Ln
- 10821 Gold Pan Rd
- 4017 Asher Ct
