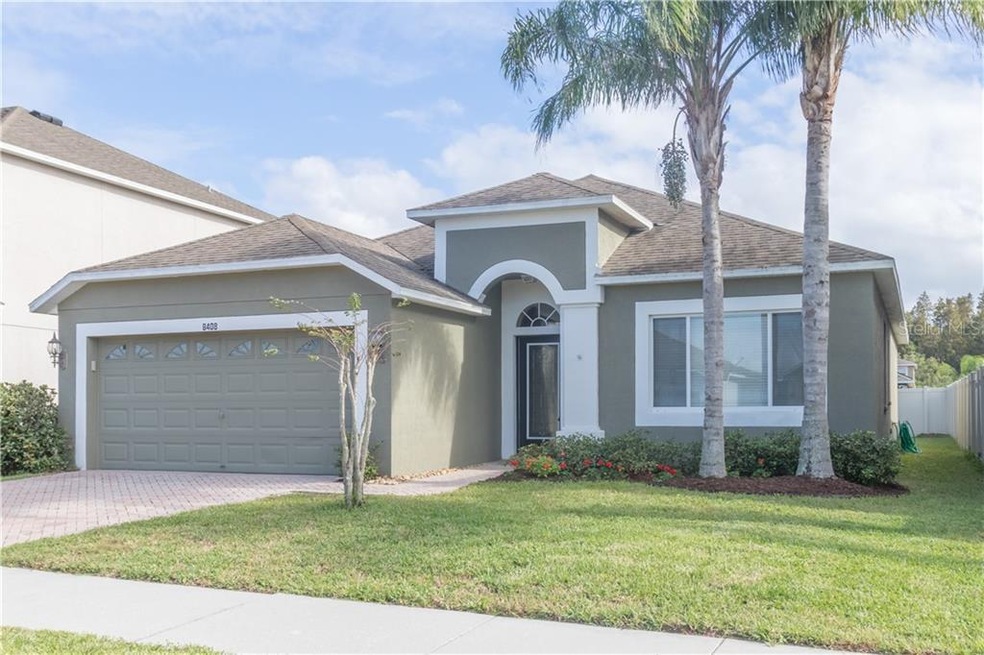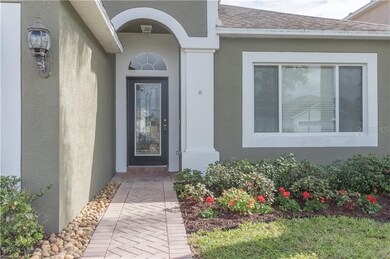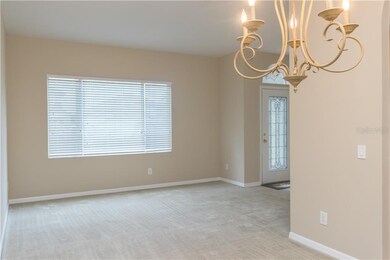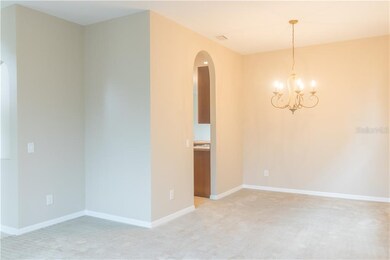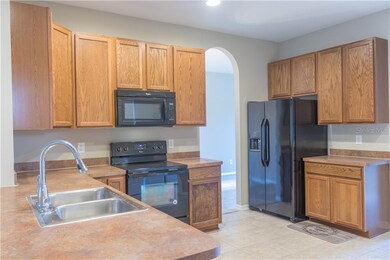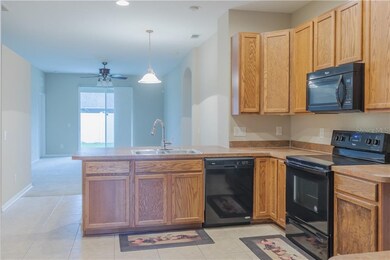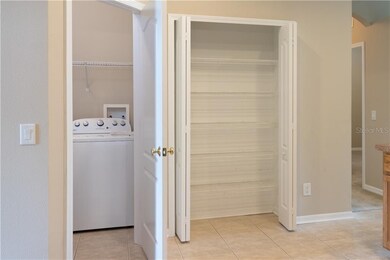
8408 Hunters Fork Loop Ruskin, FL 33573
Cypress Creek NeighborhoodHighlights
- Open Floorplan
- Community Pool
- 2 Car Attached Garage
- High Ceiling
- Family Room Off Kitchen
- Solid Wood Cabinet
About This Home
As of February 2021Move in ready! A roomy and well laid out 4 bedroom, 2 bath, dining room, family room and formal living room house is ready for you to make it a home. A beautiful glass decorative front door welcomes you and also allows ample natural light to flow through the entry. The kitchen is open and accessible with plenty of cabinets, counters and a nice sized pantry. Check out new wood laminate floors in the Master bed and bath! The Master Suite has a walk-in closet, double vanities, garden tub and walk in shower. Three more large bedrooms and a full bath finish out the rest of this gorgeous home. Sliding glass doors from the family room lead to the covered lanai and fully fenced backyard for your fur babies or The BBQ master. Cypress Creek amenities include a baseball field, basketball court, park, picnic area, swimming pool, playground, and miles of walking trails! Minutes to the interstate with easy commuting to Tampa, St Pete, or Sarasota! You will also find a plethora of shopping, dining, and entertainment options nearby. Start off the new year with a new place to call home. Don't delay and set up a showing today.
Last Agent to Sell the Property
MARCUS & COMPANY REALTY License #3333863 Listed on: 11/24/2020

Home Details
Home Type
- Single Family
Est. Annual Taxes
- $5,288
Year Built
- Built in 2007
Lot Details
- 5,500 Sq Ft Lot
- Lot Dimensions are 50x110
- Northwest Facing Home
- Vinyl Fence
- Irrigation
- Landscaped with Trees
- Property is zoned PD
HOA Fees
- $53 Monthly HOA Fees
Parking
- 2 Car Attached Garage
Home Design
- Slab Foundation
- Shingle Roof
- Block Exterior
- Stucco
Interior Spaces
- 1,805 Sq Ft Home
- 1-Story Property
- Open Floorplan
- High Ceiling
- Ceiling Fan
- Blinds
- Family Room Off Kitchen
- Combination Dining and Living Room
- Home Security System
Kitchen
- Range
- Microwave
- Dishwasher
- Solid Wood Cabinet
- Disposal
Flooring
- Carpet
- Tile
- Vinyl
Bedrooms and Bathrooms
- 4 Bedrooms
- 2 Full Bathrooms
Laundry
- Laundry Room
- Dryer
Schools
- Cypress Creek Elementary School
- Shields Middle School
- Lennard High School
Utilities
- Central Air
- Heating Available
- Thermostat
- Cable TV Available
Listing and Financial Details
- Legal Lot and Block 3 / 6
- Assessor Parcel Number U-36-31-19-954-000006-00003.0
Community Details
Overview
- Association fees include community pool
- Angela Lynch Association, Phone Number (407) 705-2190
Recreation
- Community Playground
- Community Pool
- Park
Ownership History
Purchase Details
Home Financials for this Owner
Home Financials are based on the most recent Mortgage that was taken out on this home.Purchase Details
Home Financials for this Owner
Home Financials are based on the most recent Mortgage that was taken out on this home.Purchase Details
Home Financials for this Owner
Home Financials are based on the most recent Mortgage that was taken out on this home.Purchase Details
Purchase Details
Home Financials for this Owner
Home Financials are based on the most recent Mortgage that was taken out on this home.Purchase Details
Home Financials for this Owner
Home Financials are based on the most recent Mortgage that was taken out on this home.Similar Homes in Ruskin, FL
Home Values in the Area
Average Home Value in this Area
Purchase History
| Date | Type | Sale Price | Title Company |
|---|---|---|---|
| Warranty Deed | $254,900 | Os National | |
| Warranty Deed | $241,775 | Attorney | |
| Special Warranty Deed | $195,100 | Buyers Title Inc | |
| Trustee Deed | $108,100 | None Available | |
| Interfamily Deed Transfer | -- | National Title Network Inc | |
| Corporate Deed | $184,000 | M-I Title Agency Ltd Lc |
Mortgage History
| Date | Status | Loan Amount | Loan Type |
|---|---|---|---|
| Open | $250,186 | FHA | |
| Previous Owner | $100,000,000 | Construction | |
| Previous Owner | $156,080 | New Conventional | |
| Previous Owner | $212,665 | VA | |
| Previous Owner | $200,550 | VA | |
| Previous Owner | $187,904 | VA |
Property History
| Date | Event | Price | Change | Sq Ft Price |
|---|---|---|---|---|
| 02/16/2021 02/16/21 | Sold | $241,775 | +0.8% | $134 / Sq Ft |
| 01/20/2021 01/20/21 | Pending | -- | -- | -- |
| 01/06/2021 01/06/21 | Price Changed | $239,900 | 0.0% | $133 / Sq Ft |
| 01/06/2021 01/06/21 | For Sale | $239,900 | -4.0% | $133 / Sq Ft |
| 12/06/2020 12/06/20 | Pending | -- | -- | -- |
| 11/24/2020 11/24/20 | For Sale | $249,900 | +28.1% | $138 / Sq Ft |
| 11/22/2019 11/22/19 | Sold | $195,100 | +2.7% | $108 / Sq Ft |
| 10/23/2019 10/23/19 | Pending | -- | -- | -- |
| 10/03/2019 10/03/19 | Price Changed | $189,900 | -5.0% | $105 / Sq Ft |
| 09/09/2019 09/09/19 | For Sale | $199,900 | 0.0% | $111 / Sq Ft |
| 08/19/2019 08/19/19 | Pending | -- | -- | -- |
| 07/31/2019 07/31/19 | For Sale | $199,900 | 0.0% | $111 / Sq Ft |
| 07/30/2019 07/30/19 | Pending | -- | -- | -- |
| 06/25/2019 06/25/19 | For Sale | $199,900 | 0.0% | $111 / Sq Ft |
| 06/20/2019 06/20/19 | Pending | -- | -- | -- |
| 06/17/2019 06/17/19 | Price Changed | $199,900 | -7.0% | $111 / Sq Ft |
| 04/05/2019 04/05/19 | For Sale | $214,900 | -- | $119 / Sq Ft |
Tax History Compared to Growth
Tax History
| Year | Tax Paid | Tax Assessment Tax Assessment Total Assessment is a certain percentage of the fair market value that is determined by local assessors to be the total taxable value of land and additions on the property. | Land | Improvement |
|---|---|---|---|---|
| 2024 | $6,554 | $243,757 | -- | -- |
| 2023 | $6,355 | $236,657 | $0 | $0 |
| 2022 | $6,062 | $229,764 | $66,000 | $163,764 |
| 2021 | $5,670 | $173,783 | $38,500 | $135,283 |
| 2020 | $5,288 | $145,876 | $30,250 | $115,626 |
| 2019 | $5,457 | $156,727 | $35,750 | $120,977 |
| 2018 | $5,099 | $151,350 | $0 | $0 |
| 2017 | $5,077 | $143,875 | $0 | $0 |
| 2016 | $4,906 | $141,144 | $0 | $0 |
| 2015 | $4,454 | $119,190 | $0 | $0 |
| 2014 | $4,373 | $120,806 | $0 | $0 |
| 2013 | -- | $115,548 | $0 | $0 |
Agents Affiliated with this Home
-

Seller's Agent in 2021
Heidi Stubbers
MARCUS & COMPANY REALTY
(941) 243-2518
2 in this area
106 Total Sales
-

Buyer's Agent in 2021
Erik michor
COLDWELL BANKER REALTY
(813) 495-5372
1 in this area
67 Total Sales
-

Seller's Agent in 2019
Tami Phillips
BHHS FLORIDA PROPERTIES GROUP
(813) 748-1820
65 Total Sales
-

Buyer's Agent in 2019
Marcus Vanzant
MARCUS & COMPANY REALTY
(941) 932-8550
9 Total Sales
Map
Source: Stellar MLS
MLS Number: A4484477
APN: U-36-31-19-954-000006-00003.0
- 8407 Hunters Fork Loop
- 8506 Hunters Fork Loop
- 8529 Hunters Fork Loop
- 15414 Fire Rock Place
- 15403 Fire Rock Place
- 15521 Long Cypress Dr
- 15306 Broad Brush Dr
- 15509 Long Cypress Dr
- 15430 Long Cypress Dr
- 8111 Alamosa Wood Ave
- 15440 Long Cypress Dr
- 15452 Long Cypress Dr
- 15505 Wicked Strong St
- 4533 Eternal Prince Dr
- 4403 Eternal Prince Dr
- 7511 Turtle View Dr
- 4513 Eternal Prince Dr
- 15421 Shoal Haven Place
- 15403 Wicked Strong St
- 4507 Eternal Prince Dr
