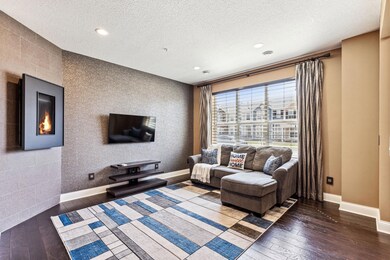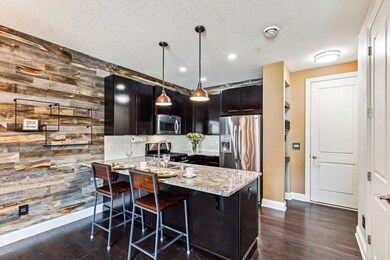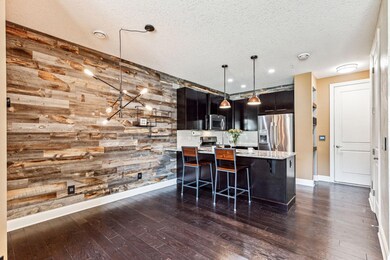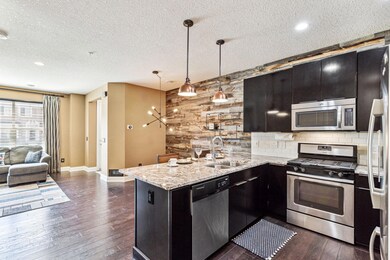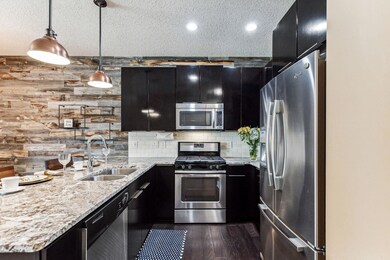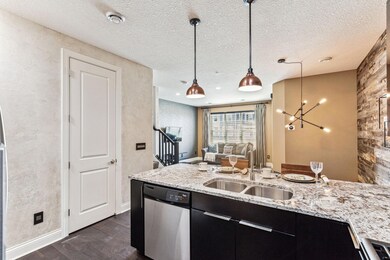
8408 Jonquil Ln N Maple Grove, MN 55369
Highlights
- Deck
- Rear Porch
- Guest Parking
- Stainless Steel Appliances
- 2 Car Attached Garage
- Forced Air Heating and Cooling System
About This Home
As of May 2024Look no further! Pristine 3/3/2 Townhome in Central Park Neighborhood. Upon entering you will be greeted by an open concept main level w/ 9ft ceilings. A chef's kitchen with gas range for ease of cooking for family and friends. Quality, Stunning Designer Finishes including a Stikwood reclaimed dining room wall, hand-made wallpaper, Legrand outlets and switches, hardwood floors, Hunter Douglas blinds and a picture framed fireplace. On trend lighting fixtures from Pottery Barn & West Elm. Convenient half-bath for guests. Upstairs you will find a private ensuite bedroom to relax at the end of a busy day. Two other light-filled bedrooms, full bath, and newer carpeting. Convenient second floor laundry closet with high-efficiency washer/dryer and custom shelving. Visit nearby Central Park and enjoy activities all year long. Close to MG Arbor Lakes and everything it has to offer! Thank you for scheduling a showing today!
Last Agent to Sell the Property
Keller Williams Classic Rlty NW Brokerage Phone: 612-999-5768 Listed on: 04/30/2024

Townhouse Details
Home Type
- Townhome
Est. Annual Taxes
- $3,755
Year Built
- Built in 2014
Lot Details
- 131 Sq Ft Lot
- Lot Dimensions are 20x65
HOA Fees
- $320 Monthly HOA Fees
Parking
- 2 Car Attached Garage
- Guest Parking
Home Design
- Slab Foundation
Interior Spaces
- 1,309 Sq Ft Home
- 2-Story Property
- Decorative Fireplace
- Living Room with Fireplace
Kitchen
- Range
- Microwave
- Dishwasher
- Stainless Steel Appliances
- Disposal
Bedrooms and Bathrooms
- 3 Bedrooms
Laundry
- Dryer
- Washer
Outdoor Features
- Deck
- Rear Porch
Utilities
- Forced Air Heating and Cooling System
- Cable TV Available
Community Details
- Association fees include maintenance structure, hazard insurance, lawn care, ground maintenance, trash, snow removal
- Rowcal Association, Phone Number (651) 233-1307
- Highgrove 3Rd Add Subdivision
Listing and Financial Details
- Assessor Parcel Number 2311922120120
Ownership History
Purchase Details
Purchase Details
Home Financials for this Owner
Home Financials are based on the most recent Mortgage that was taken out on this home.Purchase Details
Home Financials for this Owner
Home Financials are based on the most recent Mortgage that was taken out on this home.Purchase Details
Home Financials for this Owner
Home Financials are based on the most recent Mortgage that was taken out on this home.Purchase Details
Home Financials for this Owner
Home Financials are based on the most recent Mortgage that was taken out on this home.Similar Homes in the area
Home Values in the Area
Average Home Value in this Area
Purchase History
| Date | Type | Sale Price | Title Company |
|---|---|---|---|
| Warranty Deed | $500 | None Listed On Document | |
| Warranty Deed | $350,000 | All American Title Company | |
| Warranty Deed | $340,000 | All American Title Company | |
| Interfamily Deed Transfer | -- | Avenue 365 Lender Svcs Llc | |
| Warranty Deed | $223,594 | Dca Title |
Mortgage History
| Date | Status | Loan Amount | Loan Type |
|---|---|---|---|
| Previous Owner | $329,800 | New Conventional | |
| Previous Owner | $194,300 | New Conventional | |
| Previous Owner | $212,400 | New Conventional |
Property History
| Date | Event | Price | Change | Sq Ft Price |
|---|---|---|---|---|
| 05/16/2024 05/16/24 | Sold | $350,000 | 0.0% | $267 / Sq Ft |
| 05/09/2024 05/09/24 | Pending | -- | -- | -- |
| 05/02/2024 05/02/24 | For Sale | $350,000 | +56.5% | $267 / Sq Ft |
| 08/15/2014 08/15/14 | Sold | $223,594 | -0.1% | $171 / Sq Ft |
| 05/11/2014 05/11/14 | Pending | -- | -- | -- |
| 04/30/2014 04/30/14 | For Sale | $223,790 | -- | $171 / Sq Ft |
Tax History Compared to Growth
Tax History
| Year | Tax Paid | Tax Assessment Tax Assessment Total Assessment is a certain percentage of the fair market value that is determined by local assessors to be the total taxable value of land and additions on the property. | Land | Improvement |
|---|---|---|---|---|
| 2023 | $3,755 | $326,000 | $51,200 | $274,800 |
| 2022 | $3,217 | $333,200 | $44,900 | $288,300 |
| 2021 | $3,128 | $274,800 | $33,900 | $240,900 |
| 2020 | $3,208 | $262,900 | $31,100 | $231,800 |
| 2019 | $3,176 | $258,100 | $40,000 | $218,100 |
| 2018 | $2,846 | $242,900 | $40,000 | $202,900 |
| 2017 | $2,814 | $207,400 | $52,000 | $155,400 |
| 2016 | $2,731 | $199,500 | $58,000 | $141,500 |
| 2015 | $994 | $88,700 | $49,000 | $39,700 |
| 2014 | -- | $5,100 | $5,100 | $0 |
Agents Affiliated with this Home
-
Dorothy Wisniewski

Seller's Agent in 2024
Dorothy Wisniewski
Keller Williams Classic Rlty NW
(612) 999-5768
3 in this area
11 Total Sales
-
Cathryn Perinovic

Buyer's Agent in 2024
Cathryn Perinovic
Curated Realty Group
(612) 559-1346
11 in this area
60 Total Sales
-
J
Seller's Agent in 2014
Jennifer Ibrahim
Mattamy Homes
Map
Source: NorthstarMLS
MLS Number: 6527895
APN: 23-119-22-12-0120
- 11712 84th Ave N Unit 309
- 11692 84th Ave N Unit 403
- 8545 Forestview Ln N Unit 58
- 11861 85th Place N
- 8344 Cottonwood Ln N
- 11486 81st Place N
- 12225 82nd Ave N Unit 66
- 10516 Harbor N
- 8169 Central Park Way
- 8113 Central Park Way
- 8117 Magnolia Ln N
- 8280 Oakview Ct N
- 8065 Kirkwood Ln N Unit 82
- 11341 81st Way N
- 12598 84th Place N
- 8389 Norwood Ln N
- 8279 Norwood Ln N
- 8100 Oakview Cir N
- 8055 Arrowwood Ln N
- 8397 Norwood Ln N

