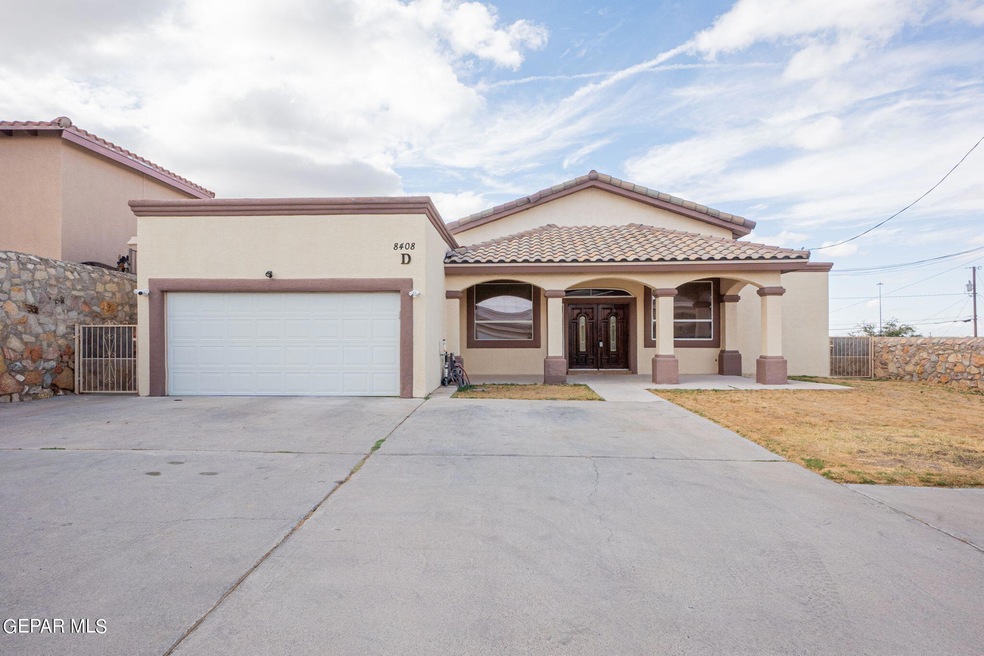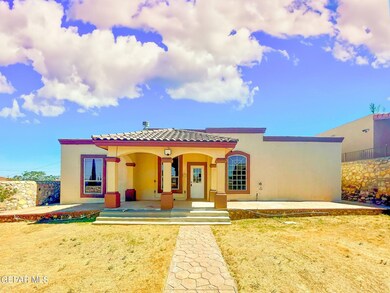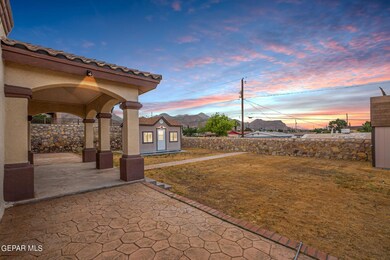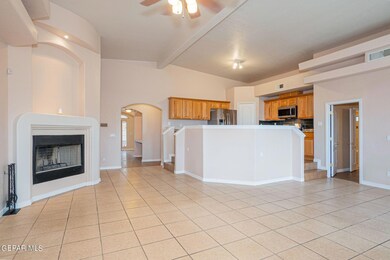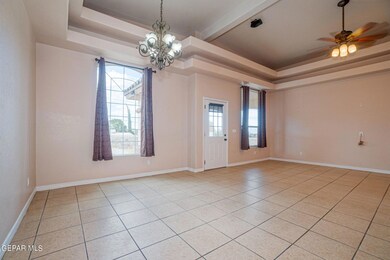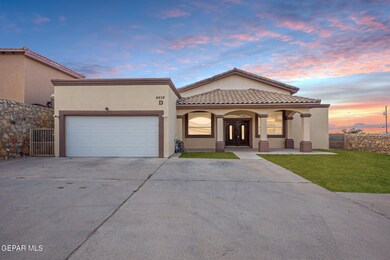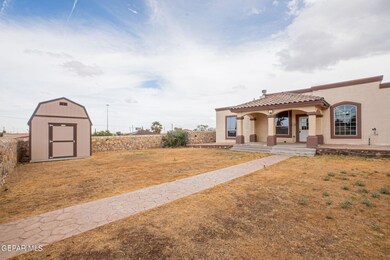
8408 Mercury St Unit D El Paso, TX 79904
Sunrise Acres NeighborhoodHighlights
- 0.4 Acre Lot
- Jetted Tub in Primary Bathroom
- Lawn
- Deck
- 2 Fireplaces
- No HOA
About This Home
As of February 2025Welcome to this Custom Home! This exquisite property, located off the main road, down a quiet driveway, that offers unparalleled privacy and stunning city night light views. Featuring four spacious bedrooms, three luxurious full bathrooms, and a double attached garage. This home is perfect for modern living. The open-concept living area showcases an elevated kitchen with stainless steel appliances, ample cabinetry, with in-sink island, seamlessly flowing into the dining and family room.. Large windows; frame picturesque views, filling the home with natural light. Two beautiful patios provide ideal spaces for outdoor living and entertaining.
The Primary suite is a private retreat with a walk-in closet and a spa-like bathroom featuring dual vanities, a soaking jetted tub, and a four person separate shower. Three additional bedrooms are generously sized, each with large windows and plenty of closet space. The home is cooled by two efficient heating & refrigerated air units, ensuring comfort all year round.
Home Details
Home Type
- Single Family
Est. Annual Taxes
- $13,861
Year Built
- Built in 2006
Lot Details
- 0.4 Acre Lot
- South Facing Home
- Landscaped
- Sprinklers on Timer
- Lawn
- Back Yard Fenced
- Property is zoned R4
Parking
- Attached Garage
Home Design
- Pitched Roof
- Rubber Roof
- Stucco Exterior
Interior Spaces
- 3,200 Sq Ft Home
- 1-Story Property
- Ceiling Fan
- Skylights
- 2 Fireplaces
- Two Living Areas
- Tile Flooring
- Fire and Smoke Detector
- Property Views
Kitchen
- Free-Standing Gas Oven
- Dishwasher
- Kitchen Island
- Disposal
Bedrooms and Bathrooms
- 4 Bedrooms
- Walk-In Closet
- 3 Full Bathrooms
- Jetted Tub in Primary Bathroom
- Hydromassage or Jetted Bathtub
Outdoor Features
- Deck
- Covered patio or porch
Schools
- Park Elementary School
- Canyonh Middle School
- Capt J L Chapin High School
Utilities
- Two cooling system units
- Refrigerated Cooling System
- Multiple Heating Units
- Forced Air Heating System
- Heating System Uses Natural Gas
- Gas Water Heater
- Cable TV Available
Community Details
- No Home Owners Association
- Santana Subdivision
Listing and Financial Details
- Homestead Exemption
- Assessor Parcel Number S15699900100100
Ownership History
Purchase Details
Home Financials for this Owner
Home Financials are based on the most recent Mortgage that was taken out on this home.Purchase Details
Home Financials for this Owner
Home Financials are based on the most recent Mortgage that was taken out on this home.Similar Homes in the area
Home Values in the Area
Average Home Value in this Area
Purchase History
| Date | Type | Sale Price | Title Company |
|---|---|---|---|
| Vendors Lien | -- | None Available | |
| Vendors Lien | -- | Sierra |
Mortgage History
| Date | Status | Loan Amount | Loan Type |
|---|---|---|---|
| Open | $319,197 | VA | |
| Closed | $201,460 | New Conventional | |
| Closed | $250,000 | VA | |
| Previous Owner | $225,150 | Purchase Money Mortgage |
Property History
| Date | Event | Price | Change | Sq Ft Price |
|---|---|---|---|---|
| 02/06/2025 02/06/25 | Sold | -- | -- | -- |
| 12/17/2024 12/17/24 | Pending | -- | -- | -- |
| 12/05/2024 12/05/24 | Price Changed | $319,000 | -3.0% | $100 / Sq Ft |
| 10/31/2024 10/31/24 | Price Changed | $329,000 | -7.3% | $103 / Sq Ft |
| 10/01/2024 10/01/24 | Price Changed | $355,000 | -2.7% | $111 / Sq Ft |
| 09/18/2024 09/18/24 | Price Changed | $365,000 | -3.7% | $114 / Sq Ft |
| 08/28/2024 08/28/24 | Price Changed | $379,000 | -5.3% | $118 / Sq Ft |
| 07/31/2024 07/31/24 | Price Changed | $400,000 | -4.7% | $125 / Sq Ft |
| 07/15/2024 07/15/24 | Price Changed | $419,900 | -2.3% | $131 / Sq Ft |
| 07/05/2024 07/05/24 | Price Changed | $429,900 | -2.3% | $134 / Sq Ft |
| 06/24/2024 06/24/24 | For Sale | $439,900 | -- | $137 / Sq Ft |
Tax History Compared to Growth
Tax History
| Year | Tax Paid | Tax Assessment Tax Assessment Total Assessment is a certain percentage of the fair market value that is determined by local assessors to be the total taxable value of land and additions on the property. | Land | Improvement |
|---|---|---|---|---|
| 2023 | $4,148 | $287,162 | $0 | $0 |
| 2022 | $7,728 | $261,056 | $0 | $0 |
| 2021 | $7,410 | $340,981 | $49,102 | $291,879 |
| 2020 | $6,631 | $215,749 | $49,102 | $166,647 |
| 2018 | $6,291 | $212,559 | $49,102 | $163,457 |
| 2017 | $5,915 | $209,983 | $49,102 | $160,881 |
| 2016 | $5,915 | $209,983 | $49,102 | $160,881 |
| 2015 | $5,813 | $209,983 | $49,102 | $160,881 |
| 2014 | $5,813 | $212,452 | $49,102 | $163,350 |
Agents Affiliated with this Home
-
J.R. Fletcher

Seller's Agent in 2025
J.R. Fletcher
eXp Realty LLC
(915) 329-6015
2 in this area
37 Total Sales
-
Stefanie Reed

Buyer's Agent in 2025
Stefanie Reed
Century 21 The Edge
(915) 920-9210
2 in this area
82 Total Sales
Map
Source: Greater El Paso Association of REALTORS®
MLS Number: 903896
APN: S156-999-0010-0100
- 4209 Hercules Ave
- 4209 Olympic Ave
- 3910 Quasar Ct
- 8751 Neptune St Unit 8753
- 8715 Lawson St
- 4509 Britton Ave
- 8440 Dyer St
- 4513 Hercules Ave
- 8718 Lawson St Unit 9
- 4500 Arlen Ave
- 3705 Volcanic Ave
- 8845 Lawson St
- 4525 Vulcan Ave
- 3405 Volcanic Ave
- 7930 Howard St
- 8929 Robert Dr Unit 1-2
- 9044 Alliance Ct
- 4809 Tetons Dr
- 8957 Robert Dr Unit A & B
- TBD Herbert St
