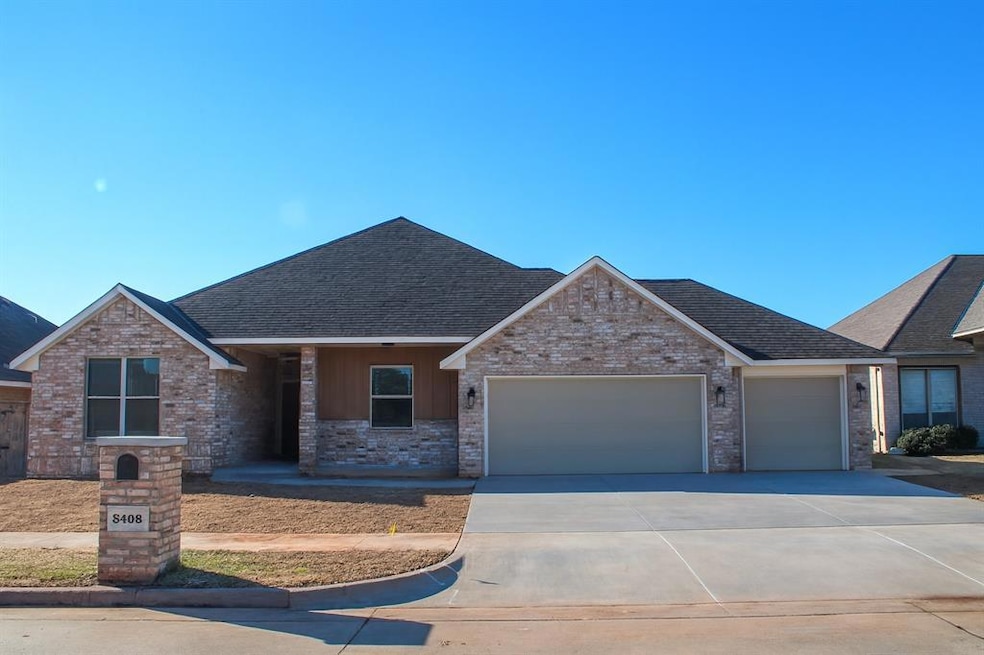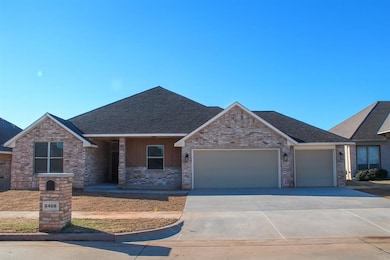
8408 NW 63rd Terrace Oklahoma City, OK 73132
Estimated payment $2,638/month
Highlights
- Traditional Architecture
- 3 Car Attached Garage
- Soaking Tub
- Covered Patio or Porch
- Interior Lot
- Laundry Room
About This Home
Modern Luxury Meets Perfect Layout! Welcome to your dream home, masterfully built by Mark Samples Homes! This stunning, never-before-lived-in new construction offers a perfect blend of high-end finishes, an incredibly functional floor plan, and exceptional indoor-outdoor living.
The heart of the home is a chef's delight! Spacious Kitchen designed for both entertaining and everyday life, this kitchen features exquisite quartz countertops and painted cabinets that extend all the way to the ceiling, providing maximum storage and a custom look. Enjoy a central island, a generous pantry with a built-in lazy susan for easy access, and truly ample counterspace. Bonus Features: The kitchen also includes a convenient built-in desk or hutch area and a bright, dedicated eating space.
Unwind in the large living room, featuring a cozy, easy-to-use electric fireplace as the focal point. This desirable 3-bedroom, 2-full-bath home boasts a desirable split-bedroom layout. The primary suite features a beautiful attached bath with a double vanity, a refreshing walk-in shower, and a relaxing whirlpool tub—perfect for soaking away the day.
Secondary Bedrooms: Located on the opposite side of the home for maximum privacy, the secondary bedrooms share a pristine guest bath nestled between them. Need a home office or extra storage? The dedicated study includes a closet, offering flexibility as a fourth bedroom, workspace, hobby room, or extra storage. Never worry about parking or storage with the convenient and spacious three-car garage, complete with garage door openers. Step out onto the huge covered patio to enjoy tranquil evenings or sunny mornings. The privately fenced backyard provides a secure and peaceful retreat. Keep your lawn looking pristine effortlessly with the included sprinkler system for easy watering during summer months. Professional Photos coming soon: Completion Date: December 19, 2025.
Home Details
Home Type
- Single Family
Year Built
- Built in 2025 | Under Construction
Lot Details
- 8,973 Sq Ft Lot
- North Facing Home
- Interior Lot
- Sprinkler System
HOA Fees
- $13 Monthly HOA Fees
Parking
- 3 Car Attached Garage
- Garage Door Opener
- Driveway
Home Design
- Home is estimated to be completed on 12/19/25
- Traditional Architecture
- Slab Foundation
- Brick Frame
- Composition Roof
Interior Spaces
- 2,330 Sq Ft Home
- 1-Story Property
- Ceiling Fan
- Electric Fireplace
- Utility Room with Study Area
- Laundry Room
- Inside Utility
- Fire and Smoke Detector
Kitchen
- Electric Range
- Free-Standing Range
Bedrooms and Bathrooms
- 3 Bedrooms
- 2 Full Bathrooms
- Soaking Tub
Schools
- Central Elementary School
- James L. Capps Middle School
- Putnam City High School
Additional Features
- Covered Patio or Porch
- Central Heating and Cooling System
Community Details
- Association fees include greenbelt
- Mandatory home owners association
Listing and Financial Details
- Legal Lot and Block 010 / 003
Map
Home Values in the Area
Average Home Value in this Area
Property History
| Date | Event | Price | List to Sale | Price per Sq Ft |
|---|---|---|---|---|
| 11/21/2025 11/21/25 | For Sale | $418,000 | -- | $179 / Sq Ft |
About the Listing Agent

Get to know Charlotte Wylie
REALTOR®, GRI
I'm Charlotte Wylie, your knowledgeable and easy-to-deal-with REALTOR®/Broker Associate.
For over 26 years here in Oklahoma—and with roots in real estate dating all the way back to my start in Maryland in 1992—I've built my entire career on a simple foundation: being straightforward, honest, and completely transparent. I don't just work with clients; I truly relate to their journey, making absolutely sure they feel seen, heard, and
Charlotte's Other Listings
Source: MLSOK
MLS Number: 1202490
- 6205 Green Meadow Ln
- 6113 Green Meadow Ln
- 6013 Green Meadow Ln
- 6101 Green Meadow Ln
- 8325 NW 61st St
- 8400 NW 60th St
- 8305 NW 60th St
- LAREDO Plan at Blackwood Farms - The Enclave
- JUSTIN Plan at Blackwood Farms - The Enclave
- CALI Plan at Blackwood Farms - The Enclave
- DENTON Plan at Blackwood Farms - The Enclave
- 8312 NW 60th St
- 6203 N Stinchcomb Ave
- 8301 NW 64th Terrace
- 8220 NW 60th St
- 8204 NW 64th Terrace
- 8317 NW 60th St
- 6112 Blackwood Blvd
- 8413 NW 60th St
- 8401 NW 60th St
- 6101 Blackwood Blvd
- 6100 Blackwood Blvd
- 8305 NW 73rd St
- 7601 Lipizzan Rd
- 7108 Meadow Lake Dr
- 9200 NW 71st St
- 8207 NW 78th Terrace
- 7903 Harvest Moon Rd
- 9316 NW 71st St
- 7705 Harold Dr
- 8225 NW 83rd Place
- 8301 N Council Rd
- 8324 Aspen Hills Dr
- 8100 N Bridgeport Ln
- 6805 NW 63rd Terrace
- 9209 NW 84th Terrace
- 8201 N Rockwell Ave
- 5206 N Beaver Ave
- 6804 Lancer Ln Unit 6806
- 8829 Parkridge Dr

