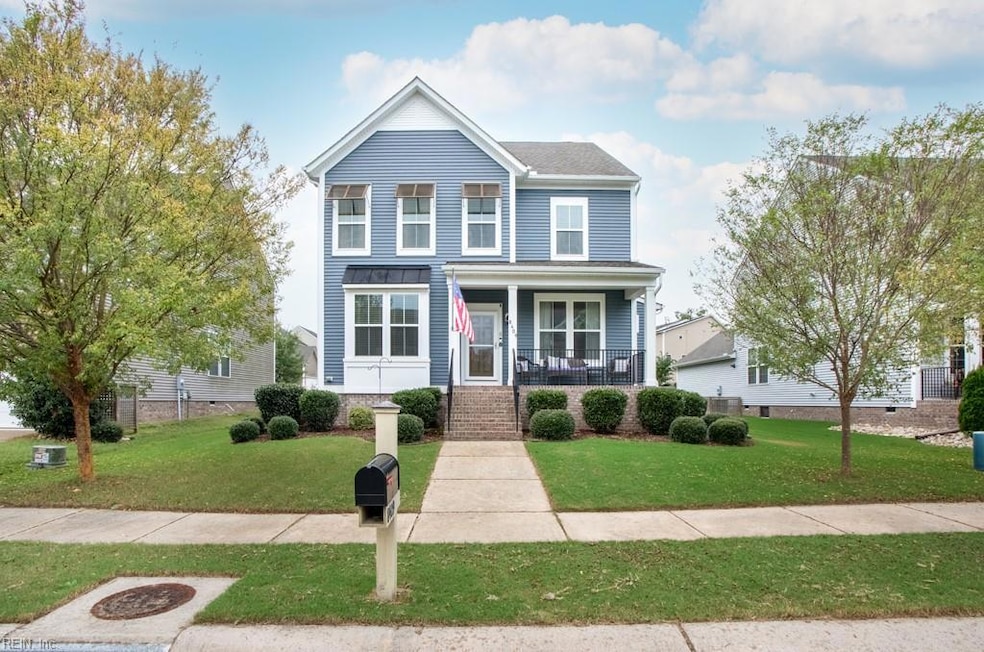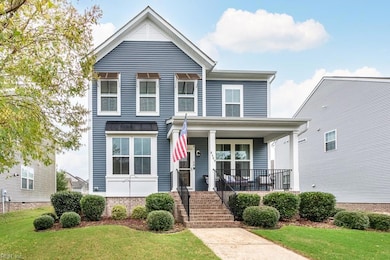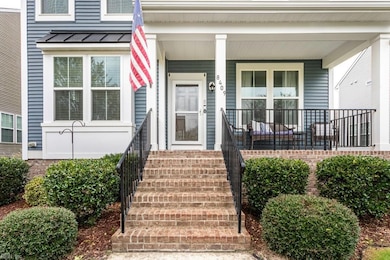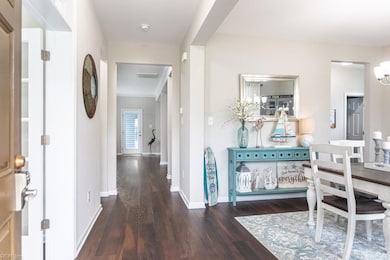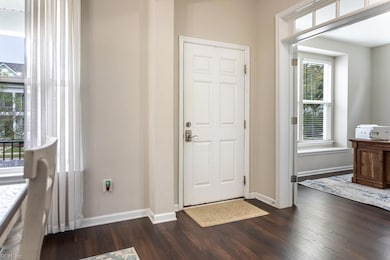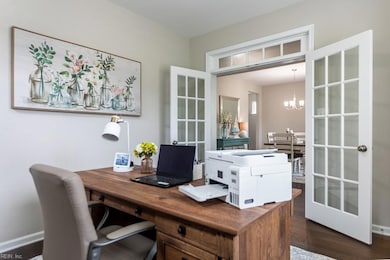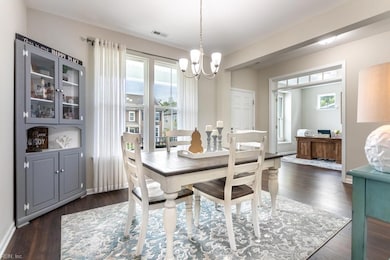Estimated payment $3,222/month
Highlights
- Ocean Front
- Finished Room Over Garage
- Craftsman Architecture
- Stonehouse Elementary School Rated A-
- View of Trees or Woods
- Clubhouse
About This Home
Built in 2017, this 2,773 sq. ft. home in White Hall offers 4 bedrooms, 3.5 baths, & an open floor plan w/ LVP throughout the entire first floor, a bright kitchen w/ granite countertop, a walk-in pantry for added storage, a formal dining room & first-floor flex space that can serve as a 5th bedroom, playroom, or office. Upstairs features three bedrooms & a loft, plus a private bedroom w/ full bath over the garage, ideal for an in-law or guest suite. The primary bathroom includes frameless glass, standalone shower & separate soaking tub in a fully tiled space w/ a granite countertop. Community amenities include walking trails, basketball & tennis courts, clubhouse, playground, pool, & the location offers proximity to multiple schools. Additional features include a two-car garage and a tankless hot water heater. An assumable VA loan of 2.375% is available, subject to lender/VA approval & buyer eligibility. A rare blend of flexible spaces, modern finishes, and ready for your next chapter.
Home Details
Home Type
- Single Family
Est. Annual Taxes
- $4,194
Year Built
- Built in 2017
Lot Details
- 6,534 Sq Ft Lot
- Ocean Front
- Cul-De-Sac
- Property is zoned R2
HOA Fees
- $86 Monthly HOA Fees
Home Design
- Craftsman Architecture
- Asphalt Shingled Roof
- Composition Roof
- Vinyl Siding
Interior Spaces
- 2,773 Sq Ft Home
- 2-Story Property
- Bar
- Ceiling Fan
- Gas Fireplace
- Window Treatments
- Home Office
- Recreation Room
- Views of Woods
- Crawl Space
- Pull Down Stairs to Attic
Kitchen
- Breakfast Area or Nook
- Walk-In Pantry
- Electric Range
- Microwave
- Dishwasher
- Disposal
Flooring
- Carpet
- Laminate
- Ceramic Tile
Bedrooms and Bathrooms
- 4 Bedrooms
- En-Suite Primary Bedroom
- Walk-In Closet
- Dual Vanity Sinks in Primary Bathroom
- Freestanding Bathtub
- Soaking Tub
Laundry
- Dryer
- Washer
Parking
- 2 Car Attached Garage
- Finished Room Over Garage
- Garage Door Opener
- Driveway
- Off-Street Parking
Outdoor Features
- Porch
Schools
- Stonehouse Elementary School
- Warhill High School
Utilities
- Forced Air Zoned Heating and Cooling System
- Tankless Water Heater
- Gas Water Heater
Community Details
Overview
- White Hall Subdivision
Amenities
- Door to Door Trash Pickup
- Clubhouse
Recreation
- Tennis Courts
- Community Playground
- Community Pool
Map
Home Values in the Area
Average Home Value in this Area
Tax History
| Year | Tax Paid | Tax Assessment Tax Assessment Total Assessment is a certain percentage of the fair market value that is determined by local assessors to be the total taxable value of land and additions on the property. | Land | Improvement |
|---|---|---|---|---|
| 2025 | $4,195 | $505,400 | $111,300 | $394,100 |
| 2023 | $3,942 | $369,500 | $95,500 | $274,000 |
| 2022 | $3,067 | $369,500 | $95,500 | $274,000 |
| 2021 | $2,801 | $333,500 | $86,000 | $247,500 |
| 2020 | $2,801 | $333,500 | $86,000 | $247,500 |
| 2019 | $2,652 | $315,700 | $79,900 | $235,800 |
| 2018 | $2,652 | $315,700 | $79,900 | $235,800 |
| 2017 | $645 | $76,800 | $76,800 | $0 |
Property History
| Date | Event | Price | List to Sale | Price per Sq Ft |
|---|---|---|---|---|
| 12/12/2025 12/12/25 | Pending | -- | -- | -- |
| 10/15/2025 10/15/25 | For Sale | $525,000 | -- | $189 / Sq Ft |
Purchase History
| Date | Type | Sale Price | Title Company |
|---|---|---|---|
| Warranty Deed | $339,520 | Advance Title & Abstract |
Mortgage History
| Date | Status | Loan Amount | Loan Type |
|---|---|---|---|
| Open | $339,520 | New Conventional |
Source: Real Estate Information Network (REIN)
MLS Number: 10605929
APN: 12-2 09-0-0471
- 8409 Addison Terrace
- 8435 Taverns Ln
- 3472 Westham Ln
- 3424 Colony Mill Rd
- 3939 Guildford Ln
- 8401 Torbay Bend
- 7989 Richmond Rd
- 7030 Cunningham Dr
- 4097 Rochambeau Dr
- 7050 Cunningham Dr
- 4124 Stith Ln
- 2902 Forge Rd
- 3000 Peppers Point
- 4120 Stith Ln
- 7055 Cunningham Dr
- 7062 Cunningham Dr
- 4108 Stith Ln
- 4121 Stith Ln
- 4117 Stith Ln
- 4100 Stith Ln
Ask me questions while you tour the home.
