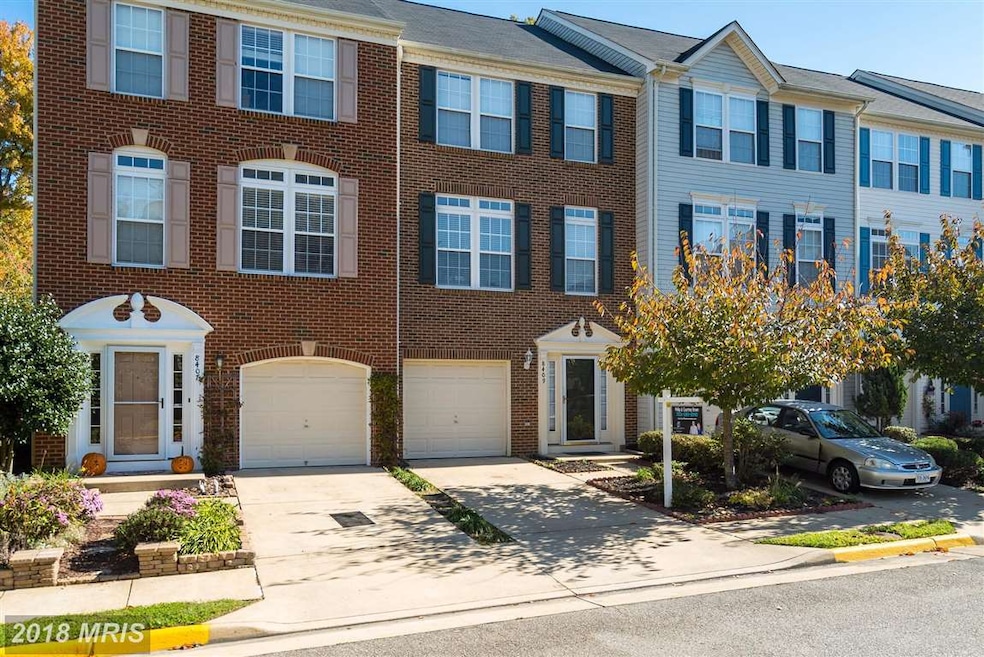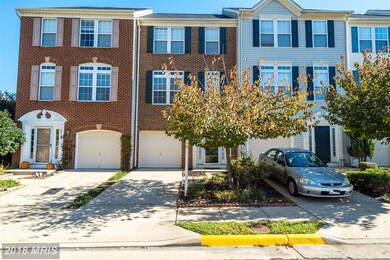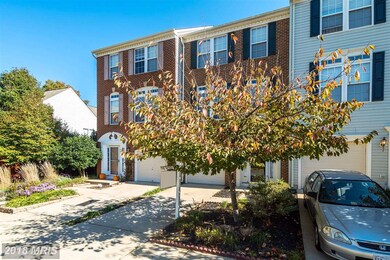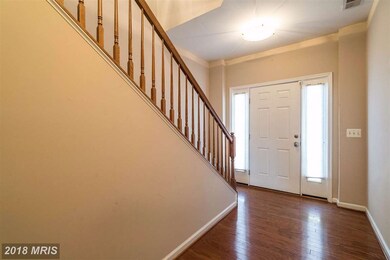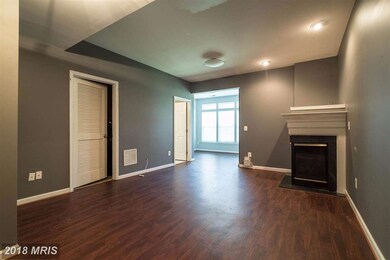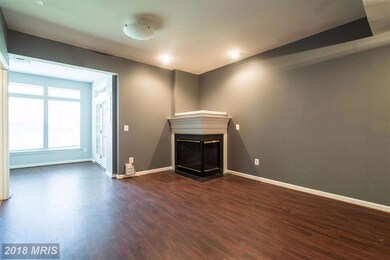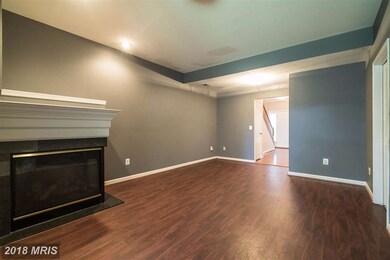
8409 Byers Dr Alexandria, VA 22309
Woodlawn NeighborhoodHighlights
- Eat-In Gourmet Kitchen
- Wood Flooring
- 1 Car Attached Garage
- Traditional Architecture
- Breakfast Area or Nook
- 4-minute walk to Woodlawn Park
About This Home
As of May 2025Amazing Value! Rare & Sought After 3 bed, 2.2 bath TH in Private Enclave of Skyview Park! Light Filled Main Level, Featuring HW Floors+Bump Out on All 3 Levels! Large Kit Island, Perfect For Entertaining. Private Deck Off Kit. Backing to Trees! Master Bedroom Feat. WIC and Spa-like Bathroom. Updated Bathrooms+NEW AC! Commuters Dream, Close to Old Town, Ft Belvoir, National Harbor
Townhouse Details
Home Type
- Townhome
Est. Annual Taxes
- $4,408
Year Built
- Built in 2004
Lot Details
- 1,440 Sq Ft Lot
- Two or More Common Walls
HOA Fees
- $92 Monthly HOA Fees
Parking
- 1 Car Attached Garage
- Garage Door Opener
- Driveway
- Assigned Parking
Home Design
- Traditional Architecture
- Brick Exterior Construction
Interior Spaces
- 1,680 Sq Ft Home
- Property has 3 Levels
- Dining Area
- Wood Flooring
Kitchen
- Eat-In Gourmet Kitchen
- Breakfast Area or Nook
- Kitchen Island
Bedrooms and Bathrooms
- 3 Bedrooms
- En-Suite Bathroom
- 4 Bathrooms
Finished Basement
- Front and Rear Basement Entry
- Natural lighting in basement
Schools
- Woodlawn Elementary School
- Mount Vernon High School
Utilities
- Forced Air Heating and Cooling System
- Natural Gas Water Heater
- Public Septic
Listing and Financial Details
- Tax Lot 43
- Assessor Parcel Number 101-3-34- -43
Community Details
Overview
- Association fees include trash
- Skyview Park Subdivision
Amenities
- Common Area
Recreation
- Community Playground
Ownership History
Purchase Details
Home Financials for this Owner
Home Financials are based on the most recent Mortgage that was taken out on this home.Purchase Details
Home Financials for this Owner
Home Financials are based on the most recent Mortgage that was taken out on this home.Purchase Details
Home Financials for this Owner
Home Financials are based on the most recent Mortgage that was taken out on this home.Similar Homes in Alexandria, VA
Home Values in the Area
Average Home Value in this Area
Purchase History
| Date | Type | Sale Price | Title Company |
|---|---|---|---|
| Deed | $615,000 | Fidelity National Title | |
| Deed | $615,000 | Fidelity National Title | |
| Deed | $405,000 | Ekko Title | |
| Deed | $373,860 | -- |
Mortgage History
| Date | Status | Loan Amount | Loan Type |
|---|---|---|---|
| Open | $553,500 | New Conventional | |
| Closed | $553,500 | New Conventional | |
| Previous Owner | $424,600 | VA | |
| Previous Owner | $422,500 | VA | |
| Previous Owner | $425,000 | VA | |
| Previous Owner | $405,000 | VA | |
| Previous Owner | $353,600 | Adjustable Rate Mortgage/ARM | |
| Previous Owner | $44,200 | New Conventional | |
| Previous Owner | $299,050 | New Conventional |
Property History
| Date | Event | Price | Change | Sq Ft Price |
|---|---|---|---|---|
| 05/13/2025 05/13/25 | Sold | $615,000 | -0.8% | $366 / Sq Ft |
| 04/04/2025 04/04/25 | For Sale | $620,000 | +53.1% | $369 / Sq Ft |
| 04/25/2018 04/25/18 | Sold | $405,000 | 0.0% | $241 / Sq Ft |
| 04/03/2018 04/03/18 | Pending | -- | -- | -- |
| 04/02/2018 04/02/18 | Price Changed | $405,000 | 0.0% | $241 / Sq Ft |
| 04/02/2018 04/02/18 | For Sale | $405,000 | +2.5% | $241 / Sq Ft |
| 11/09/2017 11/09/17 | Pending | -- | -- | -- |
| 10/27/2017 10/27/17 | For Sale | $395,000 | -- | $235 / Sq Ft |
Tax History Compared to Growth
Tax History
| Year | Tax Paid | Tax Assessment Tax Assessment Total Assessment is a certain percentage of the fair market value that is determined by local assessors to be the total taxable value of land and additions on the property. | Land | Improvement |
|---|---|---|---|---|
| 2024 | $6,400 | $552,470 | $150,000 | $402,470 |
| 2023 | $5,691 | $504,270 | $135,000 | $369,270 |
| 2022 | $5,348 | $467,680 | $120,000 | $347,680 |
| 2021 | $5,104 | $434,960 | $100,000 | $334,960 |
| 2020 | $4,857 | $410,390 | $100,000 | $310,390 |
| 2019 | $4,672 | $394,750 | $100,000 | $294,750 |
| 2018 | $4,427 | $384,990 | $100,000 | $284,990 |
| 2017 | $4,408 | $379,690 | $99,000 | $280,690 |
| 2016 | $4,399 | $379,690 | $99,000 | $280,690 |
| 2015 | $4,237 | $379,690 | $99,000 | $280,690 |
| 2014 | $3,870 | $347,510 | $90,000 | $257,510 |
Agents Affiliated with this Home
-
K
Seller's Agent in 2025
Kourtney Johnson
United Real Estate Premier
(703) 740-6444
1 in this area
1 Total Sale
-

Buyer's Agent in 2025
Carol Strasfeld
Unrepresented Buyer Office
(301) 806-8871
3 in this area
5,821 Total Sales
-

Seller's Agent in 2018
Courtney Hamner
Property Collective
(703) 581-8110
75 Total Sales
-

Buyer's Agent in 2018
Erin Wagner
Compass
(443) 532-8969
21 Total Sales
Map
Source: Bright MLS
MLS Number: 1003302067
APN: 1013-34-0043
- 4724 Hanrahan Place
- 8449 Byers Dr
- 4737 Earl Flanagan Way
- 8308 Frye Rd
- 8507 Hallie Rose Place Unit 157
- 8517 Towne Manor Ct
- 8316 Orville St
- 4401 Jackson Place
- 8386A Brockham Dr Unit A
- 8386 Brockham Dr
- 8213 Hocking Place
- 8509 Engleside St
- 8384 Brockham Dr Unit L
- 4319 Jackson Place
- 4410A Groombridge Way Unit A
- 8562 Wyngate Manor Ct
- 8382 Brockham Dr Unit E
- 8600 Gateshead Rd
- 8385H Brockham Dr Unit H
- 8380J Brockham Dr Unit 29/80J
