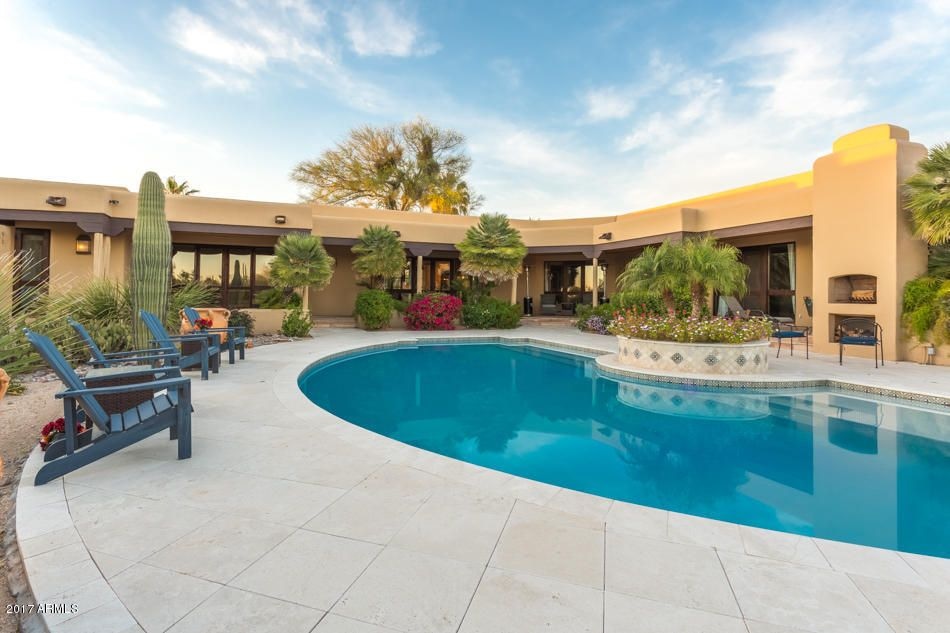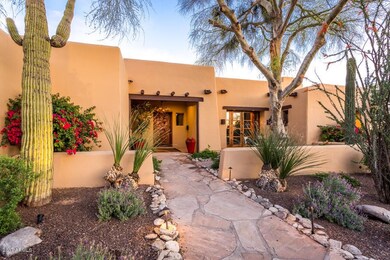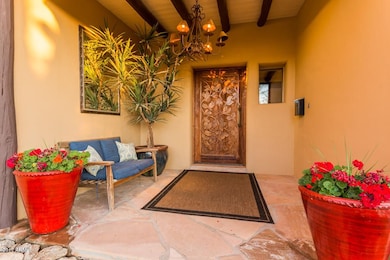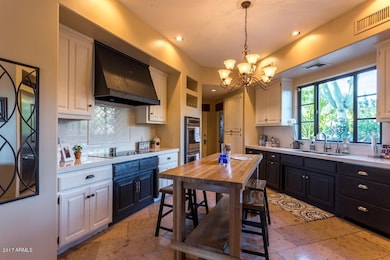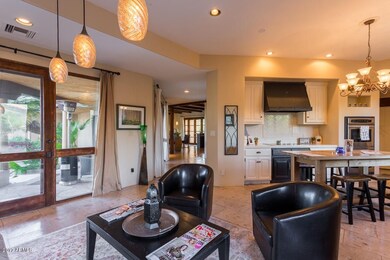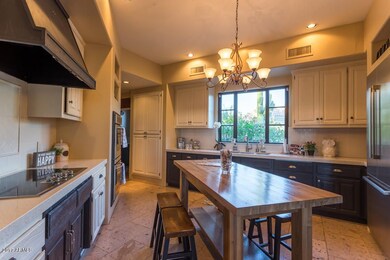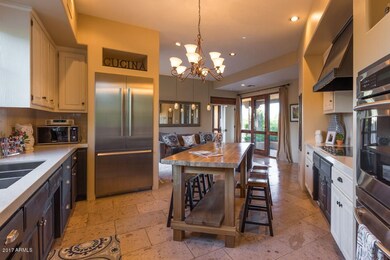
8409 E Chama Rd Unit 3 Scottsdale, AZ 85255
Pinnacle Peak NeighborhoodHighlights
- Play Pool
- RV Gated
- Mountain View
- Pinnacle Peak Elementary School Rated A
- RV Parking in Community
- Fireplace in Primary Bedroom
About This Home
As of April 2021Sensational Restoration Hardware inspired Pinnacle Peak home, completely remodeled and perfectly located on 3/4 of an acre in highly sought after Pinnacle Peak Estates. North Scottsdale tradition paired with refreshing sleek design and a California feel with unique earth tone finishes. Split plan offers two spacious master suites as well as a third bedroom and additional office/den. This beautiful home envelops a newly remodeled oversized pool with dramatic lighting, clean landscaping, sunsets, and peaceful desert living. Enjoy coffee next to the kitchen in the inviting lounge area or on the large patio enjoying the views of the Sonoran Desert. A timeless and comfortable lifestyle - you are sure to have found your forever home.
Home Details
Home Type
- Single Family
Est. Annual Taxes
- $4,824
Year Built
- Built in 1984
Lot Details
- 0.76 Acre Lot
- Cul-De-Sac
- Private Streets
- Desert faces the front and back of the property
- Block Wall Fence
- Private Yard
Parking
- 3 Car Garage
- Garage Door Opener
- Circular Driveway
- RV Gated
Home Design
- Santa Fe Architecture
- Wood Frame Construction
- Foam Roof
- Stucco
Interior Spaces
- 3,325 Sq Ft Home
- 1-Story Property
- Wet Bar
- Ceiling height of 9 feet or more
- Ceiling Fan
- Solar Screens
- Living Room with Fireplace
- 3 Fireplaces
- Mountain Views
Kitchen
- Eat-In Kitchen
- Dishwasher
- Granite Countertops
Flooring
- Carpet
- Stone
- Tile
Bedrooms and Bathrooms
- 3 Bedrooms
- Fireplace in Primary Bedroom
- Walk-In Closet
- Remodeled Bathroom
- Primary Bathroom is a Full Bathroom
- 3.5 Bathrooms
- Dual Vanity Sinks in Primary Bathroom
- Hydromassage or Jetted Bathtub
- Bathtub With Separate Shower Stall
Laundry
- Dryer
- Washer
Accessible Home Design
- No Interior Steps
Outdoor Features
- Play Pool
- Covered Patio or Porch
- Outdoor Fireplace
Schools
- Pinnacle Peak Preparatory Elementary School
- Mountain Trail Middle School
- Pinnacle High School
Utilities
- Refrigerated Cooling System
- Zoned Heating
- Septic Tank
- High Speed Internet
- Cable TV Available
Community Details
- Property has a Home Owners Association
- Cornerstone Association, Phone Number (602) 433-0331
- Pinnacle Peak Estates Unit 3 Phase 1 & 2 1 92 93 2 Subdivision
- RV Parking in Community
Listing and Financial Details
- Tax Lot 20
- Assessor Parcel Number 212-03-149
Ownership History
Purchase Details
Home Financials for this Owner
Home Financials are based on the most recent Mortgage that was taken out on this home.Purchase Details
Home Financials for this Owner
Home Financials are based on the most recent Mortgage that was taken out on this home.Purchase Details
Purchase Details
Home Financials for this Owner
Home Financials are based on the most recent Mortgage that was taken out on this home.Purchase Details
Home Financials for this Owner
Home Financials are based on the most recent Mortgage that was taken out on this home.Purchase Details
Home Financials for this Owner
Home Financials are based on the most recent Mortgage that was taken out on this home.Purchase Details
Home Financials for this Owner
Home Financials are based on the most recent Mortgage that was taken out on this home.Similar Homes in Scottsdale, AZ
Home Values in the Area
Average Home Value in this Area
Purchase History
| Date | Type | Sale Price | Title Company |
|---|---|---|---|
| Warranty Deed | $1,285,000 | Chicago Title Agency | |
| Warranty Deed | $850,000 | First American Title | |
| Interfamily Deed Transfer | -- | None Available | |
| Warranty Deed | $610,000 | First American Title Ins Co | |
| Interfamily Deed Transfer | -- | First American Title Ins Co | |
| Interfamily Deed Transfer | -- | First American Title | |
| Interfamily Deed Transfer | -- | First American Title Ins Co |
Mortgage History
| Date | Status | Loan Amount | Loan Type |
|---|---|---|---|
| Previous Owner | $569,000 | New Conventional | |
| Previous Owner | $595,000 | Adjustable Rate Mortgage/ARM | |
| Previous Owner | $488,000 | New Conventional | |
| Previous Owner | $488,000 | New Conventional | |
| Previous Owner | $150,000 | Credit Line Revolving | |
| Previous Owner | $252,000 | Purchase Money Mortgage | |
| Previous Owner | $250,000 | Credit Line Revolving |
Property History
| Date | Event | Price | Change | Sq Ft Price |
|---|---|---|---|---|
| 04/01/2021 04/01/21 | Sold | $1,285,000 | +6.4% | $386 / Sq Ft |
| 03/11/2021 03/11/21 | For Sale | $1,208,000 | +42.1% | $363 / Sq Ft |
| 07/10/2017 07/10/17 | Sold | $850,000 | -1.7% | $256 / Sq Ft |
| 04/11/2017 04/11/17 | For Sale | $865,000 | -- | $260 / Sq Ft |
Tax History Compared to Growth
Tax History
| Year | Tax Paid | Tax Assessment Tax Assessment Total Assessment is a certain percentage of the fair market value that is determined by local assessors to be the total taxable value of land and additions on the property. | Land | Improvement |
|---|---|---|---|---|
| 2025 | $5,492 | $68,756 | -- | -- |
| 2024 | $5,404 | $65,482 | -- | -- |
| 2023 | $5,404 | $93,000 | $18,600 | $74,400 |
| 2022 | $5,317 | $68,120 | $13,620 | $54,500 |
| 2021 | $5,424 | $64,350 | $12,870 | $51,480 |
| 2020 | $5,256 | $60,400 | $12,080 | $48,320 |
| 2019 | $5,297 | $56,700 | $11,340 | $45,360 |
| 2018 | $5,136 | $55,150 | $11,030 | $44,120 |
| 2017 | $4,885 | $53,760 | $10,750 | $43,010 |
| 2016 | $4,824 | $51,370 | $10,270 | $41,100 |
| 2015 | $4,569 | $49,180 | $9,830 | $39,350 |
Agents Affiliated with this Home
-
Tricia Tedio-Smith

Seller's Agent in 2021
Tricia Tedio-Smith
Engel & Voelkers Scottsdale
(949) 409-2020
1 in this area
8 Total Sales
-
Katrina Barrett

Buyer's Agent in 2021
Katrina Barrett
Walt Danley Local Luxury Christie's International Real Estate
(520) 403-5270
3 in this area
443 Total Sales
-
Wendy Walker

Seller's Agent in 2017
Wendy Walker
The Agency
(866) 371-6468
1 in this area
159 Total Sales
-
Wendy Ortiz

Seller Co-Listing Agent in 2017
Wendy Ortiz
Real Broker
(480) 695-3709
67 Total Sales
-
Grant Almquist

Buyer's Agent in 2017
Grant Almquist
Russ Lyon Sotheby's International Realty
(602) 615-2799
102 Total Sales
Map
Source: Arizona Regional Multiple Listing Service (ARMLS)
MLS Number: 5589095
APN: 212-03-149
- 24618 N 84th St
- 8502 E Santa Catalina Dr
- 24688 N 87th St
- 8246 E Juan Tabo Rd
- 24218 N 85th St
- 8156 E Questa Rd
- 25232 N Horseshoe Trail
- 25483 N Wrangler Rd
- 24546 N 91st St
- 25210 N 90th Way
- 9015 E Hackamore Dr
- 8233 E Camino Adele
- 23433 N 84th Place
- 24258 N 91st St
- 23414 N 84th Place
- 24779 N 91 St
- 7832 E Parkview Ln
- 0 N Hayden 2 Rd Unit 1 6615971
- 7914 E Softwind Dr
- 8702 E Remuda Dr Unit 2
