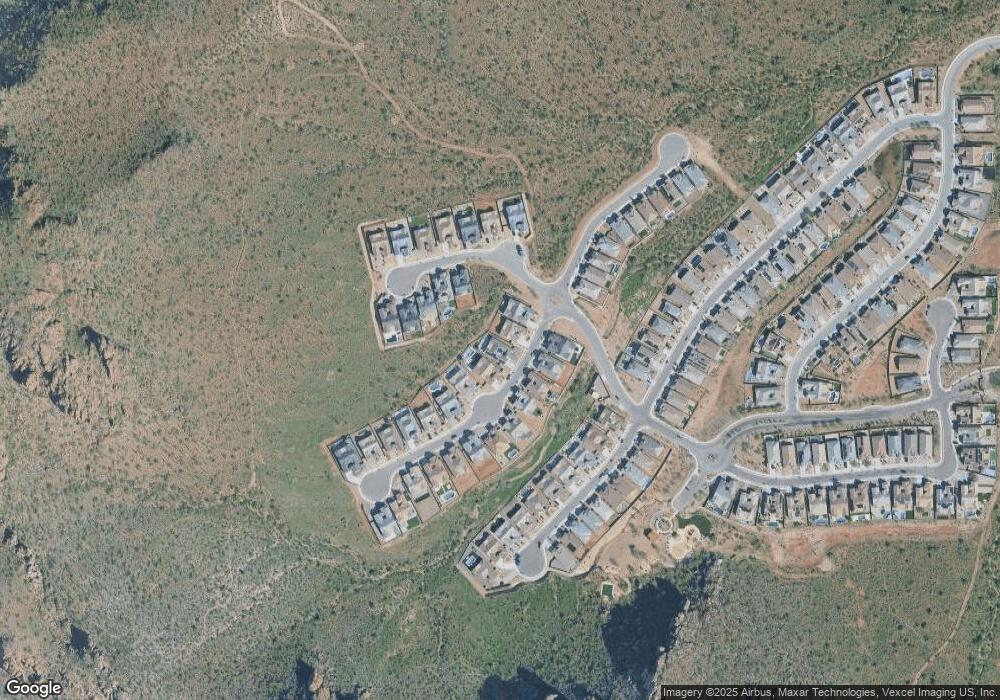8409 N Movie Pass Trail Tucson, AZ 85743
Estimated Value: $774,000 - $901,000
5
Beds
4
Baths
3,402
Sq Ft
$246/Sq Ft
Est. Value
About This Home
This home is located at 8409 N Movie Pass Trail, Tucson, AZ 85743 and is currently estimated at $835,527, approximately $245 per square foot. 8409 N Movie Pass Trail is a home with nearby schools including Rattlesnake Ridge Elementary School, Marana Middle School, and Marana High School.
Ownership History
Date
Name
Owned For
Owner Type
Purchase Details
Closed on
May 4, 2022
Sold by
Landmark Title Assurance Agency Of Arizo
Bought by
Nelson Kylie Danielle and Nelson Kory Albert
Current Estimated Value
Home Financials for this Owner
Home Financials are based on the most recent Mortgage that was taken out on this home.
Original Mortgage
$647,200
Outstanding Balance
$608,201
Interest Rate
4.13%
Mortgage Type
New Conventional
Estimated Equity
$227,326
Purchase Details
Closed on
Aug 7, 2020
Sold by
Title Security Agency Llc
Bought by
Landmark Ttl Assurance Agcy Of Ariona Ll
Create a Home Valuation Report for This Property
The Home Valuation Report is an in-depth analysis detailing your home's value as well as a comparison with similar homes in the area
Home Values in the Area
Average Home Value in this Area
Purchase History
| Date | Buyer | Sale Price | Title Company |
|---|---|---|---|
| Nelson Kylie Danielle | $744,036 | Pgp Title | |
| Landmark Ttl Assurance Agcy Of Ariona Ll | $3,159,564 | Landmark Ttl Assurance Agcy |
Source: Public Records
Mortgage History
| Date | Status | Borrower | Loan Amount |
|---|---|---|---|
| Open | Nelson Kylie Danielle | $647,200 |
Source: Public Records
Tax History Compared to Growth
Tax History
| Year | Tax Paid | Tax Assessment Tax Assessment Total Assessment is a certain percentage of the fair market value that is determined by local assessors to be the total taxable value of land and additions on the property. | Land | Improvement |
|---|---|---|---|---|
| 2025 | $1,002 | $49,214 | -- | -- |
| 2024 | $1,002 | $46,870 | -- | -- |
| 2023 | $1,002 | $6,914 | -- | -- |
| 2022 | $1,002 | $6,584 | $0 | $0 |
| 2021 | $345 | $2,036 | $0 | $0 |
Source: Public Records
Map
Nearby Homes
- 8338 W Spaulding St
- 8270 W Spaulding St
- 8844 N Twin Peaks Brook Rd
- 7826 W Sage Creek Ct
- 8775 N Hidden Wash Ct
- 8847 N Moonfire Dr
- 8275 N Wind Swept Ln
- 9068 N Valgrind Ln
- 8475 N Wind Swept Ln
- 8307 N Rocky View Ln
- 7734 W Rising Moon Way
- 8766 N Golden Moon Way
- 8774 N New Moon Place
- 7898 W Sacramento Hill Dr
- 7871 W Sacramento Hill Dr
- 7653 W Quachila Ct
- 8008 N Iron Ridge Dr
- 8321 N Crested Quail Dr
- 7975 N Higgins Feather Dr
- 8434 N Sunny Rock Ridge Dr
- 8401 N Movie Pass Trail
- 8415 N Movie Pass Trail
- 8412 N Movie Pass Trail
- 8421 N Movie Pass Trail
- 8406 N Movie Pass Trail
- 8395 N Movie Pass Trail
- 8395 N Desert Pass Rd
- 8418 N Movie Pass Trail
- 8412 N Desert Pass Rd
- 8400 N Movie Pass Trail
- 8396 N Movie Pass Trail
- 8389 N Movie Pass Trail
- 8511 W Spaulding St
- 8505 W Spaulding St
- 8392 N Movie Pass Trail
- 8519 W Spaulding St
- 8383 N Movie Pass Trail
- 8388 N Movie Pass Trail
- 8452 N Movie Pass Trail
- 8525 W Spaulding St
