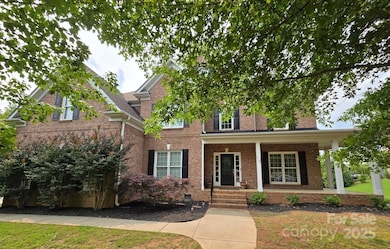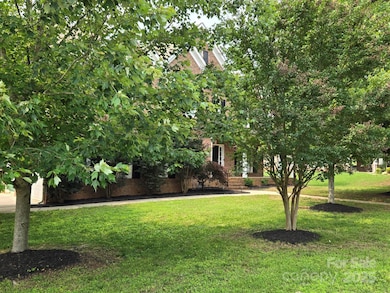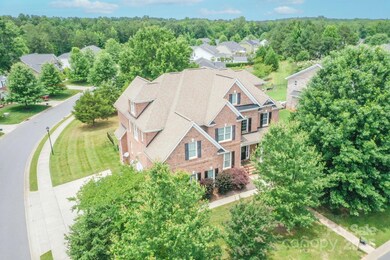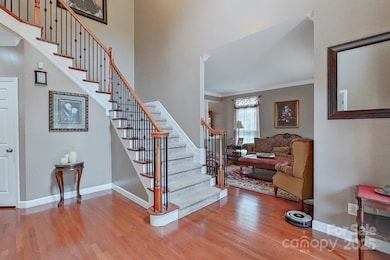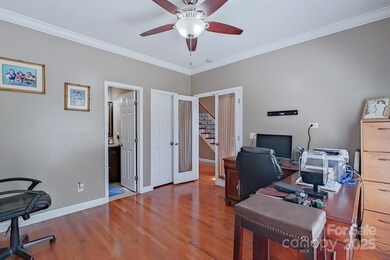8409 Olde Stonegate Ln Mint Hill, NC 28227
Estimated payment $4,571/month
Highlights
- Fireplace in Primary Bedroom
- Deck
- Wood Flooring
- Clear Creek Elementary Rated 9+
- Transitional Architecture
- 5-minute walk to HGBC Recreation Complex
About This Home
Wonderful Mint Hill location corner lot. Need more room? You'll get space for everything you could possibly think of here. Be amazed by quality & details that owners lovingly put into this beautiful 3 story custom built home. Full brick, 7 BR, 5.5 baths. Large kitchen with island granite countertops. Guest BR on main level, currently used as an office. Can be used as mother-in-law option. Large primary suite w/tray ceilings, spacious bath w/glass shower, soaking tub, oversized dual vanity & 2 large walk-in closets in primary suite. Fireplace in primary suite w/ sitting area. 3 large secondary BRs, 2 sharing J&J bath, additional full bath & bonus room completes the upper level. Third floor offers another HUGE bonus room, separate BR w/full bath, great for teenagers or as separate living areas. Also a large flex space perfect as a hobby or sewing room. 3 car side load garage w/extra storage space. Large deck and yard with lots of room for dogs to roam around. Ready for you to enjoy!
Listing Agent
Countryside Properties Brokerage Email: david@countrysideprops.com License #47527 Listed on: 05/30/2025
Home Details
Home Type
- Single Family
Year Built
- Built in 2008
Lot Details
- Lot Dimensions are 89x16x16x86x41x41x63x167
- Back Yard Fenced
- Corner Lot
HOA Fees
- $41 Monthly HOA Fees
Parking
- 3 Car Garage
- Driveway
- 4 Open Parking Spaces
Home Design
- Transitional Architecture
- Four Sided Brick Exterior Elevation
Interior Spaces
- 2.5-Story Property
- Gas Log Fireplace
- Family Room with Fireplace
- Crawl Space
- Pull Down Stairs to Attic
- Laundry on upper level
Kitchen
- Electric Oven
- Electric Cooktop
- Microwave
- Dishwasher
Flooring
- Wood
- Tile
Bedrooms and Bathrooms
- Fireplace in Primary Bedroom
- Soaking Tub
Outdoor Features
- Deck
- Front Porch
Utilities
- Central Heating and Cooling System
- Heat Pump System
- Electric Water Heater
- Cable TV Available
Community Details
- Key Community Management Association
- Olde Stonegate Subdivision
- Mandatory home owners association
Listing and Financial Details
- Assessor Parcel Number 137-184-66
Map
Home Values in the Area
Average Home Value in this Area
Tax History
| Year | Tax Paid | Tax Assessment Tax Assessment Total Assessment is a certain percentage of the fair market value that is determined by local assessors to be the total taxable value of land and additions on the property. | Land | Improvement |
|---|---|---|---|---|
| 2025 | $4,380 | $611,600 | $100,000 | $511,600 |
| 2024 | $4,380 | $611,600 | $100,000 | $511,600 |
| 2023 | $4,380 | $611,600 | $100,000 | $511,600 |
| 2022 | $4,151 | $471,600 | $80,000 | $391,600 |
| 2021 | $4,151 | $471,600 | $80,000 | $391,600 |
| 2020 | $4,151 | $471,600 | $80,000 | $391,600 |
| 2019 | $4,145 | $471,600 | $80,000 | $391,600 |
| 2018 | $4,630 | $421,000 | $48,000 | $373,000 |
| 2017 | $4,595 | $421,000 | $48,000 | $373,000 |
| 2016 | $4,591 | $421,000 | $48,000 | $373,000 |
| 2015 | $4,588 | $421,000 | $48,000 | $373,000 |
| 2014 | -- | $421,000 | $48,000 | $373,000 |
Property History
| Date | Event | Price | List to Sale | Price per Sq Ft |
|---|---|---|---|---|
| 05/30/2025 05/30/25 | For Sale | $795,000 | -- | $150 / Sq Ft |
Purchase History
| Date | Type | Sale Price | Title Company |
|---|---|---|---|
| Special Warranty Deed | $160,000 | None Available |
Source: Canopy MLS (Canopy Realtor® Association)
MLS Number: 4265380
APN: 137-184-66
- 8416 Olde Stonegate Ln
- 8530 Olde Stonegate Ln
- 6040 Wilgrove Mint Hill Rd
- 6141 Wilgrove Mint Hill Rd
- 8531 Willhill Rd
- 9703 Ardley Park Way Unit 23
- 9703 Ardley Park Way
- 8524 Anette Ave
- 8541 Anette Ave
- 9721 Julliard Dr
- 7528 Lancashire Dr
- 10100 Cromarty Ln
- 7445 Forrest Rader Dr
- 7841 Cornflower Commons Dr
- 5424 Kinsbridge Dr
- 7914 Nelson Rd
- 5244 Kinsbridge Dr
- 5010 Kinsbridge Dr
- 7230 Truelight Church Rd
- 5108 Kinsbridge Dr
- 7120 Clear Crossing Ln
- 1428 Nia Rd
- 7500 Lawyers Station Dr
- 3215 Lisburn St
- 2131 Transatlantic Ave
- 10016 Hemingway Place Unit 22
- 4418 Patriots Hill Rd
- 1201 Manchester Ln
- 2020 Transatlantic Ave
- 9301 Chislehurst Rd
- 3038 Trailblazer St
- 9518 Errington Ln
- 12009 Lemmond Farm Dr
- 6007 Scots Bluff Dr
- 5955 Scots Bluff Dr
- 9717 Misenheimer Rd Unit 5B
- 9717 Misenheimer Rd Unit 5A
- 11723 Bending Branch Rd
- 5800 Old Meadow Rd
- 9011 Paddle Oak Rd

