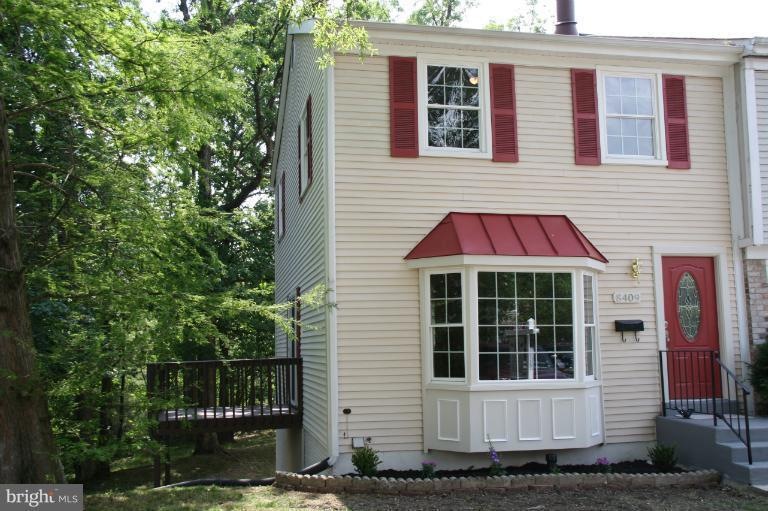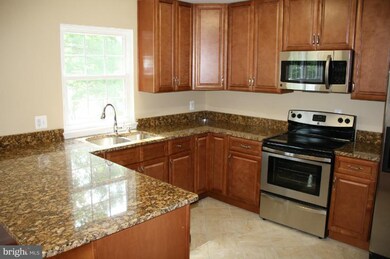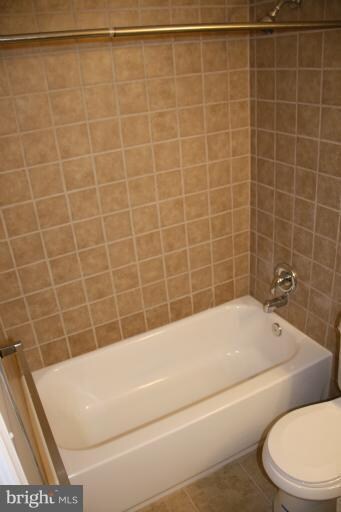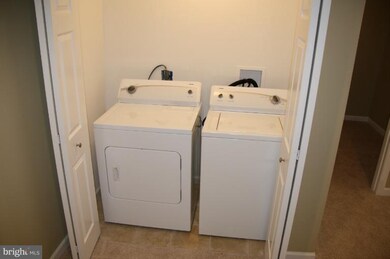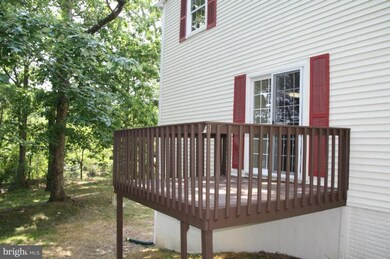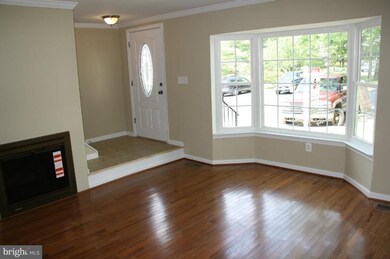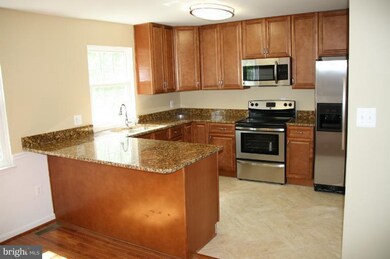
8409 Snowden Oaks Place Laurel, MD 20708
South Laurel NeighborhoodHighlights
- Gourmet Kitchen
- Traditional Architecture
- 1 Fireplace
- Traditional Floor Plan
- Wood Flooring
- Upgraded Countertops
About This Home
As of July 2012Light filled renovated end-unit townhouse features open living room w/fireplace, lrg open chef's kitch w/granite & SS apps plus big pantry. Sliding doors lead to nice wood deck off living rm. Upper level w/3 beds featuring master w/en-suite full bath. Basement w/laundry & large rec room plus another bed/den. Sliding basement doors walk out to cute yard. Reserved parking space. New everything!
Last Agent to Sell the Property
Michael Dillon
Slate Properties, LLC License #MRIS:130260 Listed on: 05/25/2012
Last Buyer's Agent
Simone Williams
HomeSmart License #MRIS:128917
Townhouse Details
Home Type
- Townhome
Est. Annual Taxes
- $2,944
Year Built
- Built in 1976 | Remodeled in 2012
Lot Details
- 3,064 Sq Ft Lot
- 1 Common Wall
- Property is in very good condition
HOA Fees
- $85 Monthly HOA Fees
Parking
- 1 Assigned Parking Space
Home Design
- Traditional Architecture
- Asphalt Roof
- Vinyl Siding
Interior Spaces
- Property has 3 Levels
- Traditional Floor Plan
- Chair Railings
- Recessed Lighting
- 1 Fireplace
- Sliding Doors
- Entrance Foyer
- Living Room
- Combination Kitchen and Dining Room
- Game Room
- Wood Flooring
Kitchen
- Gourmet Kitchen
- Electric Oven or Range
- Dishwasher
- Upgraded Countertops
- Disposal
Bedrooms and Bathrooms
- 4 Bedrooms
- En-Suite Primary Bedroom
- En-Suite Bathroom
- 2.5 Bathrooms
Laundry
- Dryer
- Washer
Finished Basement
- Walk-Out Basement
- Connecting Stairway
- Rear Basement Entry
- Sump Pump
Utilities
- Forced Air Heating and Cooling System
- Electric Water Heater
Community Details
- Association fees include common area maintenance, management, road maintenance, snow removal, trash
- Snowden Oaks Subdivision, Stunning Rennovation Floorplan
Listing and Financial Details
- Tax Lot 92
- Assessor Parcel Number 17101028232
Ownership History
Purchase Details
Home Financials for this Owner
Home Financials are based on the most recent Mortgage that was taken out on this home.Purchase Details
Home Financials for this Owner
Home Financials are based on the most recent Mortgage that was taken out on this home.Purchase Details
Purchase Details
Purchase Details
Purchase Details
Purchase Details
Similar Homes in Laurel, MD
Home Values in the Area
Average Home Value in this Area
Purchase History
| Date | Type | Sale Price | Title Company |
|---|---|---|---|
| Deed | $205,000 | Banner Title Co Of Va Inc | |
| Special Warranty Deed | $85,000 | Banner Title Co Of Va Inc | |
| Quit Claim Deed | $206,250 | None Available | |
| Deed | $177,500 | -- | |
| Deed | $115,000 | -- | |
| Deed | $93,000 | -- | |
| Deed | -- | -- |
Mortgage History
| Date | Status | Loan Amount | Loan Type |
|---|---|---|---|
| Open | $201,286 | FHA | |
| Previous Owner | $100,000 | Purchase Money Mortgage | |
| Previous Owner | $100,000 | Purchase Money Mortgage | |
| Previous Owner | $51,050 | Unknown |
Property History
| Date | Event | Price | Change | Sq Ft Price |
|---|---|---|---|---|
| 07/11/2012 07/11/12 | Sold | $205,000 | +2.5% | $158 / Sq Ft |
| 05/29/2012 05/29/12 | Pending | -- | -- | -- |
| 05/25/2012 05/25/12 | For Sale | $200,000 | +135.3% | $155 / Sq Ft |
| 03/28/2012 03/28/12 | Sold | $85,000 | 0.0% | $44 / Sq Ft |
| 02/29/2012 02/29/12 | Pending | -- | -- | -- |
| 02/22/2012 02/22/12 | Off Market | $85,000 | -- | -- |
| 02/20/2012 02/20/12 | For Sale | $85,000 | -- | $44 / Sq Ft |
Tax History Compared to Growth
Tax History
| Year | Tax Paid | Tax Assessment Tax Assessment Total Assessment is a certain percentage of the fair market value that is determined by local assessors to be the total taxable value of land and additions on the property. | Land | Improvement |
|---|---|---|---|---|
| 2024 | $4,729 | $291,967 | $0 | $0 |
| 2023 | $4,487 | $275,733 | $0 | $0 |
| 2022 | $4,246 | $259,500 | $75,000 | $184,500 |
| 2021 | $4,095 | $249,333 | $0 | $0 |
| 2020 | $3,943 | $239,167 | $0 | $0 |
| 2019 | $3,792 | $229,000 | $100,000 | $129,000 |
| 2018 | $3,598 | $215,900 | $0 | $0 |
| 2017 | $3,403 | $202,800 | $0 | $0 |
| 2016 | -- | $189,700 | $0 | $0 |
| 2015 | $2,944 | $186,967 | $0 | $0 |
| 2014 | $2,944 | $184,233 | $0 | $0 |
Agents Affiliated with this Home
-
M
Seller's Agent in 2012
Michael Dillon
Slate Properties, LLC
-
J
Seller's Agent in 2012
John Netherton
SMART CHOICE REALTY
-
S
Buyer's Agent in 2012
Simone Williams
HomeSmart
Map
Source: Bright MLS
MLS Number: 1004004986
APN: 10-1028232
- 8406 Snowden Loop Ct
- 8493 Snowden Oaks Place
- 0 Larchdale Rd Unit MDPG2054450
- 13005 Golden Oak Dr
- 8703 Montpelier Dr
- 8717 Oxwell Ln
- 13216 Golden Oak Dr
- 7716 Blue Point Ave
- 8908 Eastbourne Ln
- 9003 Eastbourne Ln
- 12803 Cedarbrook Ln
- 12912 Brickyard Blvd
- 7503 Belmar Ct
- 12817 Rustic Rock Ln
- 12202 Brittany Place
- 13403 Briarwood Dr
- 12807 Rustic Rock Ln
- 11905 Ellington Dr
- 9203 Ethan Ct
- 11901 Ellington Dr
