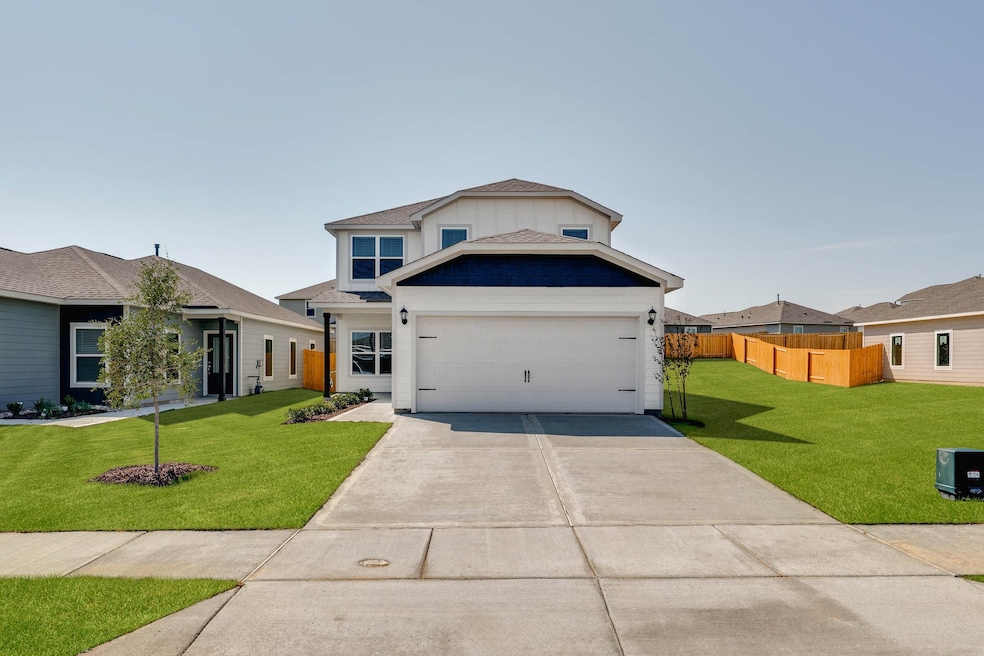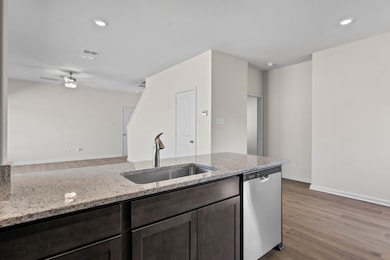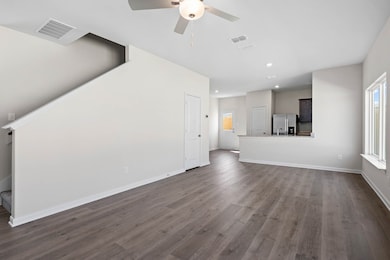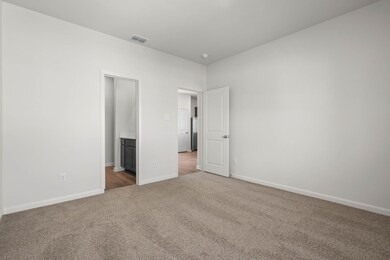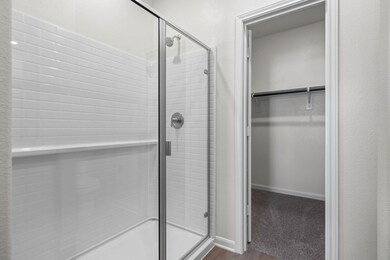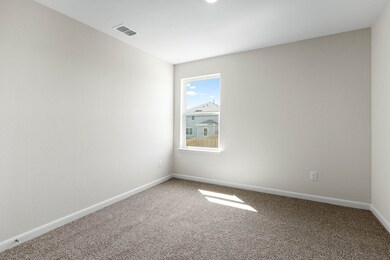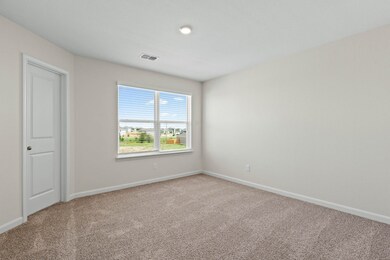8409 White Wolf Trail Ponder, TX 76259
Highlights
- New Construction
- Traditional Architecture
- Covered Patio or Porch
- Open Floorplan
- Granite Countertops
- Breakfast Area or Nook
About This Home
The four-bedroom, two-and-a-half Primrose floor plan has an open-concept layout that connects the kitchen, breakfast nook, dining room and family room, creating a spacious and inclusive living area. The premium downstairs master suite offers a large bedroom, private en-suite bathroom and walk-in closet, while upstairs features three secondary bedrooms, a full bathroom and a conveniently located laundry room. A versatile loft upstairs provides the perfect space for a playroom, media center, home office or anything your family needs. Featuring spacious and flexible living areas throughout, the Primrose is designed to adapt with your lifestyle.
Listing Agent
LGI Homes Brokerage Phone: 281-362-8998 License #0226524 Listed on: 11/06/2025
Home Details
Home Type
- Single Family
Est. Annual Taxes
- $425
Year Built
- Built in 2025 | New Construction
Lot Details
- 4,000 Sq Ft Lot
- Wood Fence
- Landscaped
HOA Fees
- $36 Monthly HOA Fees
Parking
- 2 Car Attached Garage
- Garage Door Opener
Home Design
- Traditional Architecture
- Slab Foundation
- Composition Roof
Interior Spaces
- 1,772 Sq Ft Home
- 2-Story Property
- Open Floorplan
- ENERGY STAR Qualified Windows
- Laundry Room
Kitchen
- Breakfast Area or Nook
- Electric Oven
- Gas Cooktop
- Microwave
- Dishwasher
- Granite Countertops
- Disposal
Flooring
- Carpet
- Laminate
Bedrooms and Bathrooms
- 4 Bedrooms
- Walk-In Closet
Home Security
- Carbon Monoxide Detectors
- Fire and Smoke Detector
Eco-Friendly Details
- Energy-Efficient Appliances
- Energy-Efficient HVAC
- Energy-Efficient Insulation
- Energy-Efficient Thermostat
Outdoor Features
- Covered Patio or Porch
Schools
- Dyer Elementary School
- Krum High School
Utilities
- Central Heating and Cooling System
- Heating System Uses Natural Gas
- Tankless Water Heater
- Gas Water Heater
- High Speed Internet
Listing and Financial Details
- Residential Lease
- Property Available on 11/28/25
- Tenant pays for all utilities, insurance
- Legal Lot and Block 10 / AA
- Assessor Parcel Number R1021839
Community Details
Overview
- Association fees include all facilities, management, ground maintenance
- Legacy Southwest Property Management Llc Association
- Big Sky Estates Subdivision
Pet Policy
- Pet Deposit $250
- Dogs and Cats Allowed
Map
Source: North Texas Real Estate Information Systems (NTREIS)
MLS Number: 21106449
APN: R1021839
- 8421 White Wolf Trail
- 8425 White Wolf Trail
- 8412 White Wolf Trail
- 8416 White Wolf Trail
- 8324 White Wolf Trail
- 8429 White Wolf Trail
- 8313 White Wolf Trail
- 8424 White Wolf Trail
- 8316 White Wolf Trail
- 14004 Golden Valley Rd
- 8209 White Wolf Trail
- 8425 Wibaux Rd
- 8312 Wibaux Rd
- 13813 Turtle Mountain Rd
- 13805 Turtle Mountain Rd
- 14120 Golden Valley Rd
- 8317 Columbia Falls Rd
- 13713 Turtle Mountain Rd
- 8313 Silverbow Dr
- 14105 Golden Valley Rd
- 8421 White Wolf Trail
- 8209 White Wolf Trail
- 13813 Turtle Mountain Rd
- 13805 Turtle Mountain Rd
- 14120 Golden Valley Rd
- 8317 Columbia Falls Rd
- 13709 Turtle Mountain Rd
- 8023 Big Timber Trail
- 13512 Turtle Mountain Rd
- 13824 Musselshell Dr
- 13701 Roosevelt Arch Dr
- 13404 Turtle Mountain Rd
- 13519 Roosevelt Arch Dr
- 13608 Mineral Rd
- 10018 Jackson Rd
- 12161 Hill Country Cir Unit ID1056425P
- 9057 W Odneal Rd
- 109 Petes Ln
- 308 Triple Crown Ln
- 309 Jagoe St
