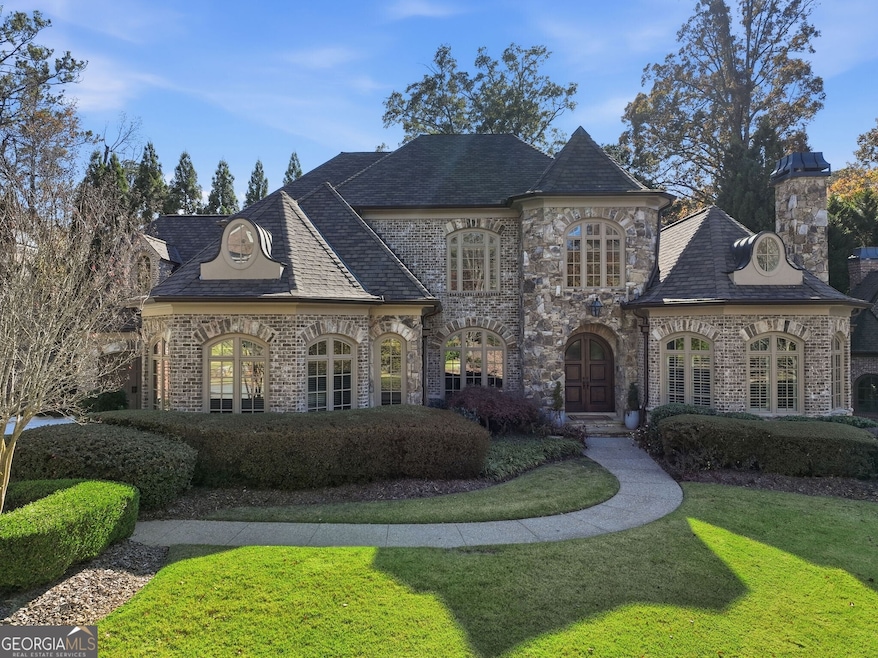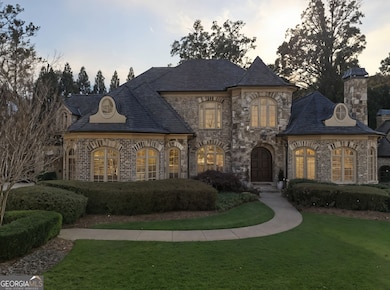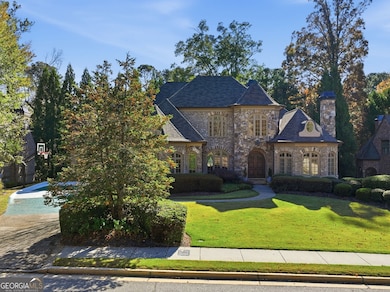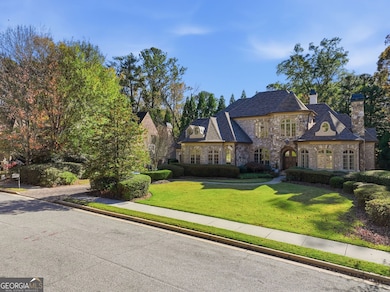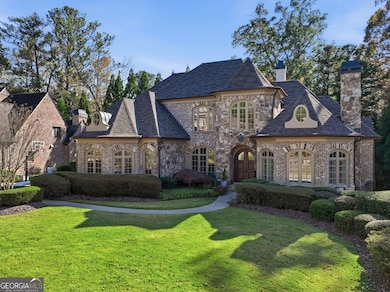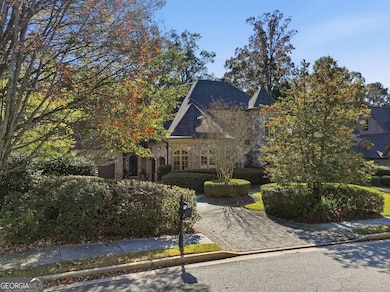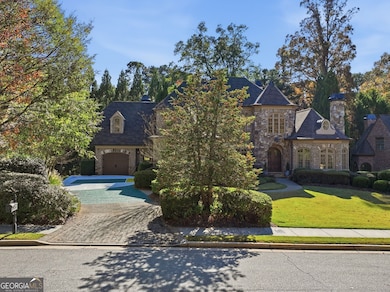841 Camden Park Ct NE Atlanta, GA 30342
North Buckhead NeighborhoodEstimated payment $19,663/month
Highlights
- Second Kitchen
- Fireplace in Primary Bedroom
- Vaulted Ceiling
- Smith Elementary School Rated A-
- Wooded Lot
- 2-minute walk to Little Nancy Creek Park
About This Home
Nestled on a pristinely landscaped lot within North Buckhead's prestigious The Park at Brookhaven, this European-inspired residence exemplifies superb craftsmanship and enduring style. Custom-built by the former CEO of Georgia Power with uncompromising attention to detail, the home offers a refined living experience from the moment you enter. A grand foyer sets the tone, opening to an elegant formal dining room and a richly detailed study highlighted by a domed ceiling and impressive fireplace. Walnut hardwood floors span the main level and upper hall, guiding you to the stunning two-story great room. Here, a soaring French limestone fireplace and an expansive wall of windows brighten the space, while French doors lead to a tranquil, covered outdoor terrace perfect for year-round enjoyment. The expansive chef's kitchen serves as the home's central gathering space, showcasing premium appliances, a generous island, and seamless sightlines into the vaulted family room. This warm, inviting space features a stacked-stone fireplace and custom built-ins ideal for everyday living or relaxed evening entertaining. The main-level owner's suite offers a private sanctuary with a fireplace-equipped sitting area and a luxurious spa bath complete with a steam shower. The upper level hosts four spacious bedrooms, each with their own en-suite bathroom, providing comfort and privacy for family or guests. The fully finished daylight terrace level, completed in 2019, delivers an exceptional entertainment experience with a game room, den, billiards area, full kitchenette, and a sixth bedroom with both a spa-like full bath and an additional powder room. A state-of-the-art home theater boasts a 215-inch screen and a Foresight GC Hawk Golf Simulator, creating an immersive recreation space. Outdoor areas are equally compelling, featuring a second covered patio, a firepit lounge, and lush landscaping that ensures beauty and privacy throughout every season. Notable upgrades include Control4 home automation (lighting/video), three new Carrier furnaces (2022), a GAF Camelot designer roof installed in 2023, four fireplaces, two laundry rooms, a dedicated office on the upper level, transom windows throughout, and abundant storage. Just minutes from top-tier shopping, dining, and recreation including Phipps Plaza, Lenox Mall, Capital City Club, and Nancy Creek Park this home seamlessly blends elegance, convenience, and modern comfort in one extraordinary offering.
Home Details
Home Type
- Single Family
Est. Annual Taxes
- $46,167
Year Built
- Built in 2007
Lot Details
- 0.41 Acre Lot
- Cul-De-Sac
- Level Lot
- Wooded Lot
Parking
- Garage
Home Design
- European Architecture
- Composition Roof
- Stone Siding
- Four Sided Brick Exterior Elevation
- Stone
Interior Spaces
- 3-Story Property
- Wet Bar
- Tray Ceiling
- Vaulted Ceiling
- Ceiling Fan
- Two Story Entrance Foyer
- Family Room with Fireplace
- 4 Fireplaces
- Great Room
- Formal Dining Room
- Bonus Room
- Home Gym
- Home Security System
Kitchen
- Second Kitchen
- Breakfast Room
- Double Oven
- Microwave
- Dishwasher
- Kitchen Island
- Solid Surface Countertops
- Disposal
Flooring
- Wood
- Tile
Bedrooms and Bathrooms
- 6 Bedrooms | 1 Primary Bedroom on Main
- Fireplace in Primary Bedroom
- Walk-In Closet
- Double Vanity
- Soaking Tub
- Steam Shower
- Separate Shower
Laundry
- Laundry in Mud Room
- Laundry Room
- Dryer
- Washer
Finished Basement
- Basement Fills Entire Space Under The House
- Interior and Exterior Basement Entry
- Stubbed For A Bathroom
- Natural lighting in basement
Eco-Friendly Details
- Energy-Efficient Thermostat
Outdoor Features
- Balcony
- Patio
Location
- Property is near schools
- Property is near shops
Schools
- Smith Primary/Elementary School
- Sutton Middle School
- North Atlanta High School
Utilities
- Forced Air Zoned Heating and Cooling System
- Underground Utilities
- Phone Available
- Cable TV Available
Community Details
- No Home Owners Association
- Park At Brookhaven Subdivision
Map
Home Values in the Area
Average Home Value in this Area
Tax History
| Year | Tax Paid | Tax Assessment Tax Assessment Total Assessment is a certain percentage of the fair market value that is determined by local assessors to be the total taxable value of land and additions on the property. | Land | Improvement |
|---|---|---|---|---|
| 2025 | $25,910 | $1,128,520 | $225,680 | $902,840 |
| 2023 | $33,627 | $812,240 | $155,000 | $657,240 |
| 2022 | $33,627 | $812,240 | $155,000 | $657,240 |
| 2021 | $7,523 | $788,560 | $150,480 | $638,080 |
| 2020 | $37,092 | $905,440 | $148,680 | $756,760 |
| 2019 | $500 | $874,280 | $146,040 | $728,240 |
| 2018 | $32,292 | $780,000 | $130,280 | $649,720 |
| 2017 | $17,121 | $425,200 | $42,680 | $382,520 |
| 2016 | $17,165 | $425,200 | $42,680 | $382,520 |
| 2015 | $17,212 | $425,200 | $42,680 | $382,520 |
| 2014 | $17,969 | $425,200 | $42,680 | $382,520 |
Property History
| Date | Event | Price | List to Sale | Price per Sq Ft | Prior Sale |
|---|---|---|---|---|---|
| 11/20/2025 11/20/25 | For Sale | $2,995,000 | +5.1% | $375 / Sq Ft | |
| 07/01/2024 07/01/24 | Sold | $2,850,000 | -5.0% | $357 / Sq Ft | View Prior Sale |
| 05/16/2024 05/16/24 | Pending | -- | -- | -- | |
| 12/08/2023 12/08/23 | Price Changed | $3,000,000 | -3.1% | $375 / Sq Ft | |
| 10/04/2023 10/04/23 | For Sale | $3,095,000 | -- | $387 / Sq Ft |
Purchase History
| Date | Type | Sale Price | Title Company |
|---|---|---|---|
| Quit Claim Deed | -- | -- | |
| Warranty Deed | $2,850,000 | -- | |
| Warranty Deed | $1,950,000 | -- | |
| Deed | $1,980,000 | -- |
Mortgage History
| Date | Status | Loan Amount | Loan Type |
|---|---|---|---|
| Previous Owner | $2,280,000 | New Conventional | |
| Previous Owner | $1,560,000 | New Conventional | |
| Previous Owner | $500,000 | New Conventional |
Source: Georgia MLS
MLS Number: 10645682
APN: 17-0043-0004-102-3
- 821 Camden Park Ct NE
- 840 Camden Park Ct NE
- 4084 Peachtree Dunwoody Rd NE
- 4065 Peachtree Dunwoody Rd NE
- 4136 N Stratford Rd NE
- 4005 N Stratford Rd NE
- 4227 Peachtree Dunwoody Rd NE
- 4220 Club Dr NE
- 3879 Peachtree Dunwoody Rd NE
- 3891 Wieuca Rd NE
- 3928 Wieuca Rd NE
- 4036 Statewood Rd NE
- 1050 E Club Ln NE
- 3781 Narmore Dr NE
- 4097 Wieuca Rd NE
- 3856 Stratford Park Dr NE
- 34 Conifer Park Ln NE
- 4082 McClatchey Cir NE
- 3939 Ivy Rd NE
- 3851 Wieuca Rd NE
- 3850 Wieuca Rd NE
- 4314 Davidson Ave NE
- 757 Old Ivy Rd NE
- 3911 Ivy Rd NE
- 4116 Wieuca Rd NE
- 707 Park Ave NE Unit ID1336093P
- 1000 Park Ave NE
- 707 Park Ave NE
- 1000 Park Ave NE Unit 802
- 1000 Park Ave NE Unit 809
- 1000 Park Ave NE Unit 1211
- 721 Longleaf Dr NE Unit 8
- 3660 Peachtree Rd NE Unit C3
- 3667 Peachtree Rd NE Unit 19
- 700 Park Regency Place NE Unit 606
- 3645 Peachtree Rd NE Unit 201
- 3645 Peachtree Rd NE Unit 212
- 3645 Peachtree Rd NE Unit 214
- 3645 Peachtree Rd NE Unit 203
