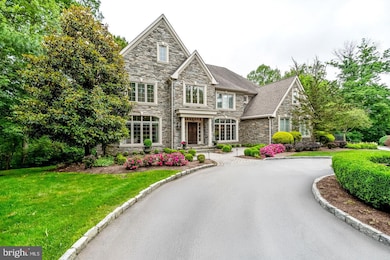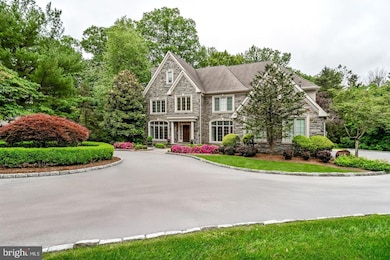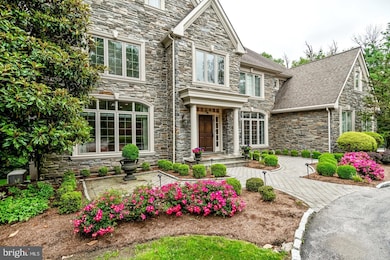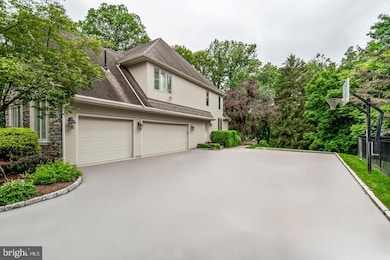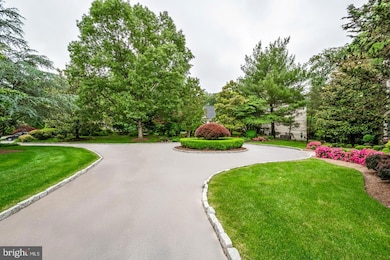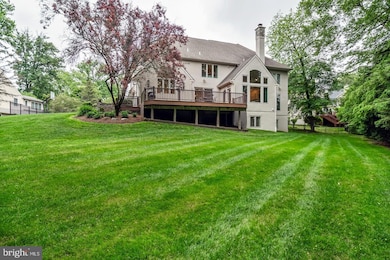
841 Colony Ct Bryn Mawr, PA 19010
Highlights
- Traditional Architecture
- 2 Fireplaces
- No HOA
- Ithan Elementary School Rated A+
- Mud Room
- Game Room
About This Home
As of July 2025Discreetly tucked away, at the end of a private lane in Bryn Mawr's most prestigious estate section, is
841 Colony Court. This custom-built home showcases the finest in luxury living, prime location, and sophisticated lifestyle. This residence is set on 1.5 of lush, manicured acres, showcasing mature landscaping and rare perennial plantings. You will be overwhelmed when you approach the home from the impressive circular driveway and see the impressive stone facade. No detail has been overlooked in this residence that has been impeccably upgraded both inside and out. The gracious foyer makes an elegant impression with a stately staircase rising to an open landing. Soaring ceilings, extensive custom millwork, designer finishes and finished on site hardwoods are throughout the main level. True to the classic center hall floor plan, the spacious dining room with a picture window is on the right of the foyer and the formal living room with fireplace is located to the left and a powder bath is located discreetly tucked away here as well. Glass-paneled wood doors in the living room open to an impressive, wainscoted office complete with custom bookcases. A wet bar/butler's pantry connects the dining room & chef's quarters for easy serving when hosting guests. The ultimate gathering spot is the stunningly renovated kitchen, centered by a huge island with generous seating. Custom cabinetry, a La Cornue range/oven, Wolf wall and steam ovens, 48" Sub-Zero refrigerator & custom walk-in butler's pantry enhance the heart of the home. Enjoy casual meals in the open breakfast room, step out sliding glass doors to the large deck for outdoor dining and entertaining, or relax in the family room with a fireplace flanked by built-ins to watch TV or movies. Rear stairs, a mudroom, garage access and a second powder room sit conveniently by the kitchen. The 2nd story covered in plush, high-quality carpeting presents a magnificent primary suite with a vaulted ceiling in the bedroom, spacious sitting room and 2 custom-fitted walk-in closets. Your new luxurious spa bath is styled with custom cabinetry, dual sinks, freestanding tub and oversized shower. Three more-bedroom suites offer generous closets with custom built-ins and en-suite baths. Additionally, there is a 2nd office and laundry room, both with built-ins as well. The finished basement is perfect for recreation with a family/media room, open billiards/game area, gym and another full bath. DO NOT miss this stunning home.
Last Agent to Sell the Property
BHHS Fox & Roach-Center City Walnut License #RS301905 Listed on: 06/11/2025

Home Details
Home Type
- Single Family
Est. Annual Taxes
- $23,740
Year Built
- Built in 1999
Parking
- 3 Car Direct Access Garage
- Garage Door Opener
- Circular Driveway
Home Design
- Traditional Architecture
- Concrete Perimeter Foundation
- Stucco
Interior Spaces
- 5,477 Sq Ft Home
- Property has 2 Levels
- 2 Fireplaces
- Mud Room
- Entrance Foyer
- Family Room
- Living Room
- Breakfast Room
- Dining Room
- Den
- Game Room
- Home Gym
- Basement Fills Entire Space Under The House
Bedrooms and Bathrooms
- 4 Bedrooms
Laundry
- Laundry Room
- Laundry on upper level
Utilities
- Forced Air Heating and Cooling System
- Natural Gas Water Heater
Community Details
- No Home Owners Association
- Colony Hill Subdivision
Listing and Financial Details
- Tax Lot 028-005
- Assessor Parcel Number 36-04-02121-22
Ownership History
Purchase Details
Home Financials for this Owner
Home Financials are based on the most recent Mortgage that was taken out on this home.Purchase Details
Home Financials for this Owner
Home Financials are based on the most recent Mortgage that was taken out on this home.Similar Homes in Bryn Mawr, PA
Home Values in the Area
Average Home Value in this Area
Purchase History
| Date | Type | Sale Price | Title Company |
|---|---|---|---|
| Deed | $2,450,000 | None Listed On Document | |
| Deed | $2,450,000 | None Listed On Document | |
| Grant Deed | $1,425,000 | Trident Land Transfer Co Lp |
Mortgage History
| Date | Status | Loan Amount | Loan Type |
|---|---|---|---|
| Open | $1,500,000 | New Conventional | |
| Closed | $1,500,000 | New Conventional | |
| Previous Owner | $500,000 | Credit Line Revolving | |
| Previous Owner | $340,000 | New Conventional | |
| Previous Owner | $413,000 | New Conventional | |
| Previous Owner | $359,650 | Fannie Mae Freddie Mac |
Property History
| Date | Event | Price | Change | Sq Ft Price |
|---|---|---|---|---|
| 07/23/2025 07/23/25 | Sold | $2,450,000 | +22.8% | $447 / Sq Ft |
| 06/11/2025 06/11/25 | Pending | -- | -- | -- |
| 06/11/2025 06/11/25 | For Sale | $1,995,000 | +40.0% | $364 / Sq Ft |
| 08/21/2020 08/21/20 | Sold | $1,425,000 | -3.4% | $220 / Sq Ft |
| 06/01/2020 06/01/20 | Pending | -- | -- | -- |
| 05/12/2020 05/12/20 | Price Changed | $1,475,000 | -1.7% | $228 / Sq Ft |
| 04/13/2020 04/13/20 | For Sale | $1,500,000 | -- | $232 / Sq Ft |
Tax History Compared to Growth
Tax History
| Year | Tax Paid | Tax Assessment Tax Assessment Total Assessment is a certain percentage of the fair market value that is determined by local assessors to be the total taxable value of land and additions on the property. | Land | Improvement |
|---|---|---|---|---|
| 2025 | $22,304 | $1,103,170 | $237,870 | $865,300 |
| 2024 | $22,304 | $1,103,170 | $237,870 | $865,300 |
| 2023 | $21,420 | $1,103,170 | $237,870 | $865,300 |
| 2022 | $21,186 | $1,103,170 | $237,870 | $865,300 |
| 2021 | $34,031 | $1,103,170 | $237,870 | $865,300 |
| 2020 | $29,004 | $833,760 | $147,560 | $686,200 |
| 2019 | $28,186 | $833,760 | $147,560 | $686,200 |
| 2018 | $27,633 | $833,760 | $0 | $0 |
| 2017 | $27,055 | $833,760 | $0 | $0 |
| 2016 | $4,576 | $833,760 | $0 | $0 |
| 2015 | $4,576 | $833,760 | $0 | $0 |
| 2014 | $4,576 | $833,760 | $0 | $0 |
Agents Affiliated with this Home
-
Brian Stetler

Seller's Agent in 2025
Brian Stetler
BHHS Fox & Roach
(610) 996-1907
1 in this area
401 Total Sales
-
Karen Strid

Buyer's Agent in 2025
Karen Strid
BHHS Fox & Roach
(610) 724-6840
30 in this area
166 Total Sales
-
Robin Gordon

Seller's Agent in 2020
Robin Gordon
BHHS Fox & Roach
(610) 246-2281
51 in this area
1,298 Total Sales
Map
Source: Bright MLS
MLS Number: PADE2087656
APN: 36-04-02121-22
- 726 Darby Paoli Rd
- 738 S Roberts Rd
- 853 Briarwood Rd
- 700 S Roberts Rd
- 711 Governor Cir
- 937 Hunt Rd
- 813 Malin Rd
- 2 Earles Ln
- 119 Bella Dr Unit 2MD
- 39 Haymarket Ln
- 117 Bella Dr Unit 3AD
- 115 Bella Dr Unit 4
- 262 Green Briar Ct
- 650 Sawmill Rd
- 300 French Rd
- 429 Wooded Way Unit 28
- 3111 Sawmill Rd
- 307 Earles Ln
- 3408B Goshen Rd
- 310 Jeffrey Ln

