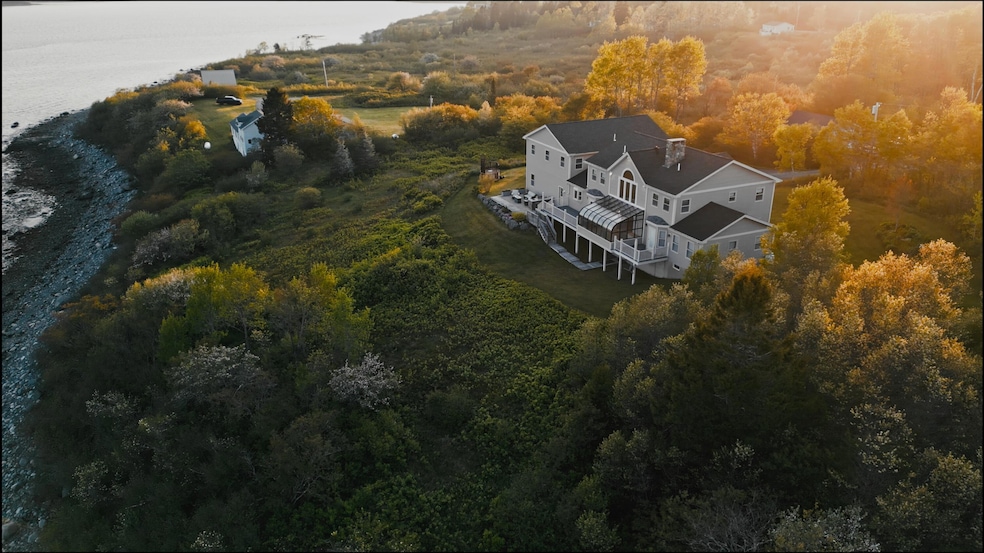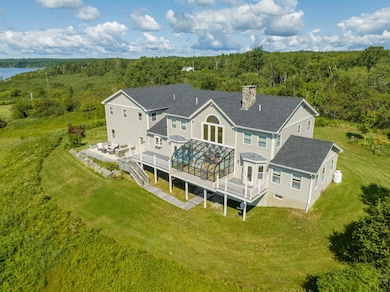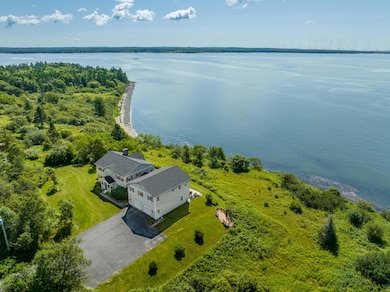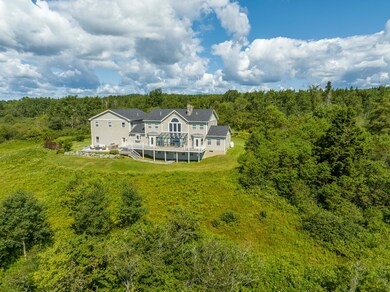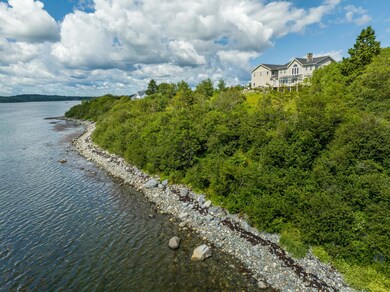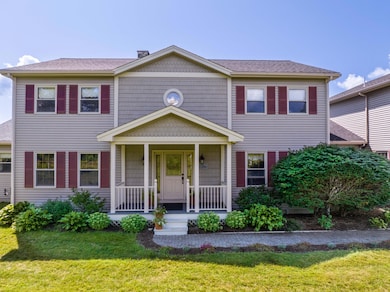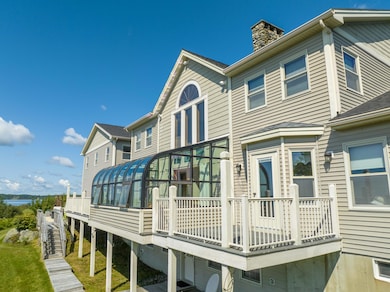841 Cutler Rd MacHiasport, ME 04655
Estimated payment $7,797/month
Highlights
- Deeded Waterfront Access Rights
- Public Beach
- Colonial Architecture
- 320 Feet of Waterfront
- Finished Room Over Garage
- Deck
About This Home
This stunning and expansive oceanfront colonial is a unique find in the heart of coastal Downeast Maine! Custom built and lovingly designed, this home boasts 5 bedrooms, 5 full bathrooms, 2 half baths, and two separate apartments spaces in addition to the main home. There is ample room at this beautiful ocean front estate!
The large great room is the center of the home. It's cathedral ceilings with large custom stone fireplace make this space warm and inviting on the chilliest of Maine mornings. Off the great room is a sunroom with panoramic views of Holme's Bay. Enjoy the sunshine and a cup of coffee as seals and the occasional whale pass by in the bay.
A beautiful staircase leading to the second floor greets you as you come through the front door. A study off the entry offers additional space and could be used for many purposes. This part of the home also offers a large eat-in kitchen with expansive pantry, double ovens, and a large laundry room. A formal dining room offers extra space for entertaining. The large owners suite, with ensuite bath, has a custom marble shower, matching double vanity, and soaking tub. The room offers a large walk-in closet with built-in shelving system, beautiful views of the bay, and private deck.
In addition to the large main living area, the basement has a finished in-law apartment. The space includes a kitchen, bath, laundry, living area, and walkout entrance to the patio with an outdoor kitchen. Above the oversized, sheet rocked and insulated, attached garage with 2 bays and 4 spaces to park your cars or toys, is the second apartment with its own Kitchen, bath, laundry, dining, and living area, completed buy panoramic views of the bay. Both apartments are currently rented to short term tenants.
There is an additional 2 car garage off the paved driveway for extra storage. With too many wonderful features to mention, this home is a must see!
Listing Agent
Better Homes & Gardens Real Estate/The Masiello Group Brokerage Email: hannahrice@masiello.com Listed on: 06/13/2025

Home Details
Home Type
- Single Family
Est. Annual Taxes
- $8,587
Year Built
- Built in 1997
Lot Details
- 5 Acre Lot
- 320 Feet of Waterfront
- Ocean Front
- Public Beach
- Rural Setting
- Landscaped
- Open Lot
- Sloped Lot
- Wooded Lot
- Property is zoned Shoreland
Parking
- 6 Car Direct Access Garage
- Finished Room Over Garage
- Tandem Parking
- Automatic Garage Door Opener
- Driveway
Property Views
- Water
- Scenic Vista
Home Design
- Colonial Architecture
- Concrete Foundation
- Steel Frame
- Wood Frame Construction
- Shingle Roof
- Vinyl Siding
- Concrete Perimeter Foundation
Interior Spaces
- Multi-Level Property
- Central Vacuum
- Built-In Features
- Cathedral Ceiling
- Ceiling Fan
- Wood Burning Fireplace
- Double Pane Windows
- Mud Room
- Great Room
- Family Room
- Living Room
- Formal Dining Room
- Home Office
- Bonus Room
- Heated Sun or Florida Room
- Sun or Florida Room
- Home Security System
Kitchen
- Breakfast Area or Nook
- Eat-In Kitchen
- Built-In Double Oven
- Stove
- Gas Range
- Microwave
- Dishwasher
- Kitchen Island
Flooring
- Wood
- Carpet
- Laminate
- Tile
Bedrooms and Bathrooms
- 5 Bedrooms
- Main Floor Bedroom
- En-Suite Primary Bedroom
- Walk-In Closet
- Bedroom Suite
- In-Law or Guest Suite
- Dual Vanity Sinks in Primary Bathroom
- Soaking Tub and Shower Combination in Primary Bathroom
- Soaking Tub
- Separate Shower
Laundry
- Laundry Room
- Laundry on main level
- Dryer
- Washer
Finished Basement
- Walk-Out Basement
- Basement Fills Entire Space Under The House
- Interior Basement Entry
Outdoor Features
- Deeded Waterfront Access Rights
- Beach Access
- Access to Tidal Water
- Nearby Water Access
- Balcony
- Deck
- Patio
- Enclosed Glass Porch
Utilities
- No Cooling
- Zoned Heating
- Heating System Uses Oil
- Heating System Uses Propane
- Heating System Uses Wood
- Radiant Heating System
- Baseboard Heating
- Hot Water Heating System
- Programmable Thermostat
- Private Water Source
- Septic System
- Septic Design Available
- Private Sewer
- Internet Available
Community Details
- No Home Owners Association
- Community Storage Space
Listing and Financial Details
- Tax Lot 24-1
- Assessor Parcel Number MCHP-000005-000000-000024-000001
Map
Home Values in the Area
Average Home Value in this Area
Tax History
| Year | Tax Paid | Tax Assessment Tax Assessment Total Assessment is a certain percentage of the fair market value that is determined by local assessors to be the total taxable value of land and additions on the property. | Land | Improvement |
|---|---|---|---|---|
| 2024 | $8,587 | $660,510 | $197,930 | $462,580 |
| 2023 | $7,769 | $616,600 | $183,690 | $432,910 |
| 2022 | $6,957 | $565,620 | $144,430 | $421,190 |
| 2021 | $6,165 | $565,620 | $144,430 | $421,190 |
| 2020 | $7,070 | $565,620 | $144,430 | $421,190 |
| 2019 | $6,353 | $369,342 | $97,585 | $271,757 |
| 2018 | $6,833 | $369,342 | $97,585 | $271,757 |
| 2017 | $6,463 | $369,342 | $97,585 | $271,757 |
| 2016 | $6,463 | $369,342 | $97,585 | $271,757 |
| 2015 | $6,722 | $369,342 | $97,585 | $271,757 |
| 2014 | $6,722 | $369,342 | $97,585 | $271,757 |
| 2013 | $6,685 | $369,342 | $97,585 | $271,757 |
Property History
| Date | Event | Price | List to Sale | Price per Sq Ft |
|---|---|---|---|---|
| 06/13/2025 06/13/25 | For Sale | $1,350,000 | -- | $250 / Sq Ft |
Purchase History
| Date | Type | Sale Price | Title Company |
|---|---|---|---|
| Interfamily Deed Transfer | -- | -- |
Source: Maine Listings
MLS Number: 1626678
APN: MCHP-000005-000000-000024-000001
- 780 Cutler Rd
- 985 Cutler Rd
- Lot 3 Holmes Bay Farm
- Lot 5 Holmes Bay Farm
- Lot 6 Holmes Bay Farm
- Lot 4 Holmes Bay Farm
- Lot 2 Holmes Bay Farm
- Lot 1 - 6 Holmes Bay Farm
- Lot 1 Holmes Bay Farm
- 12 Coastal View Ct Unit 114
- 12 Windward Circle Dr Unit 320
- 4 Windward Circle Dr Unit 328
- 14 Windward Circle Dr Unit 318
- 7 Beachwood Bay Dr Unit 2
- 85 E Side Rd
- 379 Cutler Rd
- 285 & 291 Cutler Rd
- 37 Corn Hill Rd
- 4-28 Old Town Rd Old County Rd Rd
- 1 Puffins Ln
