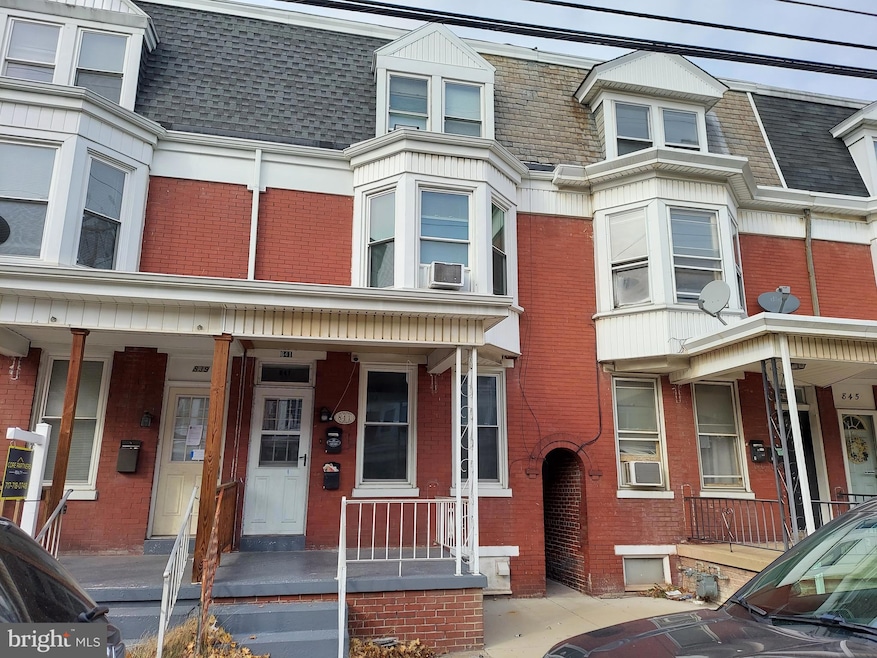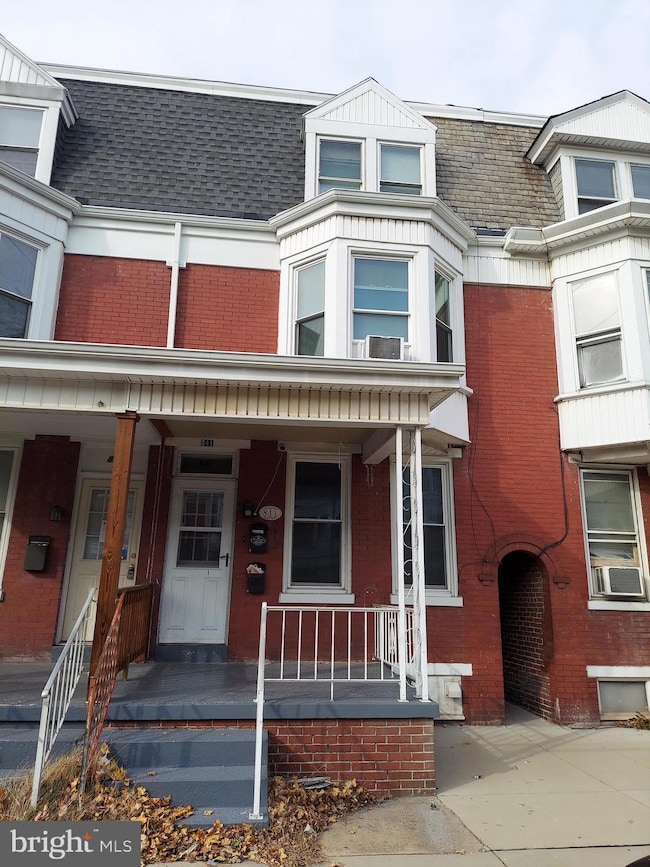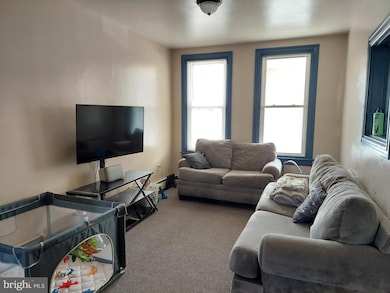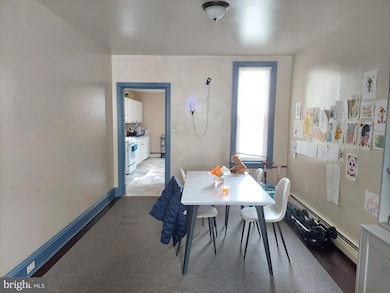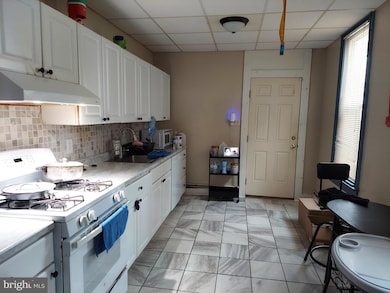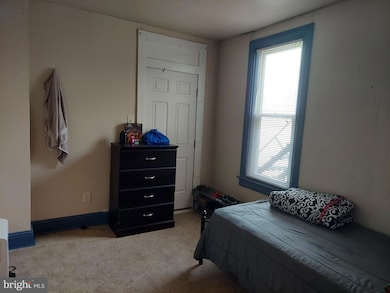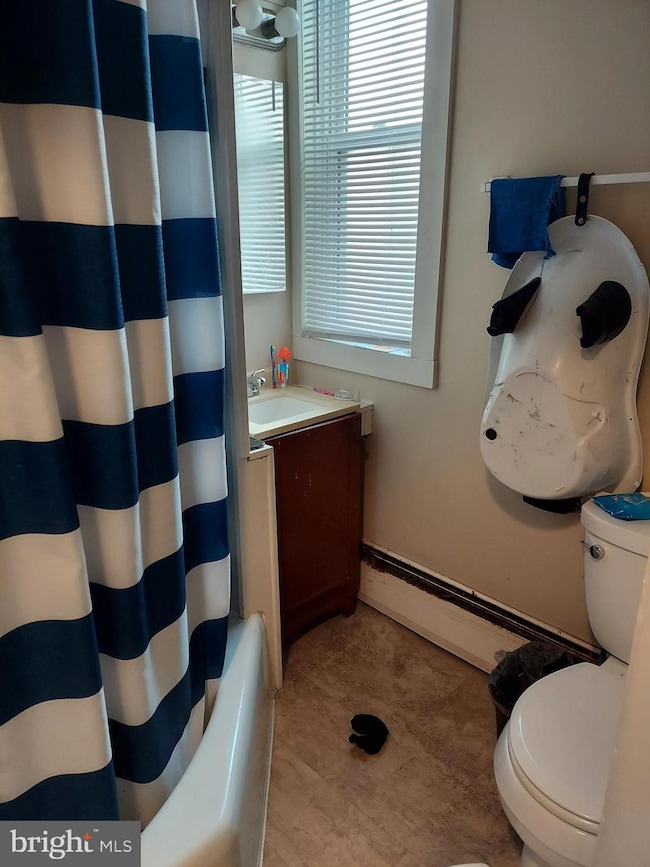841 E Philadelphia St York, PA 17403
East Side NeighborhoodEstimated payment $1,195/month
Highlights
- City View
- Traditional Architecture
- High Ceiling
- Traditional Floor Plan
- Wood Flooring
- 3-minute walk to Allen Field
About This Home
2-unit investment property has been updated throughout and cared for by the landlord. This turnkey property is a great addition to your portfolio. Unit #1 consists of the 1st and 2nd floors with 3BR, 1 bath, living and dining rooms, kitchen and laundry. The kitchen and bath have been remodeled, and the kitchen features ceramic tile floors and tiled backsplash. Unit #2 is located on the 3rd floor and is an efficiency apartment. This apartment has a remodeled eat-in kitchen with tiled floors and backsplash, and a remodeled bath. Some replacement windows in both units. Property has been inspected and licensed by York City. Water heaters installed 2024 and 2020 (3rd flr unit has a tankless water heater). Separate electric and gas. Agents: please read agent remarks
Listing Agent
(717) 577-6076 bobbyargento@thesoldteam.com Berkshire Hathaway HomeServices Homesale Realty License #RS173754L Listed on: 11/11/2025

Co-Listing Agent
(717) 577-6077 kimmoyer@thesoldteam.com Berkshire Hathaway HomeServices Homesale Realty License #AB046829A
Property Details
Home Type
- Multi-Family
Est. Annual Taxes
- $2,817
Year Built
- Built in 1900 | Remodeled in 2022
Lot Details
- 1,394 Sq Ft Lot
- Infill Lot
- Interior Lot
- Level Lot
- Cleared Lot
- Back Yard
- Property is in very good condition
Home Design
- Duplex
- Traditional Architecture
- Brick Exterior Construction
- Brick Foundation
- Stone Foundation
- Plaster Walls
- Asphalt Roof
- Rubber Roof
- Stick Built Home
Interior Spaces
- Traditional Floor Plan
- High Ceiling
- Double Pane Windows
- Replacement Windows
- Low Emissivity Windows
- Vinyl Clad Windows
- Insulated Windows
- Window Screens
- Insulated Doors
- Six Panel Doors
- Formal Dining Room
- Efficiency Studio
- City Views
Kitchen
- Gas Oven or Range
- Stainless Steel Appliances
Flooring
- Wood
- Laminate
- Ceramic Tile
- Vinyl
Bedrooms and Bathrooms
- Bathtub with Shower
- Walk-in Shower
Laundry
- Dryer
- Washer
Unfinished Basement
- Basement Fills Entire Space Under The House
- Interior Basement Entry
Home Security
- Exterior Cameras
- Storm Doors
- Carbon Monoxide Detectors
- Fire and Smoke Detector
- Fire Escape
Parking
- 2 Parking Spaces
- 2 Off-Street Spaces
- On-Street Parking
Accessible Home Design
- Doors swing in
- More Than Two Accessible Exits
Outdoor Features
- Porch
Schools
- Hannah Penn Middle School
- William Penn High School
Utilities
- Window Unit Cooling System
- Zoned Heating
- Hot Water Baseboard Heater
- 200+ Amp Service
- Tankless Water Heater
- Natural Gas Water Heater
Listing and Financial Details
- Tax Lot 0082
- Assessor Parcel Number 12-372-07-0082-00-00000
Community Details
Overview
- 2 Units
- Allen Field Subdivision
Building Details
- Income includes apartment rentals
- Insurance Expense $343
- Maintenance Expense $3,276
- Other Expense $670
- Trash Expense $701
- Operating Expense $5,140
- Net Operating Income $12,560
Map
Home Values in the Area
Average Home Value in this Area
Tax History
| Year | Tax Paid | Tax Assessment Tax Assessment Total Assessment is a certain percentage of the fair market value that is determined by local assessors to be the total taxable value of land and additions on the property. | Land | Improvement |
|---|---|---|---|---|
| 2025 | $2,801 | $44,340 | $9,560 | $34,780 |
| 2024 | $2,753 | $44,340 | $9,560 | $34,780 |
| 2023 | $2,753 | $44,340 | $9,560 | $34,780 |
| 2022 | $2,737 | $44,340 | $9,560 | $34,780 |
| 2021 | $2,661 | $44,340 | $9,560 | $34,780 |
| 2020 | $2,599 | $44,340 | $9,560 | $34,780 |
| 2019 | $2,594 | $44,340 | $9,560 | $34,780 |
| 2018 | $2,594 | $44,340 | $9,560 | $34,780 |
| 2017 | $2,629 | $44,340 | $9,560 | $34,780 |
| 2016 | -- | $44,340 | $9,560 | $34,780 |
| 2015 | $2,599 | $44,340 | $9,560 | $34,780 |
| 2014 | $2,599 | $44,340 | $9,560 | $34,780 |
Property History
| Date | Event | Price | List to Sale | Price per Sq Ft |
|---|---|---|---|---|
| 11/11/2025 11/11/25 | For Sale | $182,500 | -- | $101 / Sq Ft |
Purchase History
| Date | Type | Sale Price | Title Company |
|---|---|---|---|
| Deed | $52,000 | None Available | |
| Deed | $51,500 | None Available | |
| Deed | $44,000 | -- |
Mortgage History
| Date | Status | Loan Amount | Loan Type |
|---|---|---|---|
| Previous Owner | $38,900 | Fannie Mae Freddie Mac |
Source: Bright MLS
MLS Number: PAYK2093498
APN: 12-372-07-0082.00-00000
- 847 E Philadelphia St
- 808 E Philadelphia St
- 737 Wallace St
- 718 Wallace St
- 729 E Clarke Ave
- 987 E Philadelphia St
- 702 Chestnut St
- 959 E King St
- 815 E King St
- 68 S Albemarle St
- 652 E Market St
- 1061 Hay St
- 219 N Eberts Ln
- 622 E Market St
- 1140 E Market St
- 1116 E King St
- 634 N Franklin St
- 446 Wallace St
- 958 E Princess St
- 338 Norway St
- 857 Wayne Ave Unit GARAGE
- 819 E Market St Unit 2
- 5101 Wynfield Blvd
- 727 E Market St
- 5302 Wynfield Blvd
- 4304 Rowen Ct
- 511 E Philadelphia St Unit 2
- 446 Walnut St Unit B
- 446 Walnut St Unit B
- 347 E King St
- 1512 E Market St
- 235 E Market St Unit 2ND REAR
- 232 E Market St
- 153 E Philadelphia St Unit B
- 149 E Philadelphia St Unit A
- 133-137 E Philadelphia St
- 121 S Queen St Unit 3
- 221 Susquehanna Ave
- 115 Arch St
- 50 N Duke St Unit 405
