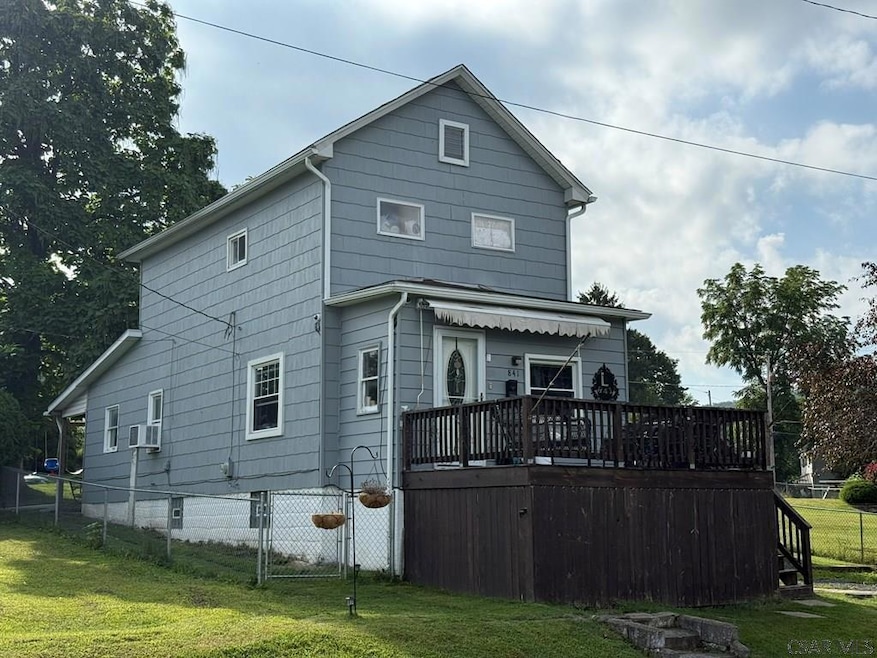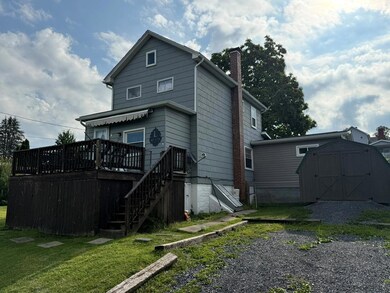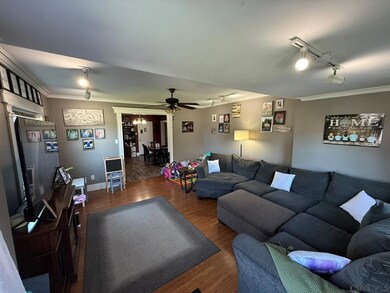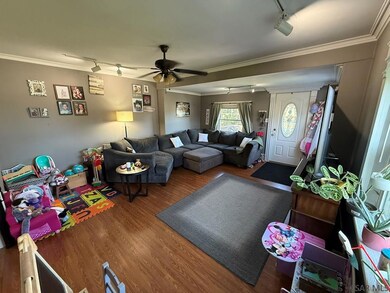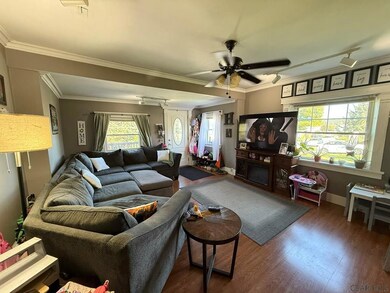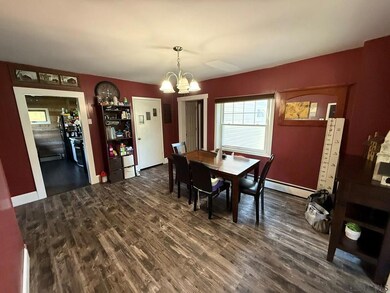841 Farren St Portage, PA 15946
Estimated payment $704/month
Highlights
- Updated Kitchen
- Main Floor Primary Bedroom
- Laundry in Mud Room
- Deck
- Covered Patio or Porch
- Double Pane Windows
About This Home
NICELY RENOVATED HOME IN PORTAGE BORO IS READY FOR ITS NEW OWNER...you will love this 3 bedroom, 2 bath home. Greeted by a large front deck that leads you inside to a spacious living room with recessed lighting, crown molding and newer paint. The dining room has new laminate flooring and is perfect for hosting casual meals or more formal dinners, The home chef will love the updated kitchen which includes appliances. Newly added master bedroom and adjoining bath complete the 1st floor. The 2nd floor has updated full bath and 2 additional bedrooms. Newer roof, windows, electrical, hot water heater, and insulation, Covered porch, off-street parking, shed, fenced yard, lower taxes, and more. Make your next move - call today for details!
Listing Agent
RE/MAX Team, REALTORS Brokerage Email: 8142627653, remaxinfo@atlanticbbn.net License #AB062981L Listed on: 08/19/2025

Co-Listing Agent
RE/MAX Team, REALTORS Brokerage Email: 8142627653, remaxinfo@atlanticbbn.net License #RS326194
Home Details
Home Type
- Single Family
Est. Annual Taxes
- $860
Lot Details
- 6,098 Sq Ft Lot
- Fenced
- Rectangular Lot
Home Design
- Frame Construction
- Shingle Roof
Interior Spaces
- 1,456 Sq Ft Home
- 2-Story Property
- Crown Molding
- Ceiling Fan
- Recessed Lighting
- Double Pane Windows
Kitchen
- Updated Kitchen
- Dishwasher
Flooring
- Carpet
- Laminate
Bedrooms and Bathrooms
- 3 Bedrooms
- Primary Bedroom on Main
- Remodeled Bathroom
- 2 Full Bathrooms
- Primary bathroom on main floor
Laundry
- Laundry in Mud Room
- Washer and Dryer Hookup
Unfinished Basement
- Basement Fills Entire Space Under The House
- Laundry in Basement
Parking
- Gravel Driveway
- Open Parking
- Off-Street Parking
Outdoor Features
- Deck
- Covered Patio or Porch
- Shed
Utilities
- Cooling Available
- Forced Air Heating System
- Baseboard Heating
- Natural Gas Connected
Map
Home Values in the Area
Average Home Value in this Area
Tax History
| Year | Tax Paid | Tax Assessment Tax Assessment Total Assessment is a certain percentage of the fair market value that is determined by local assessors to be the total taxable value of land and additions on the property. | Land | Improvement |
|---|---|---|---|---|
| 2025 | $392 | $8,260 | $680 | $7,580 |
| 2024 | $596 | $5,880 | $680 | $5,200 |
| 2023 | $596 | $5,880 | $680 | $5,200 |
| 2022 | $588 | $5,880 | $680 | $5,200 |
| 2021 | $603 | $5,880 | $680 | $5,200 |
| 2020 | $592 | $5,880 | $680 | $5,200 |
| 2019 | $592 | $5,880 | $680 | $5,200 |
| 2018 | $582 | $5,880 | $680 | $5,200 |
| 2017 | $585 | $5,880 | $680 | $5,200 |
| 2016 | $203 | $5,880 | $680 | $5,200 |
| 2015 | $173 | $5,880 | $680 | $5,200 |
| 2014 | $173 | $5,880 | $680 | $5,200 |
Property History
| Date | Event | Price | List to Sale | Price per Sq Ft | Prior Sale |
|---|---|---|---|---|---|
| 09/08/2025 09/08/25 | Pending | -- | -- | -- | |
| 09/03/2025 09/03/25 | Price Changed | $119,900 | -4.0% | $82 / Sq Ft | |
| 08/19/2025 08/19/25 | For Sale | $124,900 | +380.4% | $86 / Sq Ft | |
| 05/01/2018 05/01/18 | Sold | $26,000 | -33.2% | $23 / Sq Ft | View Prior Sale |
| 03/09/2018 03/09/18 | Pending | -- | -- | -- | |
| 06/17/2017 06/17/17 | For Sale | $38,900 | -- | $35 / Sq Ft |
Purchase History
| Date | Type | Sale Price | Title Company |
|---|---|---|---|
| Deed | $26,000 | -- | |
| Deed | $17,500 | -- |
Mortgage History
| Date | Status | Loan Amount | Loan Type |
|---|---|---|---|
| Open | $20,800 | Purchase Money Mortgage |
Source: Cambria Somerset Association of REALTORS®
MLS Number: 96037135
APN: 047-026775
- 843 Orchard St
- 810 Grant St
- 819 Grant St
- 000 Caldwell Ave
- 1008 Sonman Ave
- 616 Caldwell Ave
- 1008 Conemaugh Ave
- 1017 Main St
- 918 Caldwell Ave
- 1001 Caldwell Ave
- 909 Oak St
- 000 Park Ave Area Ave
- 901 Maple St
- 247 Hemlock Dr
- 1416 Caldwell Ave
- 131 Munster Rd
- 181 Woodland Blvd
- 315 Munster Rd
- 000 Sunset View Ln
- 101 Country Ln
