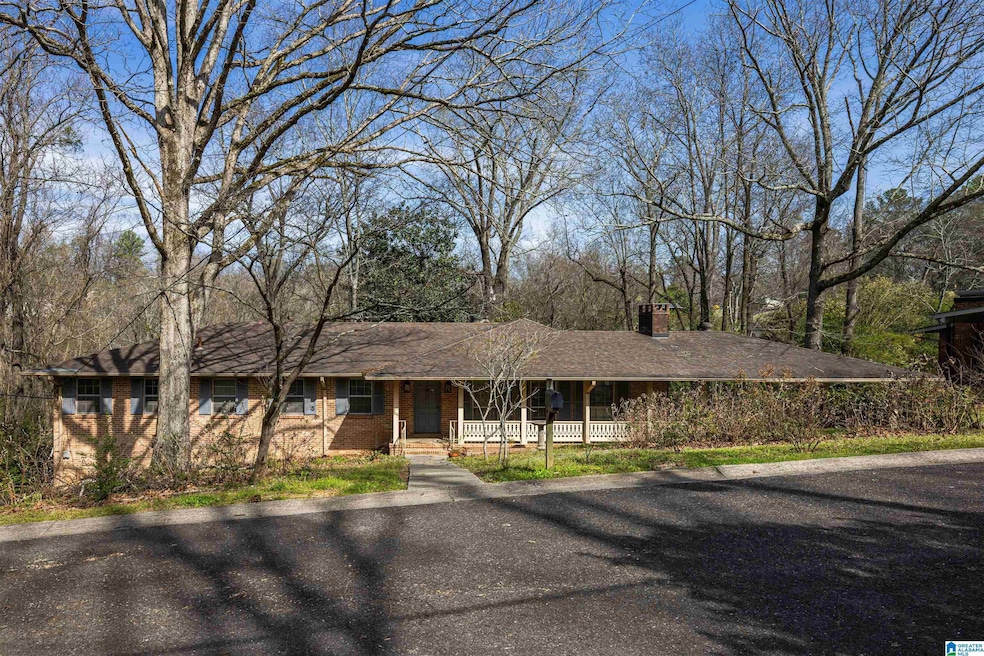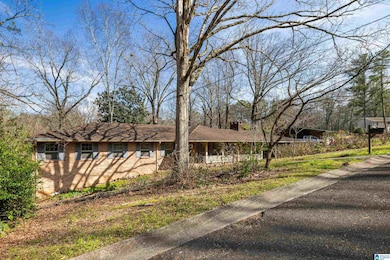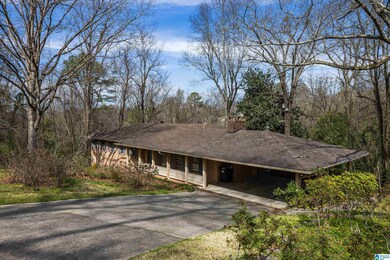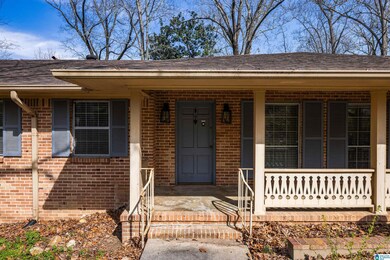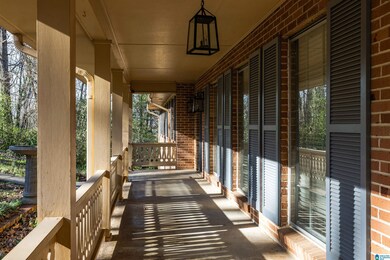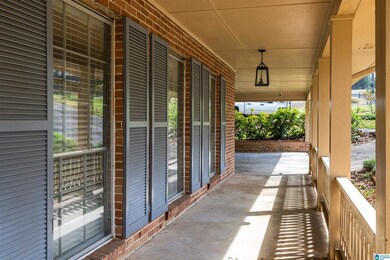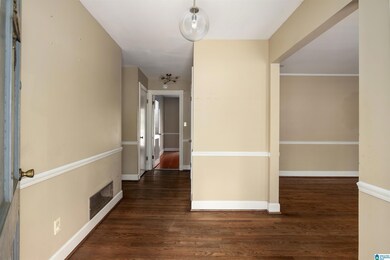841 Hickory St Birmingham, AL 35206
Roebuck Springs NeighborhoodEstimated payment $1,519/month
Total Views
15,720
4
Beds
2.5
Baths
3,282
Sq Ft
$79
Price per Sq Ft
Highlights
- Deck
- Attic
- Porch
- Christian School Rated 9+
- 2 Fireplaces
About This Home
Charming brick rancher on a private lot! This home offers convenient main-level living with four spacious bedrooms on the main floor. Great bones and tons of potential, it's the perfect opportunity to make it your own. Ample storage throughout and a fantastic layout. A little TLC will go a long way in turning this into your dream home!
Home Details
Home Type
- Single Family
Est. Annual Taxes
- $1,787
Year Built
- Built in 1959
Parking
- Garage on Main Level
Home Design
- Brick Exterior Construction
Interior Spaces
- 2 Fireplaces
- Brick Fireplace
- Window Treatments
- Laundry in Basement
- Laminate Countertops
- Washer and Electric Dryer Hookup
- Attic
Bedrooms and Bathrooms
- 4 Bedrooms
Outdoor Features
- Deck
- Porch
Schools
- Christian Elementary School
- Huffman Middle School
- Huffman High School
Additional Features
- 0.38 Acre Lot
- Gas Water Heater
Map
Create a Home Valuation Report for This Property
The Home Valuation Report is an in-depth analysis detailing your home's value as well as a comparison with similar homes in the area
Home Values in the Area
Average Home Value in this Area
Tax History
| Year | Tax Paid | Tax Assessment Tax Assessment Total Assessment is a certain percentage of the fair market value that is determined by local assessors to be the total taxable value of land and additions on the property. | Land | Improvement |
|---|---|---|---|---|
| 2024 | $1,787 | $26,900 | -- | -- |
| 2022 | $1,676 | $24,100 | $2,400 | $21,700 |
| 2021 | $1,294 | $18,840 | $2,400 | $16,440 |
| 2020 | $1,304 | $18,980 | $2,400 | $16,580 |
| 2019 | $1,080 | $15,880 | $0 | $0 |
| 2018 | $884 | $13,180 | $0 | $0 |
| 2017 | $884 | $13,180 | $0 | $0 |
| 2016 | $884 | $13,180 | $0 | $0 |
| 2015 | $884 | $13,180 | $0 | $0 |
| 2014 | $835 | $12,980 | $0 | $0 |
| 2013 | $835 | $12,980 | $0 | $0 |
Source: Public Records
Property History
| Date | Event | Price | List to Sale | Price per Sq Ft | Prior Sale |
|---|---|---|---|---|---|
| 07/27/2025 07/27/25 | Price Changed | $260,000 | -7.1% | $79 / Sq Ft | |
| 03/25/2025 03/25/25 | For Sale | $280,000 | +3.7% | $85 / Sq Ft | |
| 10/28/2022 10/28/22 | Sold | $270,000 | 0.0% | $82 / Sq Ft | View Prior Sale |
| 09/02/2022 09/02/22 | For Sale | $269,900 | -- | $82 / Sq Ft |
Source: Greater Alabama MLS
Purchase History
| Date | Type | Sale Price | Title Company |
|---|---|---|---|
| Warranty Deed | $270,000 | -- | |
| Quit Claim Deed | -- | -- | |
| Warranty Deed | $131,824 | -- |
Source: Public Records
Mortgage History
| Date | Status | Loan Amount | Loan Type |
|---|---|---|---|
| Open | $270,000 | New Conventional | |
| Previous Owner | $125,232 | Commercial |
Source: Public Records
Source: Greater Alabama MLS
MLS Number: 21413075
APN: 23-00-01-4-001-001.000
Nearby Homes
- 604 Gravlee Ln
- 709 Highland Ave
- 686 Ridge Top Cir
- 633 Chestnut St
- 505 Ferndale Rd
- 624 Hickory St
- 601 Elm St
- 512 Roebuck Forest Dr Unit 1
- 541 Maple St Unit 11-A
- 741 Lance Blvd
- 820 Sundale Dr
- 908 Rose Dr
- 413 Lance Ln
- 401 Garden Springs Cir
- 942 Hillcrest Ave
- 313 Observatory Dr
- 500 Ridge Rd
- 901 Glenvalley Dr
- 931 Gene Reed Rd
- 848 86th St S
- 544 Gadsden Hwy
- 237 Garden Ln
- 8748 4th Ave S
- 1124 Little John Ln
- 8605 9th Ct S
- 361 Roebuck Dr
- 617 Rollingwood Rd
- 828 5 Mile Rd
- 8428 9th Ave S
- 913 Meadowbrook Dr
- 100 Red Ln Cir
- 9040 Belvoir Dr
- 976 Ridgewood Cir
- 312 Mignon Ave
- 512 84th St S
- 1205 83rd Place S
- 428 Cheri Ln
- 1004 Park Place
- 1008 Shelton St
- 204 Mccormick Ave
