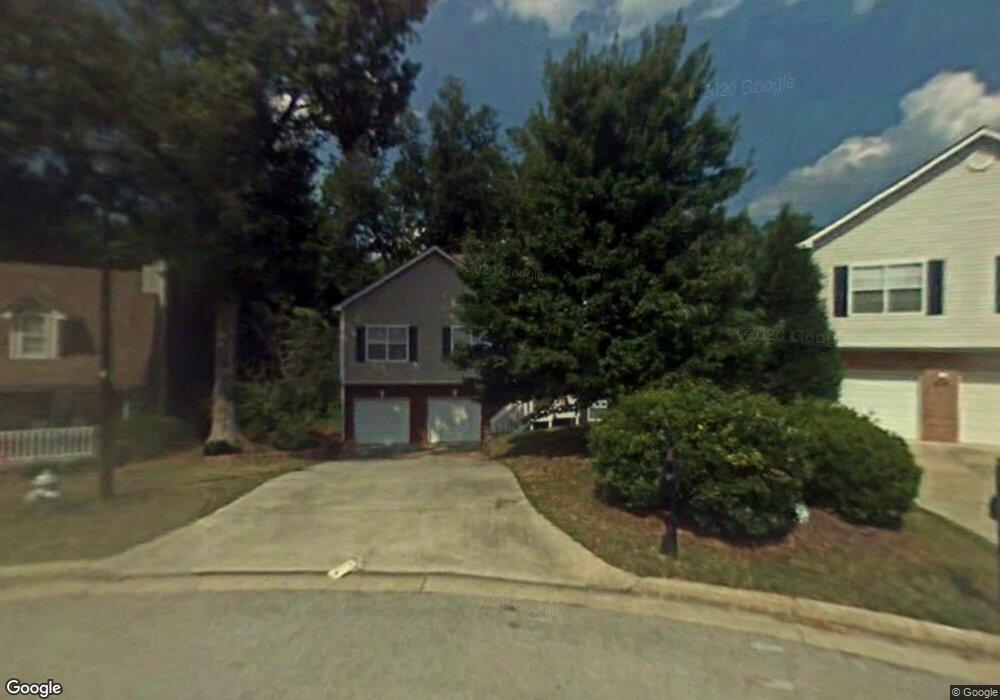841 Hobbit Cir Sugar Hill, GA 30518
Estimated Value: $423,000 - $434,000
4
Beds
3
Baths
2,288
Sq Ft
$187/Sq Ft
Est. Value
About This Home
This home is located at 841 Hobbit Cir, Sugar Hill, GA 30518 and is currently estimated at $428,706, approximately $187 per square foot. 841 Hobbit Cir is a home located in Gwinnett County with nearby schools including Sugar Hill Elementary School, Lanier Middle School, and Lanier High School.
Ownership History
Date
Name
Owned For
Owner Type
Purchase Details
Closed on
Feb 5, 2010
Sold by
Westpfahl Jason J and Westpfahl Darcie A
Bought by
Richards Kevin A and Richards Kim Y
Current Estimated Value
Home Financials for this Owner
Home Financials are based on the most recent Mortgage that was taken out on this home.
Original Mortgage
$150,160
Outstanding Balance
$98,544
Interest Rate
5.02%
Mortgage Type
VA
Estimated Equity
$330,162
Purchase Details
Closed on
Oct 22, 1999
Sold by
Our Generations Inc
Bought by
Buettner Darcie A
Home Financials for this Owner
Home Financials are based on the most recent Mortgage that was taken out on this home.
Original Mortgage
$113,150
Interest Rate
7.81%
Mortgage Type
New Conventional
Create a Home Valuation Report for This Property
The Home Valuation Report is an in-depth analysis detailing your home's value as well as a comparison with similar homes in the area
Home Values in the Area
Average Home Value in this Area
Purchase History
| Date | Buyer | Sale Price | Title Company |
|---|---|---|---|
| Richards Kevin A | $147,000 | -- | |
| Buettner Darcie A | $128,200 | -- |
Source: Public Records
Mortgage History
| Date | Status | Borrower | Loan Amount |
|---|---|---|---|
| Open | Richards Kevin A | $150,160 | |
| Previous Owner | Buettner Darcie A | $113,150 |
Source: Public Records
Tax History Compared to Growth
Tax History
| Year | Tax Paid | Tax Assessment Tax Assessment Total Assessment is a certain percentage of the fair market value that is determined by local assessors to be the total taxable value of land and additions on the property. | Land | Improvement |
|---|---|---|---|---|
| 2025 | $603 | $172,120 | $34,000 | $138,120 |
| 2024 | $4,071 | $166,520 | $32,000 | $134,520 |
| 2023 | $4,071 | $166,120 | $28,000 | $138,120 |
| 2022 | $3,521 | $139,080 | $24,000 | $115,080 |
| 2021 | $2,975 | $109,040 | $18,400 | $90,640 |
| 2020 | $3,204 | $99,560 | $18,400 | $81,160 |
| 2019 | $2,903 | $90,480 | $16,000 | $74,480 |
| 2018 | $2,700 | $82,000 | $12,800 | $69,200 |
| 2016 | $2,499 | $74,040 | $12,800 | $61,240 |
| 2015 | $2,340 | $66,920 | $10,000 | $56,920 |
| 2014 | -- | $65,760 | $10,000 | $55,760 |
Source: Public Records
Map
Nearby Homes
- 5166 Thorin Oak Cir Unit 7
- 965 Under Ct
- 5229 Pine Branch Ct
- 384 Sunset Hollow St Unit 2
- 384 Sunset Hollow St
- 1135 Chastain Dr
- 5248 Arbor View Ln
- 850 Long Branch Cir
- 870 Long Branch Cir
- The Ellison II Plan at Ellison Square
- The Norwood II Plan at Ellison Square
- The Maddux II Plan at Ellison Square
- 1181 Chastain Dr
- 5152 Park Vale Dr
- 5059 Hidden Branch Dr
- 965 Garner Spring Ln
- 5109 Dogwood Hills Dr
- 5008 Hidden Branch Dr
- 4950 Rolling Rock Dr
- 0 (4989 ?) Hidden Branch Dr
- 831 Hobbit Cir
- 836 Hobbit Cir Unit 6
- 5176 Thorin Oak Cir Unit 7
- 826 Hobbit Cir Unit 7
- 5175 Thorin Oak Cir
- 821 Hobbit Cir
- 811 Hobbit Cir Unit 6
- 816 Hobbit Cir
- 0 Hobbit Cir
- 958 Under Ct Unit 6
- 1008 Under Ct
- 5165 Thorin Oak Cir
- 1038 Under Ct Unit 6
- 1048 Under Ct
- 0 Under Ct Unit 8662566
- 0 Under Ct Unit 8229984
- 0 Under Ct Unit 8114661
- 0 Under Ct Unit 8075587
- 0 Under Ct Unit 7309584
- 0 Under Ct Unit 9020180
