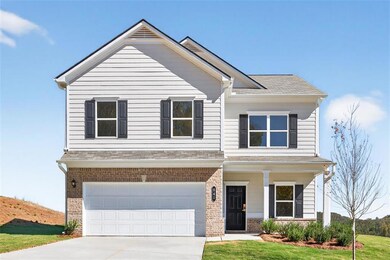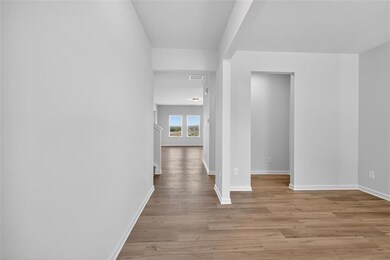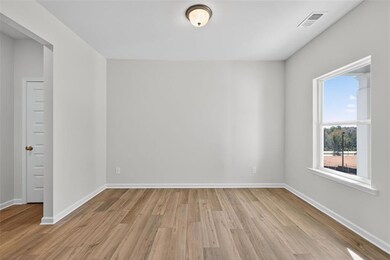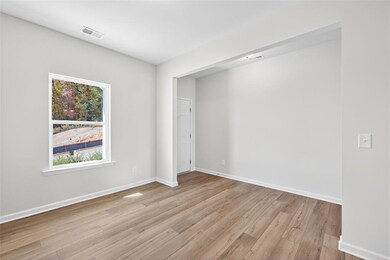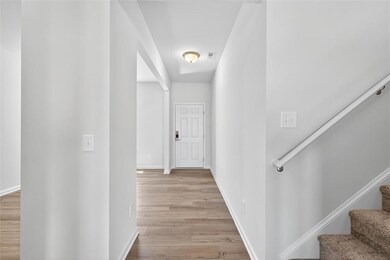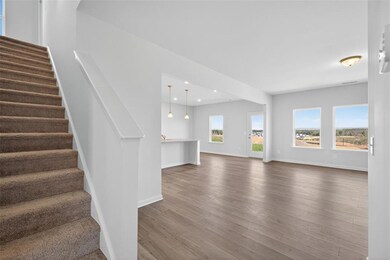841 Kensington St Kingston, GA 30145
Estimated payment $2,235/month
Highlights
- New Construction
- Stone Countertops
- Open to Family Room
- Craftsman Architecture
- Formal Dining Room
- Ceiling height of 9 feet on the main level
About This Home
Move-in Ready! The Harrington plan by Smith Douglas Homes in Kingston Park, offering beautiful views and thoughtfully designed spaces for modern living. This new construction home in Kingston Park is stunning and features an open floor plan with a chef-inspired kitchen showcasing granite countertops, stainless steel appliances, upgraded cabinetry, and a seamless flow into the fireside family room—perfect for entertaining. The luxury vinyl plank flooring throughout the main level adds durability and modern appeal. Enjoy the large rear 8x15 patio, ideal for outdoor dining or relaxing evenings. Upstairs, the oversized primary suite provides space for a sitting area, plus a spa-like bath with a garden tub, separate shower, and direct laundry access through the walk-in closet. With four spacious bedrooms, 2.5 baths, and a two-car garage, this home delivers both comfort and convenience. Photos are of the actual home. Ask about EXTRA special seller financing and incentives with the use of our preferred lender, and self-tour anytime with the NterNow lockbox! Be in by the holidays!!
Home Details
Home Type
- Single Family
Year Built
- Built in 2025 | New Construction
Lot Details
- 10,019 Sq Ft Lot
- Private Entrance
- Landscaped
HOA Fees
- $38 Monthly HOA Fees
Parking
- 2 Car Attached Garage
Home Design
- Craftsman Architecture
- Traditional Architecture
- Brick Exterior Construction
- Slab Foundation
- Composition Roof
- HardiePlank Type
Interior Spaces
- 2,565 Sq Ft Home
- 2-Story Property
- Tray Ceiling
- Ceiling height of 9 feet on the main level
- Insulated Windows
- Entrance Foyer
- Family Room with Fireplace
- Formal Dining Room
- Fire and Smoke Detector
Kitchen
- Open to Family Room
- Electric Range
- Microwave
- Dishwasher
- Kitchen Island
- Stone Countertops
Flooring
- Carpet
- Luxury Vinyl Tile
Bedrooms and Bathrooms
- 4 Bedrooms
- Walk-In Closet
- Double Vanity
- Separate Shower in Primary Bathroom
- Soaking Tub
Laundry
- Laundry Room
- Laundry on upper level
Schools
- Kingston Elementary School
- Cass Middle School
- Cass High School
Utilities
- Central Heating and Cooling System
- Septic Tank
Additional Features
- Energy-Efficient Thermostat
- Patio
Community Details
- Kingston Park Subdivision
Listing and Financial Details
- Home warranty included in the sale of the property
- Tax Lot 26
Map
Home Values in the Area
Average Home Value in this Area
Property History
| Date | Event | Price | List to Sale | Price per Sq Ft |
|---|---|---|---|---|
| 11/12/2025 11/12/25 | Pending | -- | -- | -- |
| 10/27/2025 10/27/25 | For Sale | $349,900 | -- | $136 / Sq Ft |
Source: First Multiple Listing Service (FMLS)
MLS Number: 7672076

