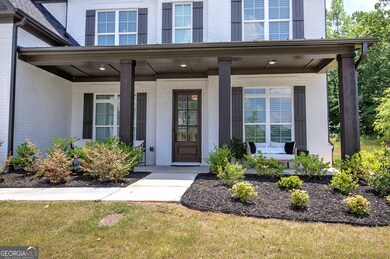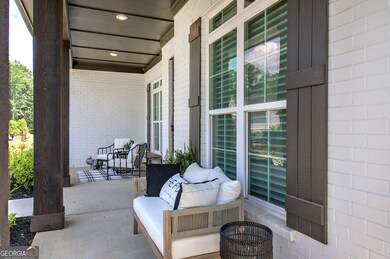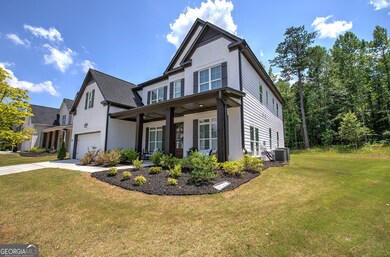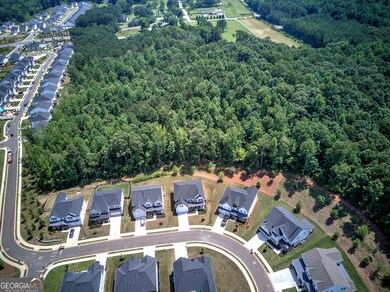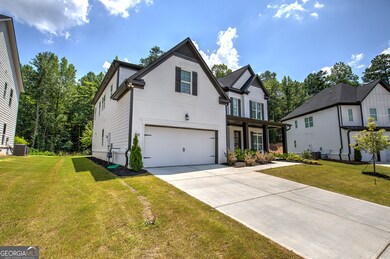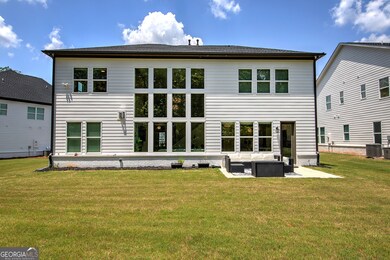841 Keystone Dr Woodstock, GA 30188
Union Hill NeighborhoodEstimated payment $5,852/month
Highlights
- Dining Room Seats More Than Twelve
- Clubhouse
- Great Room
- Arnold Mill Elementary School Rated A
- Wood Flooring
- Solid Surface Countertops
About This Home
Welcome to this stunning, custom-crafted residence nestled on a desirable northeast-facing lot in the sought-after Vista Ridge subdivision of Woodstock. This 5-bedroom, 5.5-bath masterpiece blends refined elegance with everyday comfort, offering exceptional upgrades and thoughtful design throughout. Step inside to discover hardwood flooring throughout all main living areas, a seamless open floor plan, and a flood of natural light. The gourmet kitchen is the heart of the home, boasting luxurious Silestone Et Dor countertops, an oversized island, gold hardware, double ovens, a pot filler, and top-of-the-line JennAir appliances-perfect for both casual dining and entertaining. A butler's pantry adds convenience and charm, connecting the kitchen to a formal dining area. Every bedroom is a private retreat, complete with its own en-suite bathroom. The downstairs guest suite features a walk-in shower, ideal for visiting friends or multigenerational living. The home office offers a quiet, stylish workspace, and custom light fixtures throughout add a sophisticated touch. Enjoy a level backyard, perfect for outdoor entertaining or play-all framed by the tranquility and beauty of this prestigious neighborhood. Neighborhood amenities offer a relaxing pool, clubhouse, and playground. Don't miss your chance to own one of Vista Ridge's finest homes-where luxury, location, and lifestyle come together seamlessly.
Listing Agent
Crye-Leike, Realtors Brokerage Phone: 6789399772 License #383271 Listed on: 06/26/2025

Home Details
Home Type
- Single Family
Est. Annual Taxes
- $3,731
Year Built
- Built in 2023
Lot Details
- 0.39 Acre Lot
- Level Lot
Parking
- 2 Car Garage
Home Design
- Brick Exterior Construction
- Slab Foundation
- Composition Roof
Interior Spaces
- 2-Story Property
- Gas Log Fireplace
- Double Pane Windows
- Great Room
- Dining Room Seats More Than Twelve
- Home Office
- Fire and Smoke Detector
Kitchen
- Double Oven
- Dishwasher
- Kitchen Island
- Solid Surface Countertops
Flooring
- Wood
- Carpet
Bedrooms and Bathrooms
- Walk-In Closet
Laundry
- Laundry Room
- Laundry on upper level
Outdoor Features
- Patio
Location
- Property is near schools
- Property is near shops
Schools
- Arnold Mill Elementary School
- Mill Creek Middle School
- River Ridge High School
Utilities
- Central Heating and Cooling System
- Cable TV Available
Community Details
Overview
- Property has a Home Owners Association
- $1,200 Initiation Fee
- Association fees include swimming
- Vista Ridge Subdivision
Amenities
- Clubhouse
Recreation
- Community Playground
- Community Pool
Map
Home Values in the Area
Average Home Value in this Area
Tax History
| Year | Tax Paid | Tax Assessment Tax Assessment Total Assessment is a certain percentage of the fair market value that is determined by local assessors to be the total taxable value of land and additions on the property. | Land | Improvement |
|---|---|---|---|---|
| 2024 | $3,590 | $126,640 | $48,000 | $78,640 |
Property History
| Date | Event | Price | Change | Sq Ft Price |
|---|---|---|---|---|
| 08/01/2025 08/01/25 | Price Changed | $1,045,000 | -0.5% | -- |
| 07/10/2025 07/10/25 | Price Changed | $1,050,000 | -2.8% | -- |
| 06/26/2025 06/26/25 | For Sale | $1,080,000 | -- | -- |
Source: Georgia MLS
MLS Number: 10549069
APN: 15N29E-00000-160-000-0000
- 950 Keystone Dr
- 874 Keystone Dr
- 934 Keystone Dr
- 721 Keystone Dr
- 760 Keystone Dr
- Oakshire Plan at Vista Ridge - Highlands Collection
- Hillside Plan at Vista Ridge - Highlands Collection
- Sweetwater w Bsmt Brandywine Plan at Vista Ridge - Heritage Collection
- Acworth Plan at Vista Ridge - Heritage Collection
- Hendricks Plan at Vista Ridge - Highlands Collection
- Antioch Plan at Vista Ridge - Highlands Collection
- Hedgerow Plan at Vista Ridge - Highlands Collection
- Monteluce Plan at Vista Ridge - Highlands Collection
- Sweetwater Plan at Vista Ridge - Heritage Collection
- Serenity Plan at Vista Ridge - Heritage Collection
- Wieuca Plan at Vista Ridge - Heritage Collection
- 750 Keystone Dr
- 410 Hendon Rd
- 130 Mooney Rd
- Allatoona Plan at Vista Ridge - The Meadows Collection
- 179 Gabriel Blvd
- 181 Gabriel Blvd
- 157 Gabriel Blvd
- 220 Gabriel Blvd
- 222 Gabriel Blvd
- 4019 River Rock Way
- 102 Hunters Mill Rd
- 3103 Waterford Ct
- 6021 Woodcreek Dr
- 1412 River Landing Way
- 6028 Woodcreek Dr
- 139 River Oaks Dr Unit 2
- 543 Watercress Dr
- 353 Knollwood Ln
- 808 Plaintain Dr
- 349 Burdock Trace
- 1061 Knoxboro Ln
- 129 Riverchase Dr
- 204 Sunnybrook Ct
- 232 Colemans Bluff Dr

