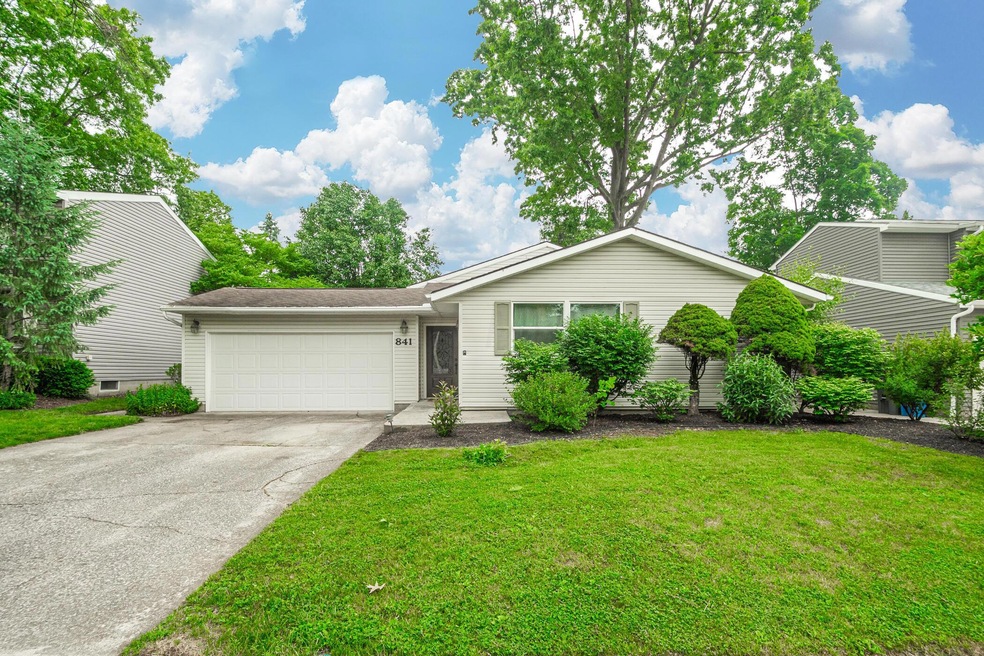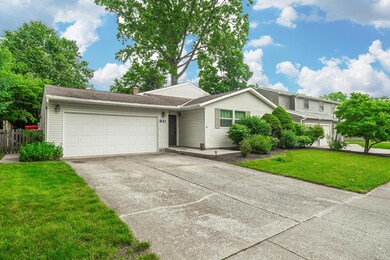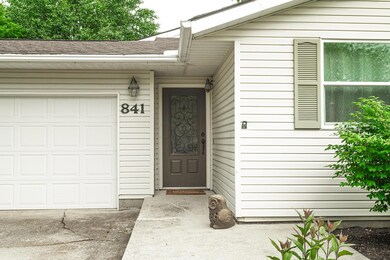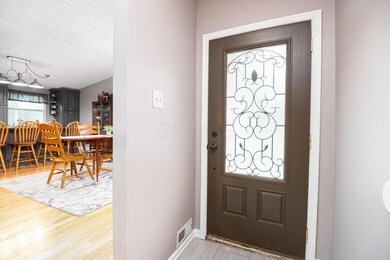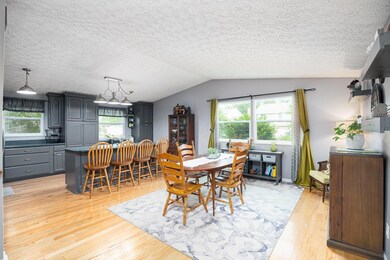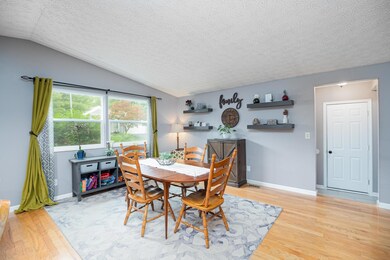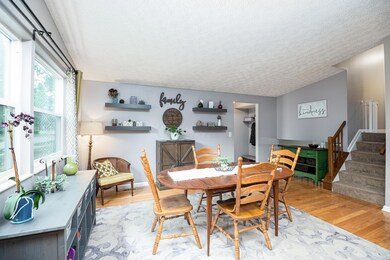
841 Mcdonell Dr Columbus, OH 43230
Woodside Green NeighborhoodHighlights
- Deck
- Wood Flooring
- Fenced Yard
- Chapelfield Elementary School Rated A-
- No HOA
- 2 Car Attached Garage
About This Home
As of July 2023Do not miss this beautifully cared for home in the Woodside Green community! This 4 Level split offers 3 bedrooms, 2.5 bathrooms, open concept main floor, and a private fenced in yard. The kitchen has a ton of storage and large island for food prep and eating. Storage and space is not lacking anywhere in the home with additional storage closets, and the finished basement would make a great craft room or office! Updates include HVAC (2018), attic insulation (2021) and basement waterproofing (2023). For a full list of improvements see the documents tab. SEE A2A REMARKS!
Last Agent to Sell the Property
Keller Williams Greater Cols License #2006002138 Listed on: 06/26/2023

Home Details
Home Type
- Single Family
Est. Annual Taxes
- $5,256
Year Built
- Built in 1978
Lot Details
- 7,405 Sq Ft Lot
- Fenced Yard
Parking
- 2 Car Attached Garage
- Garage Door Opener
Home Design
- Split Level Home
- Quad-Level Property
- Block Foundation
- Vinyl Siding
Interior Spaces
- 1,512 Sq Ft Home
- Wood Burning Fireplace
- Insulated Windows
- Laundry on lower level
Kitchen
- Electric Range
- Microwave
- Dishwasher
Flooring
- Wood
- Carpet
- Ceramic Tile
- Vinyl
Bedrooms and Bathrooms
- 3 Bedrooms
Basement
- Partial Basement
- Recreation or Family Area in Basement
Outdoor Features
- Deck
Utilities
- Forced Air Heating and Cooling System
- Heating System Uses Gas
Listing and Financial Details
- Assessor Parcel Number 025-005577
Community Details
Overview
- No Home Owners Association
Recreation
- Park
- Bike Trail
Ownership History
Purchase Details
Home Financials for this Owner
Home Financials are based on the most recent Mortgage that was taken out on this home.Purchase Details
Home Financials for this Owner
Home Financials are based on the most recent Mortgage that was taken out on this home.Purchase Details
Home Financials for this Owner
Home Financials are based on the most recent Mortgage that was taken out on this home.Purchase Details
Purchase Details
Similar Homes in the area
Home Values in the Area
Average Home Value in this Area
Purchase History
| Date | Type | Sale Price | Title Company |
|---|---|---|---|
| Survivorship Deed | $186,000 | Valmer Land Title Agency Box | |
| Warranty Deed | $150,000 | None Available | |
| Deed | $107,000 | -- | |
| Deed | $72,500 | -- | |
| Deed | $49,400 | -- |
Mortgage History
| Date | Status | Loan Amount | Loan Type |
|---|---|---|---|
| Open | $268,000 | New Conventional | |
| Closed | $148,800 | New Conventional | |
| Closed | $126,500 | Stand Alone Refi Refinance Of Original Loan | |
| Closed | $142,500 | Purchase Money Mortgage | |
| Previous Owner | $15,000 | Stand Alone Second | |
| Previous Owner | $107,000 | VA |
Property History
| Date | Event | Price | Change | Sq Ft Price |
|---|---|---|---|---|
| 03/27/2025 03/27/25 | Off Market | $186,000 | -- | -- |
| 07/18/2023 07/18/23 | Sold | $335,000 | 0.0% | $222 / Sq Ft |
| 06/26/2023 06/26/23 | Price Changed | $335,000 | +11.7% | $222 / Sq Ft |
| 06/23/2023 06/23/23 | For Sale | $300,000 | +61.3% | $198 / Sq Ft |
| 07/31/2015 07/31/15 | Sold | $186,000 | -2.1% | $123 / Sq Ft |
| 07/01/2015 07/01/15 | Pending | -- | -- | -- |
| 06/22/2015 06/22/15 | For Sale | $189,900 | -- | $126 / Sq Ft |
Tax History Compared to Growth
Tax History
| Year | Tax Paid | Tax Assessment Tax Assessment Total Assessment is a certain percentage of the fair market value that is determined by local assessors to be the total taxable value of land and additions on the property. | Land | Improvement |
|---|---|---|---|---|
| 2024 | $5,759 | $97,760 | $25,730 | $72,030 |
| 2023 | $5,172 | $88,910 | $25,730 | $63,180 |
| 2022 | $5,256 | $70,390 | $12,600 | $57,790 |
| 2021 | $5,084 | $70,390 | $12,600 | $57,790 |
| 2020 | $5,041 | $70,390 | $12,600 | $57,790 |
| 2019 | $4,286 | $59,710 | $10,500 | $49,210 |
| 2018 | $3,901 | $59,710 | $10,500 | $49,210 |
| 2017 | $3,739 | $59,710 | $10,500 | $49,210 |
| 2016 | $3,544 | $49,000 | $12,740 | $36,260 |
| 2015 | $3,547 | $49,000 | $12,740 | $36,260 |
| 2014 | $3,520 | $49,000 | $12,740 | $36,260 |
| 2013 | $1,748 | $49,000 | $12,740 | $36,260 |
Agents Affiliated with this Home
-
David Truitt

Seller's Agent in 2023
David Truitt
Keller Williams Greater Cols
(614) 905-1947
3 in this area
240 Total Sales
-
Emily Keener

Seller Co-Listing Agent in 2023
Emily Keener
Keller Williams Greater Cols
(720) 272-8593
2 in this area
44 Total Sales
-
John Kohlhepp

Buyer's Agent in 2023
John Kohlhepp
Keller Williams Capital Ptnrs
(937) 470-9553
2 in this area
254 Total Sales
-
Dia Hall
D
Seller's Agent in 2015
Dia Hall
Keller Williams Capital Ptnrs
1 in this area
4 Total Sales
-
Robert Pemberton

Buyer's Agent in 2015
Robert Pemberton
Fiv Realty Co Ohio LLC
(740) 535-6683
69 Total Sales
Map
Source: Columbus and Central Ohio Regional MLS
MLS Number: 223019059
APN: 025-005577
- 825 Mcdonell Dr
- 760 Old Forest Ct
- 243 Camrose Ct
- 642 Ridenour Rd
- 232 Camrose Ct
- 437 Woodside Lake Dr
- 918 Timothy Dr
- 612 Ridenour Rd
- 364 Morgan Ln
- 832 Humboldt Dr E
- 944 Irvington Place
- 804 Cherry Bottom Rd
- 920 Peppercorn Place
- 583 Shadewood Ct
- 3610 N Stygler Rd
- 471 Deerwood Ave E Unit E
- 216 Cam Ct
- 3877 Hines Rd
- 3150 Berkley Pointe Dr
- 4670 Lasky Ct
