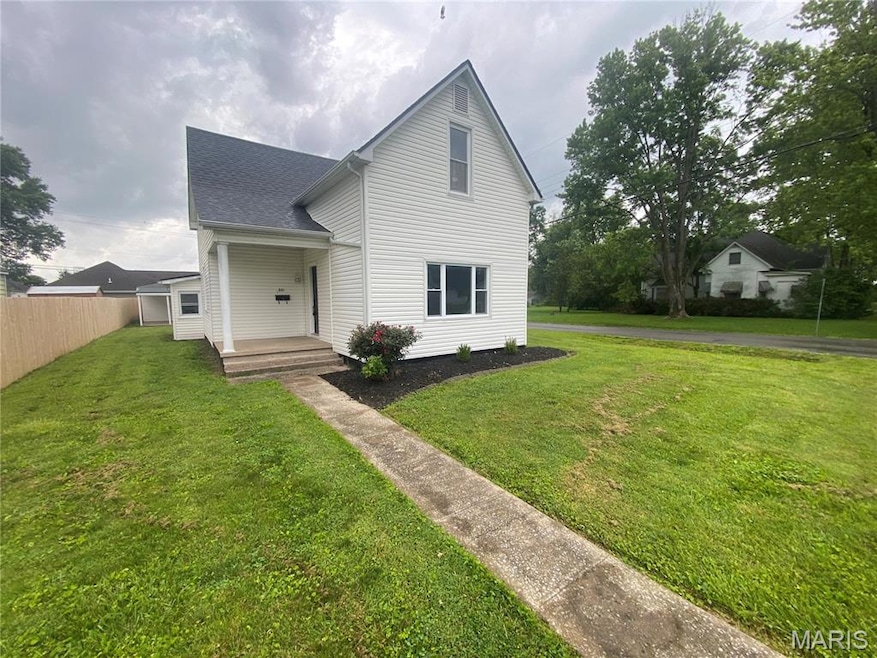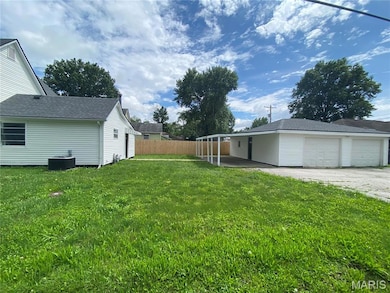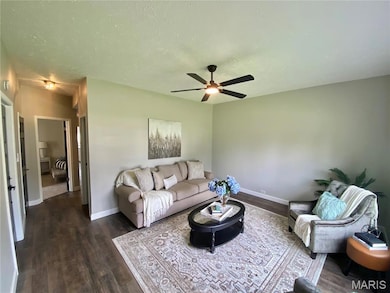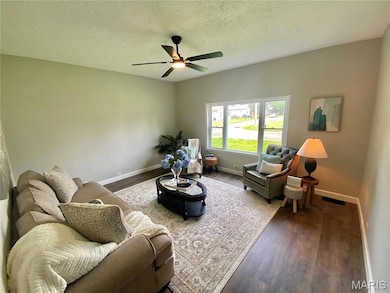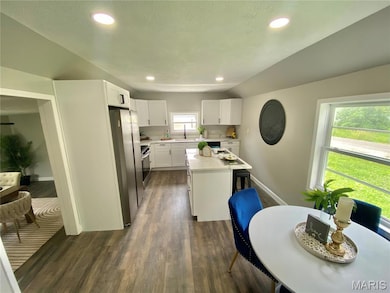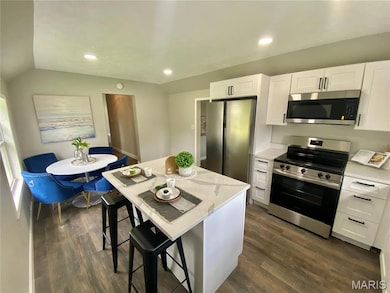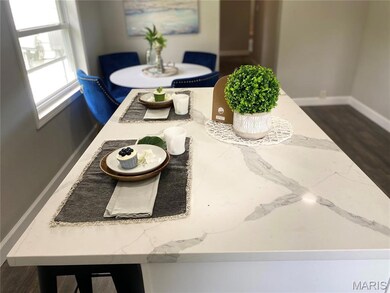
841 N Franklin St Staunton, IL 62088
Estimated payment $1,234/month
Highlights
- Granite Countertops
- No HOA
- Living Room
- Staunton Junior High School Rated 9+
- Stainless Steel Appliances
- Bungalow
About This Home
Welcome to 841 N Franklin Street! Situated on a corner lot, this three-bedroom two-bathroom home has been fully remodeled and is move in ready! As you pull up to this beautiful home, you'll discover fresh new landscaping, an oversized two car garage, carport, and a brand-new roof. As you enter the front door, you'll be blown away by all of the stunning finishes. As you enter the kitchen from the living room, you'll find all new shaker cabinets, beautiful quartz countertops, and all new stainless-steel appliances. Just off the kitchen is the spacious separate dining room. But there's more! Both bathrooms have also been fully remodeled! HVAC is also new! From the flooring to the light fixtures, no detail was spared with this beauty. Schedule a private showing with your favorite agent today!
Home Details
Home Type
- Single Family
Est. Annual Taxes
- $1,520
Year Built
- Built in 1940 | Remodeled
Lot Details
- 7,000 Sq Ft Lot
- Landscaped
- Back Yard
Parking
- 2 Car Garage
- 1 Detached Carport Space
- Side Facing Garage
Home Design
- Bungalow
- Architectural Shingle Roof
- Vinyl Siding
Interior Spaces
- 1,400 Sq Ft Home
- 1-Story Property
- Ceiling Fan
- Living Room
- Dining Room
- Partial Basement
Kitchen
- Stainless Steel Appliances
- Kitchen Island
- Granite Countertops
Flooring
- Carpet
- Luxury Vinyl Plank Tile
Bedrooms and Bathrooms
- 3 Bedrooms
Schools
- Staunton Dist 6 Elementary And Middle School
- Staunton High School
Utilities
- Forced Air Heating and Cooling System
- Heating System Uses Natural Gas
- Natural Gas Connected
- Phone Available
- Cable TV Available
Community Details
- No Home Owners Association
- Community Storage Space
Listing and Financial Details
- Assessor Parcel Number 01-002-548-00
Map
Home Values in the Area
Average Home Value in this Area
Tax History
| Year | Tax Paid | Tax Assessment Tax Assessment Total Assessment is a certain percentage of the fair market value that is determined by local assessors to be the total taxable value of land and additions on the property. | Land | Improvement |
|---|---|---|---|---|
| 2024 | $1,845 | $27,361 | $3,590 | $23,771 |
| 2023 | $1,520 | $25,334 | $3,324 | $22,010 |
| 2022 | $1,520 | $23,677 | $3,107 | $20,570 |
| 2021 | $1,413 | $22,128 | $2,904 | $19,224 |
| 2020 | $1,411 | $21,277 | $2,792 | $18,485 |
| 2019 | $1,394 | $20,860 | $2,737 | $18,123 |
| 2018 | $1,398 | $20,860 | $2,737 | $18,123 |
| 2017 | $1,339 | $19,810 | $2,599 | $17,211 |
| 2016 | $1,379 | $19,810 | $2,599 | $17,211 |
| 2015 | $1,309 | $19,810 | $2,599 | $17,211 |
| 2014 | $1,301 | $19,810 | $2,599 | $17,211 |
| 2013 | $1,277 | $20,214 | $2,652 | $17,562 |
Property History
| Date | Event | Price | List to Sale | Price per Sq Ft | Prior Sale |
|---|---|---|---|---|---|
| 11/07/2025 11/07/25 | Price Changed | $210,000 | -12.5% | $150 / Sq Ft | |
| 06/19/2025 06/19/25 | For Sale | $239,900 | +261.3% | $171 / Sq Ft | |
| 12/03/2024 12/03/24 | Sold | $66,400 | 0.0% | $49 / Sq Ft | View Prior Sale |
| 10/25/2024 10/25/24 | Pending | -- | -- | -- | |
| 10/23/2024 10/23/24 | For Sale | $66,400 | 0.0% | $49 / Sq Ft | |
| 10/23/2024 10/23/24 | Off Market | $66,400 | -- | -- | |
| 10/17/2024 10/17/24 | Sold | $47,000 | -29.2% | $35 / Sq Ft | View Prior Sale |
| 09/13/2024 09/13/24 | Pending | -- | -- | -- | |
| 08/15/2024 08/15/24 | Price Changed | $66,400 | -10.0% | $49 / Sq Ft | |
| 08/12/2024 08/12/24 | For Sale | $73,800 | 0.0% | $54 / Sq Ft | |
| 08/09/2024 08/09/24 | Pending | -- | -- | -- | |
| 08/06/2024 08/06/24 | For Sale | $73,800 | 0.0% | $54 / Sq Ft | |
| 08/06/2024 08/06/24 | Pending | -- | -- | -- | |
| 07/12/2024 07/12/24 | Price Changed | $73,800 | -10.0% | $54 / Sq Ft | |
| 06/18/2024 06/18/24 | For Sale | $82,000 | 0.0% | $60 / Sq Ft | |
| 05/16/2024 05/16/24 | Pending | -- | -- | -- | |
| 04/23/2024 04/23/24 | For Sale | $82,000 | -26.8% | $60 / Sq Ft | |
| 07/21/2020 07/21/20 | Sold | $112,000 | -6.3% | $82 / Sq Ft | View Prior Sale |
| 06/10/2020 06/10/20 | For Sale | $119,500 | +6.7% | $88 / Sq Ft | |
| 06/01/2020 06/01/20 | Off Market | $112,000 | -- | -- | |
| 03/23/2020 03/23/20 | Price Changed | $119,500 | -4.4% | $88 / Sq Ft | |
| 11/19/2019 11/19/19 | For Sale | $125,000 | -- | $92 / Sq Ft |
Purchase History
| Date | Type | Sale Price | Title Company |
|---|---|---|---|
| Warranty Deed | -- | Run Title | |
| Warranty Deed | -- | Run Title | |
| Special Warranty Deed | -- | None Listed On Document | |
| Sheriffs Deed | -- | None Listed On Document | |
| Warranty Deed | $112,000 | Community Title & Escrow | |
| Warranty Deed | -- | Community Title & Escrow | |
| Deed | $79,000 | -- |
Mortgage History
| Date | Status | Loan Amount | Loan Type |
|---|---|---|---|
| Open | $127,900 | Construction | |
| Closed | $127,900 | Construction | |
| Previous Owner | $109,971 | FHA |
About the Listing Agent
Randy's Other Listings
Source: MARIS MLS
MLS Number: MIS25040251
APN: 01-002-548-00
- 626 N Franklin St
- 515 N Edwardsville St
- 124 W Prairie St
- 840 N Union St
- Bristol Villa Plan at StoneCreek
- Bristol Plan at StoneCreek
- Bella Plan at StoneCreek
- Covington Plan at StoneCreek
- Herndon Plan at StoneCreek
- Sunrise Plan at StoneCreek
- Scarlett Plan at StoneCreek
- Winchester A Plan at StoneCreek
- Covington 2 Car Plan at StoneCreek
- Hannah Plan at StoneCreek
- Alexandria Plan at StoneCreek
- Culpepper Plan at StoneCreek
- Titan Plan at StoneCreek
- Brady Plan at StoneCreek
- Winchester B Plan at StoneCreek
- 125 N Wood St
- 1755 Fountainbleu Dr
- 190 Rue Sans Souci
- 1606 N 2nd St Unit 1606 N Second St #2
- 327 M St Unit 4
- 420 N Main St
- 232 S Buchanan St Unit A
- 807 Kingshighway St
- 425 Quince St Unit 425 Quince Street
- 1010 Enclave Blvd
- 1010 Enclave Blvd Unit 1001-411.1408614
- 1010 Enclave Blvd Unit 1010-305.1408613
- 1010 Enclave Blvd Unit 1001-506.1408615
- 1010 Enclave Blvd Unit 1001-517.1408617
- 1010 Enclave Blvd Unit 1001-516.1408616
- 1010 Enclave Blvd Unit 1010-605.1408619
- 1010 Enclave Blvd Unit 1001-414.1408612
- 1010 Enclave Blvd Unit 1001-402.1408648
- 1010 Enclave Blvd Unit 1001-312.1408611
- 1010 Enclave Blvd Unit 1001-607.1408618
- 805-817 Lancashire Dr
