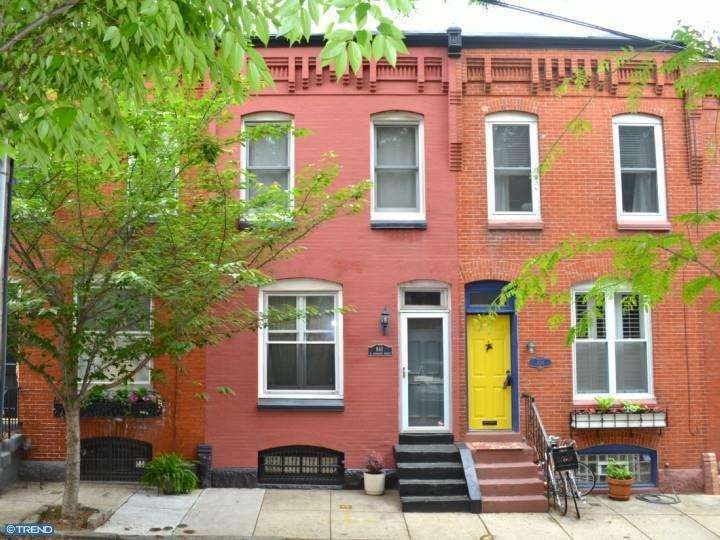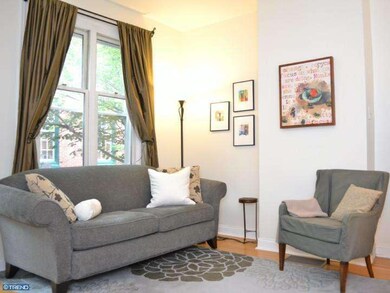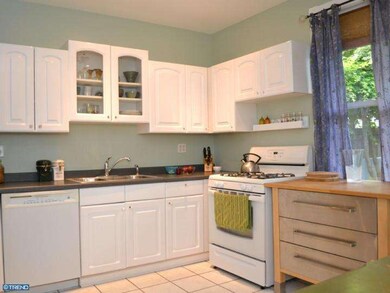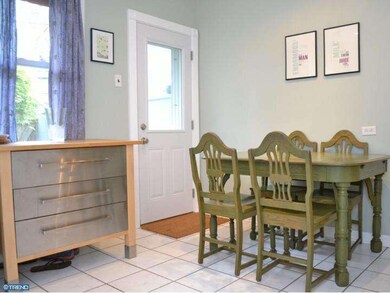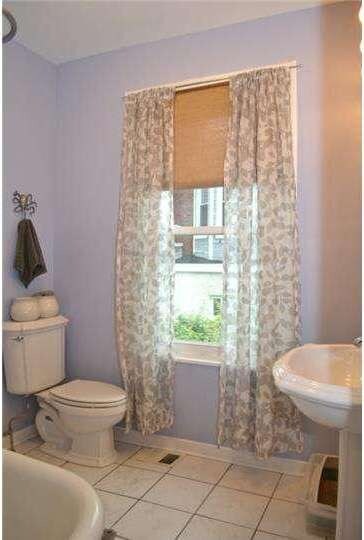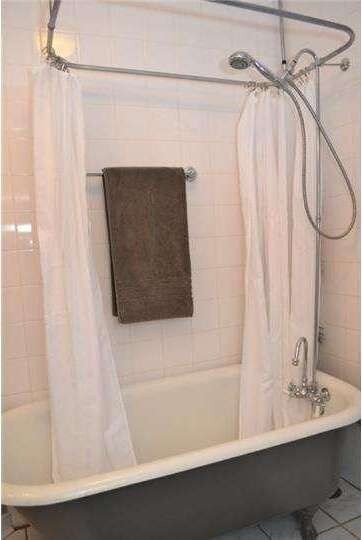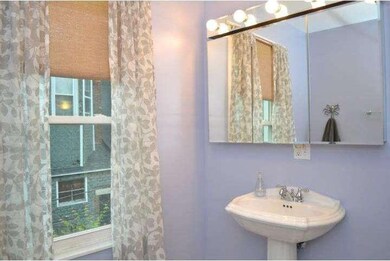
841 N Newkirk St Philadelphia, PA 19130
Fairmount NeighborhoodHighlights
- Traditional Architecture
- No HOA
- Patio
- Wood Flooring
- Eat-In Kitchen
- Living Room
About This Home
As of June 2020Pristine 2 Bedroom, 1 Bath Townhome nestled on a quiet, tree-lined Fairmount street. Enter into the Living room with high ceilings, double-wide front window and bamboo floors. Large eat-in Kitchen is crisp with raised panel cabinetry, white appliances and tile floor. Single-lite door leads to the back patio w/ octagonal patterned pavers, raised brick & slate planting beds and features twin Japanese Maples. The bamboo floors continue upstairs in the two large bedrooms each w/ high ceilings, good size closets and ceiling fans. Full bath has claw foot tub, pedestal sink and triple mirrored vanity. The full basement is semi-finished with carpeting, laundry and has incredible storage with all shelving units included. Just a few blocks to Flying Saucer Cafe, Trio Restaurant, Yoga studios, easy access to the Museums, Fairmount Park and Kelly Drive, an outdoorsperson's dream. Come see this gracious home today!
Last Agent to Sell the Property
BHHS Fox & Roach At the Harper, Rittenhouse Square License #AB067991 Listed on: 05/28/2014

Townhouse Details
Home Type
- Townhome
Est. Annual Taxes
- $3,601
Lot Details
- 644 Sq Ft Lot
- Lot Dimensions are 14x46
- West Facing Home
Home Design
- Traditional Architecture
- Victorian Architecture
- Brick Exterior Construction
- Stone Foundation
- Pitched Roof
- Vinyl Siding
- Stucco
Interior Spaces
- 876 Sq Ft Home
- Property has 2 Levels
- Ceiling Fan
- Living Room
Kitchen
- Eat-In Kitchen
- Self-Cleaning Oven
- Dishwasher
- Disposal
Flooring
- Wood
- Tile or Brick
Bedrooms and Bathrooms
- 2 Bedrooms
- En-Suite Primary Bedroom
- 1 Full Bathroom
Basement
- Basement Fills Entire Space Under The House
- Laundry in Basement
Parking
- On-Street Parking
- Rented or Permit Required
Eco-Friendly Details
- Energy-Efficient Appliances
Outdoor Features
- Patio
- Exterior Lighting
Utilities
- Central Air
- Heating System Uses Gas
- 200+ Amp Service
- Natural Gas Water Heater
- Cable TV Available
Community Details
- No Home Owners Association
- Fairmount Subdivision
Listing and Financial Details
- Tax Lot 118
- Assessor Parcel Number 151328800
Ownership History
Purchase Details
Home Financials for this Owner
Home Financials are based on the most recent Mortgage that was taken out on this home.Purchase Details
Home Financials for this Owner
Home Financials are based on the most recent Mortgage that was taken out on this home.Purchase Details
Home Financials for this Owner
Home Financials are based on the most recent Mortgage that was taken out on this home.Purchase Details
Home Financials for this Owner
Home Financials are based on the most recent Mortgage that was taken out on this home.Purchase Details
Home Financials for this Owner
Home Financials are based on the most recent Mortgage that was taken out on this home.Purchase Details
Similar Homes in Philadelphia, PA
Home Values in the Area
Average Home Value in this Area
Purchase History
| Date | Type | Sale Price | Title Company |
|---|---|---|---|
| Deed | $370,000 | None Available | |
| Deed | $290,000 | None Available | |
| Deed | $282,000 | None Available | |
| Interfamily Deed Transfer | -- | -- | |
| Deed | $205,000 | -- | |
| Deed | $41,300 | -- |
Mortgage History
| Date | Status | Loan Amount | Loan Type |
|---|---|---|---|
| Open | $277,500 | New Conventional | |
| Previous Owner | $275,500 | New Conventional | |
| Previous Owner | $230,000 | Unknown | |
| Previous Owner | $225,600 | Purchase Money Mortgage | |
| Previous Owner | $188,000 | New Conventional | |
| Previous Owner | $194,750 | No Value Available |
Property History
| Date | Event | Price | Change | Sq Ft Price |
|---|---|---|---|---|
| 06/21/2025 06/21/25 | Price Changed | $399,000 | -4.9% | $528 / Sq Ft |
| 06/17/2025 06/17/25 | Price Changed | $419,500 | -2.3% | $555 / Sq Ft |
| 06/12/2025 06/12/25 | For Sale | $429,500 | +16.1% | $568 / Sq Ft |
| 06/24/2020 06/24/20 | Sold | $370,000 | -4.1% | $489 / Sq Ft |
| 05/26/2020 05/26/20 | Pending | -- | -- | -- |
| 05/20/2020 05/20/20 | Price Changed | $385,900 | -1.1% | $510 / Sq Ft |
| 03/19/2020 03/19/20 | For Sale | $390,000 | +34.5% | $516 / Sq Ft |
| 08/28/2014 08/28/14 | Sold | $290,000 | -3.2% | $331 / Sq Ft |
| 07/31/2014 07/31/14 | Pending | -- | -- | -- |
| 05/28/2014 05/28/14 | For Sale | $299,500 | -- | $342 / Sq Ft |
Tax History Compared to Growth
Tax History
| Year | Tax Paid | Tax Assessment Tax Assessment Total Assessment is a certain percentage of the fair market value that is determined by local assessors to be the total taxable value of land and additions on the property. | Land | Improvement |
|---|---|---|---|---|
| 2025 | $4,682 | $374,900 | $74,980 | $299,920 |
| 2024 | $4,682 | $374,900 | $74,980 | $299,920 |
| 2023 | $4,682 | $334,500 | $66,900 | $267,600 |
| 2022 | $3,448 | $289,500 | $66,900 | $222,600 |
| 2021 | $4,078 | $0 | $0 | $0 |
| 2020 | $4,078 | $0 | $0 | $0 |
| 2019 | $3,946 | $0 | $0 | $0 |
| 2018 | $3,761 | $0 | $0 | $0 |
| 2017 | $3,761 | $0 | $0 | $0 |
| 2016 | $3,341 | $0 | $0 | $0 |
| 2015 | $3,601 | $0 | $0 | $0 |
| 2014 | -- | $268,700 | $35,613 | $233,087 |
| 2012 | -- | $24,288 | $10,256 | $14,032 |
Agents Affiliated with this Home
-

Seller's Agent in 2025
John Collins
RE/MAX Main Line - Devon
(484) 919-2420
295 Total Sales
-

Seller Co-Listing Agent in 2025
Ann Hartman
RE/MAX Main Line - Devon
(484) 753-3009
80 Total Sales
-

Seller's Agent in 2020
Erin Thompson
Compass RE
(610) 724-5702
1 in this area
99 Total Sales
-
K
Buyer's Agent in 2020
Kyle McShane
Compass RE
-

Seller's Agent in 2014
Marc Hammarberg
BHHS Fox & Roach
(267) 975-3625
9 in this area
265 Total Sales
Map
Source: Bright MLS
MLS Number: 1002945032
APN: 151328800
- 827 N Newkirk St
- 825 00 N 29th St Unit 4G
- 825 N 29th St Unit 4I
- 825 N 29th St Unit 5G
- 825 N 29th St Unit 1B
- 2821 Parrish St Unit F
- 2729 Reno St
- 844 846 N 29th St Unit 104
- 844 846 N 29th St Unit 108
- 2931 Pennsylvania Ave
- 2917 Ogden St
- 700 N Pennock St Unit C102
- 2904 Poplar St
- 2947 Pennsylvania Ave
- 2833 Poplar St
- 2835 Poplar St
- 825 N 27th St
- 2938 Poplar St
- 829 Lecount St
- 2615 Brown St
