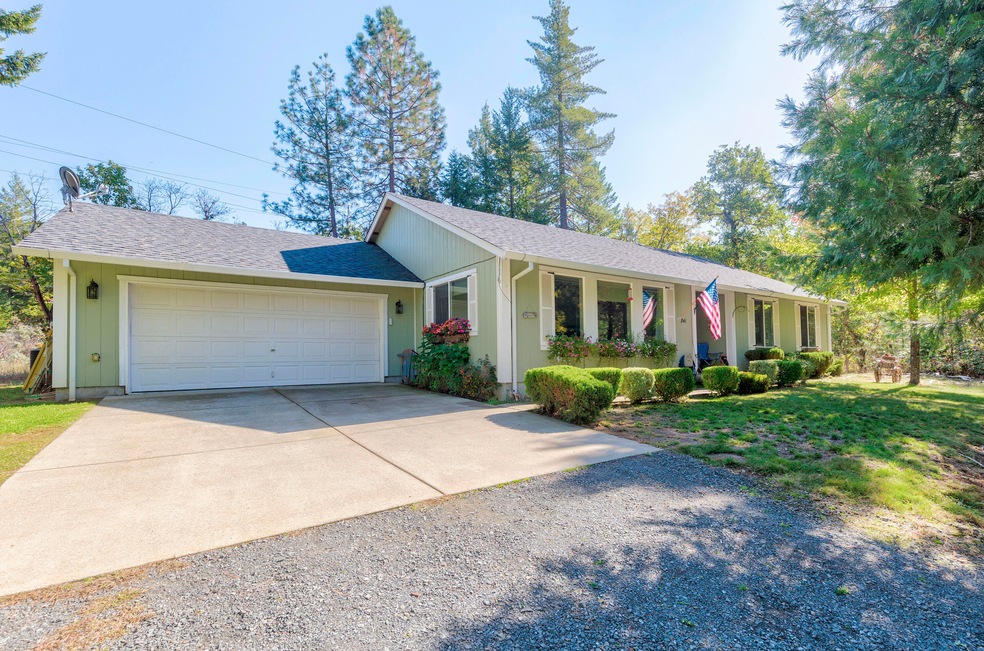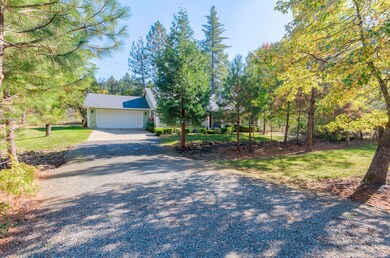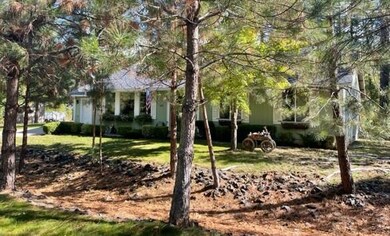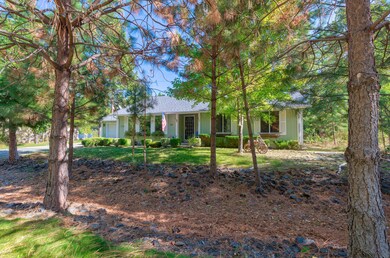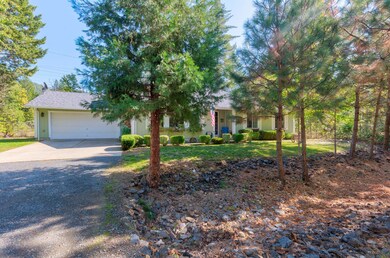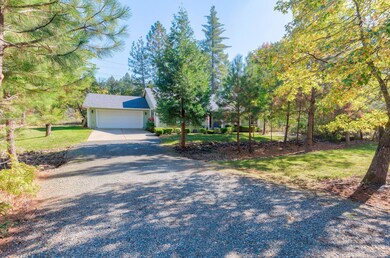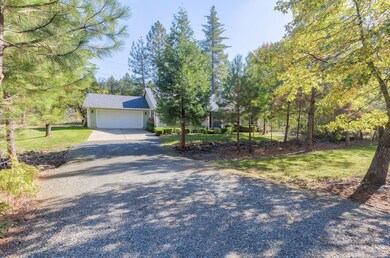
841 N Old Stage Rd Cave Junction, OR 97523
Highlights
- Home fronts a creek
- Open Floorplan
- Contemporary Architecture
- RV Hookup
- Deck
- Forest View
About This Home
As of January 2024Single story, move-in ready ranch style home; open, spacious with vaulted ceilings and ample storage throughout. Nestled in the trees, with seasonal creek, no neighbors close by and amazing back deck. One of the largest lots in the area, on outside edge of city. Close to schools, churches, and Cave Junction amenities. Home features a large living room, sitting area, dining room, breakfast nook and laundry area. Garage is attached, enter dining area from garage. Seller is offering $10,000 towards buyers closing cost, One Year Home Warranty and the appliances.
Open house Oct 28, 11 am to 2 pm
Last Agent to Sell the Property
Century 21 JC Jones American Dream Brokerage Email: AmericanDream@C21jcjones.com License #201221576 Listed on: 10/20/2023

Co-Listed By
Century 21 JC Jones American Dream Brokerage Email: AmericanDream@C21jcjones.com License #201227107
Home Details
Home Type
- Single Family
Est. Annual Taxes
- $1,456
Year Built
- Built in 2005
Lot Details
- 0.41 Acre Lot
- Home fronts a creek
- Landscaped
- Native Plants
- Level Lot
- Property is zoned SR, SR
Parking
- 2 Car Attached Garage
- Garage Door Opener
- RV Hookup
Property Views
- Forest
- Territorial
Home Design
- Contemporary Architecture
- Ranch Style House
- Composition Roof
- Concrete Siding
- Concrete Perimeter Foundation
Interior Spaces
- 1,704 Sq Ft Home
- Open Floorplan
- Vaulted Ceiling
- Double Pane Windows
- Vinyl Clad Windows
- Dining Room
Kitchen
- Breakfast Area or Nook
- Breakfast Bar
- Oven
- Range with Range Hood
- Microwave
- Dishwasher
- Laminate Countertops
- Disposal
Flooring
- Wood
- Carpet
- Laminate
Bedrooms and Bathrooms
- 3 Bedrooms
- Linen Closet
- Walk-In Closet
- 2 Full Bathrooms
- Bathtub with Shower
Laundry
- Laundry Room
- Dryer
- Washer
Home Security
- Carbon Monoxide Detectors
- Fire and Smoke Detector
Outdoor Features
- Deck
Schools
- Evergreen Elementary School
- Lorna Byrne Middle School
- Illinois Valley High School
Utilities
- Cooling Available
- Heat Pump System
- Water Heater
Community Details
- No Home Owners Association
Listing and Financial Details
- Tax Lot 502
- Assessor Parcel Number 39-08-15-cc-000502-00
Ownership History
Purchase Details
Home Financials for this Owner
Home Financials are based on the most recent Mortgage that was taken out on this home.Purchase Details
Home Financials for this Owner
Home Financials are based on the most recent Mortgage that was taken out on this home.Purchase Details
Home Financials for this Owner
Home Financials are based on the most recent Mortgage that was taken out on this home.Purchase Details
Home Financials for this Owner
Home Financials are based on the most recent Mortgage that was taken out on this home.Purchase Details
Home Financials for this Owner
Home Financials are based on the most recent Mortgage that was taken out on this home.Purchase Details
Home Financials for this Owner
Home Financials are based on the most recent Mortgage that was taken out on this home.Purchase Details
Home Financials for this Owner
Home Financials are based on the most recent Mortgage that was taken out on this home.Purchase Details
Home Financials for this Owner
Home Financials are based on the most recent Mortgage that was taken out on this home.Purchase Details
Home Financials for this Owner
Home Financials are based on the most recent Mortgage that was taken out on this home.Similar Homes in Cave Junction, OR
Home Values in the Area
Average Home Value in this Area
Purchase History
| Date | Type | Sale Price | Title Company |
|---|---|---|---|
| Warranty Deed | $300,000 | First American Title | |
| Bargain Sale Deed | -- | -- | |
| Warranty Deed | $165,000 | Ticor Title | |
| Quit Claim Deed | -- | -- | |
| Bargain Sale Deed | -- | -- | |
| Bargain Sale Deed | -- | -- | |
| Bargain Sale Deed | -- | -- | |
| Quit Claim Deed | -- | None Listed On Document | |
| Quit Claim Deed | -- | -- | |
| Quit Claim Deed | -- | -- | |
| Warranty Deed | $200,000 | First American | |
| Warranty Deed | $55,000 | First American |
Mortgage History
| Date | Status | Loan Amount | Loan Type |
|---|---|---|---|
| Previous Owner | $51,500 | New Conventional | |
| Previous Owner | $25,000 | New Conventional | |
| Previous Owner | $183,501 | New Conventional | |
| Previous Owner | $20,000 | Credit Line Revolving | |
| Previous Owner | $192,000 | Unknown | |
| Previous Owner | $198,000 | Fannie Mae Freddie Mac |
Property History
| Date | Event | Price | Change | Sq Ft Price |
|---|---|---|---|---|
| 01/25/2024 01/25/24 | Sold | $300,000 | -7.7% | $176 / Sq Ft |
| 12/23/2023 12/23/23 | Pending | -- | -- | -- |
| 10/19/2023 10/19/23 | For Sale | $324,900 | +62.5% | $191 / Sq Ft |
| 03/30/2017 03/30/17 | Sold | $200,000 | -2.4% | $117 / Sq Ft |
| 02/01/2017 02/01/17 | Pending | -- | -- | -- |
| 12/02/2016 12/02/16 | For Sale | $205,000 | -- | $120 / Sq Ft |
Tax History Compared to Growth
Tax History
| Year | Tax Paid | Tax Assessment Tax Assessment Total Assessment is a certain percentage of the fair market value that is determined by local assessors to be the total taxable value of land and additions on the property. | Land | Improvement |
|---|---|---|---|---|
| 2024 | $1,627 | $131,090 | -- | -- |
| 2023 | $1,456 | $127,280 | $0 | $0 |
| 2022 | $1,449 | $123,580 | -- | -- |
| 2021 | $1,360 | $119,990 | $0 | $0 |
| 2020 | $1,377 | $116,500 | $0 | $0 |
| 2019 | $1,338 | $113,110 | $0 | $0 |
| 2018 | $1,350 | $109,820 | $0 | $0 |
| 2017 | $1,328 | $106,630 | $0 | $0 |
| 2016 | $887 | $79,340 | $0 | $0 |
| 2015 | $864 | $77,030 | $0 | $0 |
| 2014 | $847 | $74,790 | $0 | $0 |
Agents Affiliated with this Home
-
L
Seller's Agent in 2024
Launie Myers
Century 21 JC Jones American Dream
(541) 315-3385
1 in this area
136 Total Sales
-
D
Seller Co-Listing Agent in 2024
Donald Teague
Century 21 JC Jones American Dream
(408) 396-4729
1 in this area
130 Total Sales
-
M
Buyer's Agent in 2024
Monica Hathaway
John L Scott Real Estate Grants Pass
(541) 218-1527
5 in this area
87 Total Sales
-

Seller's Agent in 2017
Susan Kern
Illinois Valley Real Estate
(541) 254-1988
55 in this area
77 Total Sales
Map
Source: Oregon Datashare
MLS Number: 220172934
APN: R337103
- 272 Mountain Valley Way
- 315 Hanby Ln
- 1502 Laurel Rd
- 0 N Old Stage Rd
- 321 Merlot Dr
- 0 Selah Ln Unit 1222 220203089
- 409 Selah Ln
- 499 Laurel Rd
- 132 N Junction Ave
- 223 Cedar Brook Ln
- 205 Red Cedar Ln
- 221 Cedar Ridge Dr
- 387 N Old Stage Rd
- 244 Cedar Brook Ln
- 1301 Green Valley Dr
- 1272 Green Valley Dr
- 0 Redwood Hwy Unit 3 220197717
- 000 Redwood Hwy
- 33105 Redwood Hwy
- 32450 Redwood Hwy
