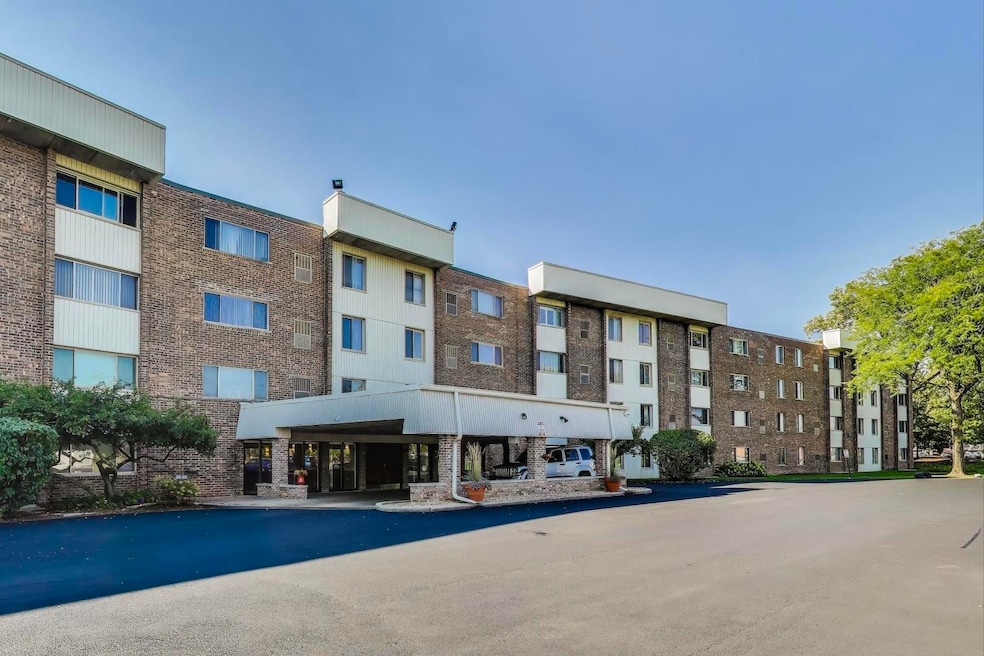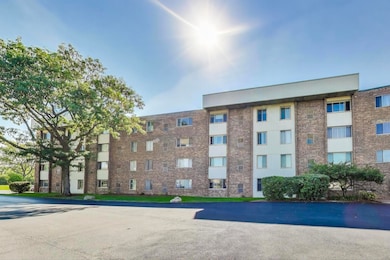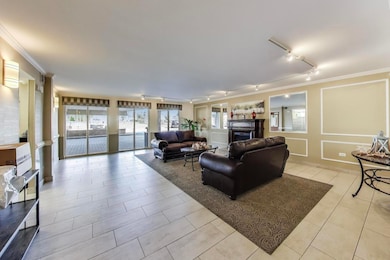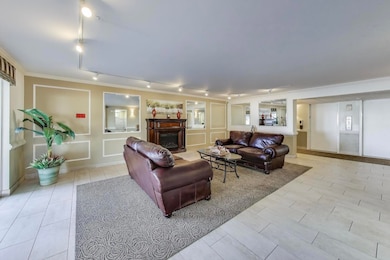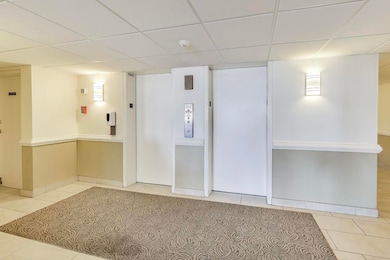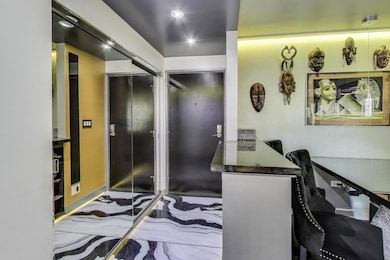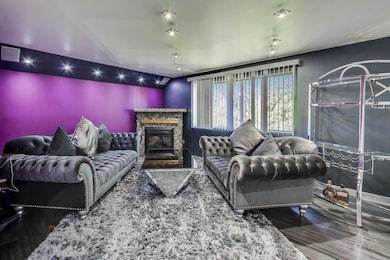York Meadows 841 N York St Unit 332 Floor 4 Elmhurst, IL 60126
Estimated payment $1,736/month
Highlights
- Fitness Center
- Above Ground Pool
- Sauna
- Churchville Middle School Rated A-
- Lock-and-Leave Community
- End Unit
About This Home
Unit offered for the first time in over 20 years. The owner is reluctant to leave after making this property his own, with an incredibly unique style. This unique two-bedroom, two-bathroom home features custom touches throughout. It boasts unbelievable upgrades throughout. This is apparent from the first moment you walk through the door. The space is open, with a focal point in the living room: a cozy fireplace with a heater, ensuring comfort throughout the year. The kitchen appliances have a bold presence with a contemporary flair, featuring custom Euro cabinets and dazzling custom lighting. The primary bedroom includes a spacious walk-in closet and a private bath. Both bedrooms feature double closets with mirrored doors, and the space is enhanced with upgraded light fixtures and custom blinds. This property also offers three assigned parking spaces for your convenience. The elevator building is well-maintained and secure, with updated lobby and hallways, a newer roof, and a brick outdoor patio. Additionally, the unit includes a storage locker and THREE parking spaces. The amenities on-site include an outdoor grilling area, sauna, party room, and exercise room. This property offers easy access to highways and is just minutes away from stores, restaurants, and highly regarded District 205 schools. Don't hesitate, as this exceptional home is likely to sell quickly!
Listing Agent
@properties Christie's International Real Estate License #471010155 Listed on: 09/19/2025

Property Details
Home Type
- Condominium
Est. Annual Taxes
- $2,239
Year Built
- Built in 1975 | Remodeled in 2021
HOA Fees
- $495 Monthly HOA Fees
Home Design
- Entry on the 4th floor
- Brick Exterior Construction
- Asphalt Roof
Interior Spaces
- 1,005 Sq Ft Home
- 4-Story Property
- Family Room
- Living Room
- Formal Dining Room
- Storage
- Laundry Room
- Intercom
Kitchen
- Range
- Stainless Steel Appliances
Flooring
- Carpet
- Vinyl
Bedrooms and Bathrooms
- 2 Bedrooms
- 2 Potential Bedrooms
- Walk-In Closet
- 2 Full Bathrooms
Parking
- 3 Parking Spaces
- Parking Included in Price
- Unassigned Parking
Schools
- Fischer Elementary School
- Churchville Middle School
- York Community High School
Utilities
- Forced Air Heating and Cooling System
- Heating System Uses Natural Gas
- Lake Michigan Water
Additional Features
- Above Ground Pool
- End Unit
Listing and Financial Details
- Homeowner Tax Exemptions
Community Details
Overview
- Association fees include heat, water, gas, insurance, security, exercise facilities, pool, exterior maintenance, scavenger, snow removal
- 120 Units
- Nadeya Association, Phone Number (847) 490-3833
- York Meadows Subdivision
- Property managed by Association of Chicagoland
- Lock-and-Leave Community
Amenities
- Sauna
- Party Room
- Coin Laundry
- Community Storage Space
- Elevator
Recreation
Pet Policy
- Cats Allowed
Map
About York Meadows
Home Values in the Area
Average Home Value in this Area
Tax History
| Year | Tax Paid | Tax Assessment Tax Assessment Total Assessment is a certain percentage of the fair market value that is determined by local assessors to be the total taxable value of land and additions on the property. | Land | Improvement |
|---|---|---|---|---|
| 2024 | $2,966 | $56,424 | $5,678 | $50,746 |
| 2023 | $2,708 | $51,870 | $5,220 | $46,650 |
| 2022 | $2,535 | $47,390 | $4,760 | $42,630 |
| 2021 | $2,416 | $45,390 | $4,560 | $40,830 |
| 2020 | $2,263 | $43,480 | $4,370 | $39,110 |
| 2019 | $2,229 | $41,810 | $4,200 | $37,610 |
| 2018 | $2,243 | $41,810 | $4,200 | $37,610 |
| 2017 | $2,187 | $39,960 | $4,010 | $35,950 |
| 2016 | $2,073 | $36,890 | $3,700 | $33,190 |
| 2015 | $2,010 | $34,080 | $3,420 | $30,660 |
| 2014 | $2,186 | $34,080 | $3,420 | $30,660 |
| 2013 | $2,326 | $36,650 | $3,690 | $32,960 |
Property History
| Date | Event | Price | List to Sale | Price per Sq Ft |
|---|---|---|---|---|
| 10/21/2025 10/21/25 | Pending | -- | -- | -- |
| 10/03/2025 10/03/25 | Price Changed | $199,900 | -9.1% | $199 / Sq Ft |
| 09/19/2025 09/19/25 | For Sale | $219,900 | -- | $219 / Sq Ft |
Purchase History
| Date | Type | Sale Price | Title Company |
|---|---|---|---|
| Warranty Deed | $135,000 | Multiple | |
| Interfamily Deed Transfer | -- | Residential Title | |
| Warranty Deed | $88,000 | Dukane Title Insurance Co | |
| Warranty Deed | $80,000 | -- |
Mortgage History
| Date | Status | Loan Amount | Loan Type |
|---|---|---|---|
| Open | $135,000 | Purchase Money Mortgage | |
| Previous Owner | $66,000 | Purchase Money Mortgage |
Source: Midwest Real Estate Data (MRED)
MLS Number: 12476274
APN: 03-25-326-093
- 841 N York St Unit 101
- 841 N York St Unit 129
- 909 N Addison Ave
- 786 N Van Auken St
- 3N276 N Howard Ave
- 15W644 Patricia Ln
- 281 E North End Ave
- 3N425 N Howard Ave
- 791 N Adele St
- 1043 S York Rd Unit 209
- 1043 S York Rd Unit 411
- 738 N Parker St
- 728 N Parker St
- 903 S York Rd
- 128 David Dr
- 251 W Armitage Ave
- 530 N Myrtle Ave
- 1010 Judson St Unit 2B
- 456 N Elm Ave
- 4N014 Church Rd
