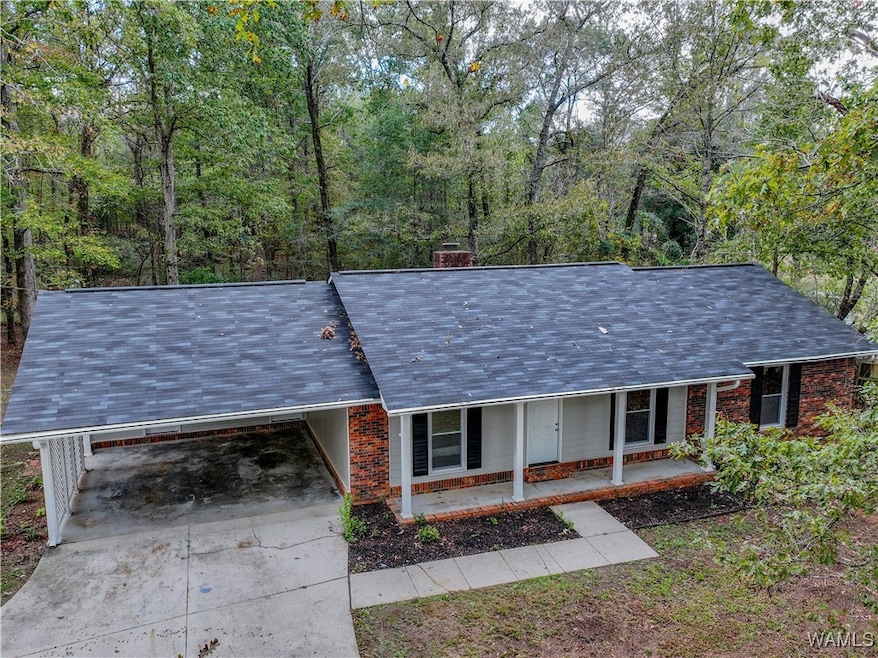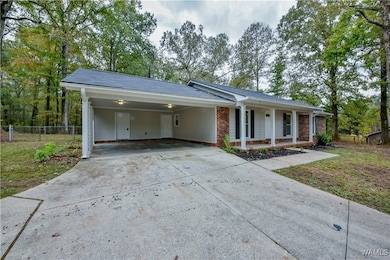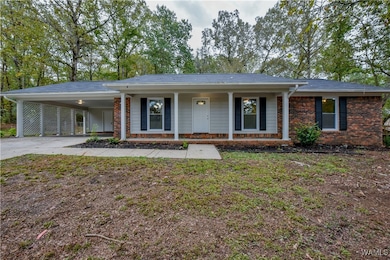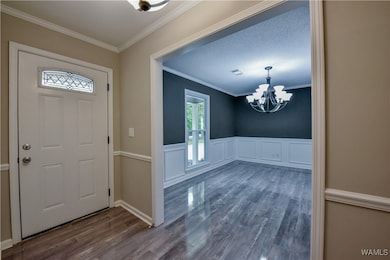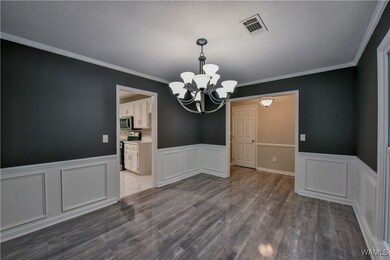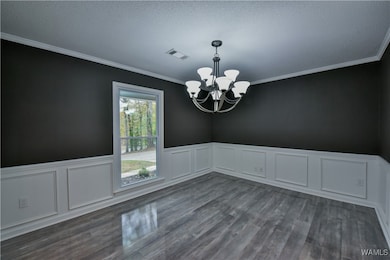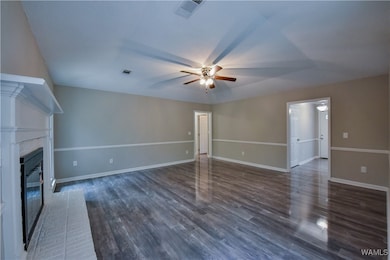841 Olde Mill Trace Cottondale, AL 35453
Cottondale NeighborhoodEstimated payment $1,401/month
Highlights
- 1.18 Acre Lot
- Breakfast Area or Nook
- Double Pane Windows
- Wooded Lot
- Formal Dining Room
- Walk-In Closet
About This Home
Welcome to this stunning, remodeled 3-bedroom, 2-bathroom ranch that perfectly blends classic charm with contemporary style. Step inside to find a beautifully updated interior featuring stylish laminate flooring and designer touches throughout. The kitchen is a chef's delight, featuring beautiful quartz countertops, brand new stainless steel appliances, modern lighting, and tile flooring. Entertain in the dining room, which showcases striking wainscoting, and a grand chandelier. Both bathrooms have been fully refreshed with quartz vanities, new tile, and stylish fixtures. Set on an oversized lot with great curb appeal, the home features a classic brick and wood siding exterior. The exterior upgrades include a new roof and new decking installed in 2024, new double-pane energy-efficient windows, and new front and back doors. The huge fenced-in backyard is perfect for pets, gardening, or weekend entertaining, completing this must see home!
Home Details
Home Type
- Single Family
Est. Annual Taxes
- $396
Year Built
- Built in 1983
Lot Details
- 1.18 Acre Lot
- Chain Link Fence
- Wooded Lot
- Landscaped with Trees
- Garden
Parking
- 2 Car Garage
- Attached Carport
- Driveway
Home Design
- Brick Exterior Construction
- Shingle Roof
- Composition Roof
- Wood Siding
Interior Spaces
- 1,665 Sq Ft Home
- 1-Story Property
- Ceiling Fan
- Double Pane Windows
- Living Room with Fireplace
- Formal Dining Room
- Laundry Room
Kitchen
- Breakfast Area or Nook
- Electric Oven
- Electric Range
- Microwave
- Dishwasher
Bedrooms and Bathrooms
- 3 Bedrooms
- Walk-In Closet
- 2 Full Bathrooms
Outdoor Features
- Patio
- Rain Gutters
Schools
- Cottondale Elementary School
- Davis Emerson Middle School
- Holt High School
Utilities
- Cooling Available
- Heating System Uses Natural Gas
- Water Heater
- Septic Tank
Community Details
- Olde Mill Trace Subdivision
Listing and Financial Details
- Assessor Parcel Number 30-06-23-1-001-006.000
Map
Home Values in the Area
Average Home Value in this Area
Tax History
| Year | Tax Paid | Tax Assessment Tax Assessment Total Assessment is a certain percentage of the fair market value that is determined by local assessors to be the total taxable value of land and additions on the property. | Land | Improvement |
|---|---|---|---|---|
| 2024 | $396 | $30,720 | $5,160 | $25,560 |
| 2023 | $368 | $30,720 | $5,160 | $25,560 |
| 2022 | $368 | $30,720 | $5,160 | $25,560 |
| 2021 | $368 | $30,720 | $5,160 | $25,560 |
| 2020 | $362 | $15,130 | $2,580 | $12,550 |
| 2019 | $362 | $15,130 | $2,580 | $12,550 |
| 2018 | $387 | $16,060 | $2,580 | $13,480 |
| 2017 | $380 | $0 | $0 | $0 |
| 2016 | $380 | $0 | $0 | $0 |
| 2015 | $380 | $0 | $0 | $0 |
| 2014 | -- | $15,790 | $2,580 | $13,210 |
Property History
| Date | Event | Price | List to Sale | Price per Sq Ft |
|---|---|---|---|---|
| 10/31/2025 10/31/25 | For Sale | $259,900 | -3.0% | $156 / Sq Ft |
| 10/06/2025 10/06/25 | Price Changed | $267,900 | -1.8% | $161 / Sq Ft |
| 08/26/2025 08/26/25 | Price Changed | $272,900 | -2.5% | $164 / Sq Ft |
| 07/25/2025 07/25/25 | Price Changed | $279,900 | -1.8% | $168 / Sq Ft |
| 06/25/2025 06/25/25 | Price Changed | $284,900 | -1.7% | $171 / Sq Ft |
| 05/12/2025 05/12/25 | For Sale | $289,900 | 0.0% | $174 / Sq Ft |
| 04/30/2025 04/30/25 | Pending | -- | -- | -- |
| 04/25/2025 04/25/25 | For Sale | $289,900 | -- | $174 / Sq Ft |
Purchase History
| Date | Type | Sale Price | Title Company |
|---|---|---|---|
| Special Warranty Deed | $115,000 | None Listed On Document | |
| Special Warranty Deed | $115,000 | None Listed On Document | |
| Trustee Deed | $118,312 | None Listed On Document | |
| Deed | $154,247 | -- |
Mortgage History
| Date | Status | Loan Amount | Loan Type |
|---|---|---|---|
| Previous Owner | $151,247 | No Value Available |
Source: West Alabama Multiple Listing Service
MLS Number: 171764
APN: 30-06-23-1-001-006.000
- 7600 Keenes Mill Rd
- 6835 Jenean St
- 6705 Spring Dr
- 1717 59th Ave E
- 000 Route 11
- 4 University Blvd E
- 00 University Blvd E
- 5506 8th St E
- 2041 Mountainbrook Dr
- 00 55th Ave E Unit 143
- 5421 Summerfield Dr E
- 1031 54th Ave E Unit 11
- 1019 54th Ave E
- 6208 Cottonwood Place
- 5200 Summerfield Dr E
- 5150 Summerfield Dr E
- 818 53rd Ave E
- 5270 Summerfield Dr E
- 5628 Clearview Hills Dr
- 1209 51st Ave E
- 5100 Old Birmingham Hwy
- 5350 Ken Sealy Dr
- 4600 Doris Pate Dr
- 4004 Pelham Heights Rd
- 2716 Woodland Rd
- 23 Windsor Dr
- 3301 Loop Rd
- 3838 Sheffield Ct Unit 13
- 500 30th Ave E
- 1504 26th Ave E
- 3201 Hargrove Rd E
- 6202 Covington Villas Dr
- 745 Tamaha Trace NE
- 2825 Valley Crest Rd
- 2 24th Ave E
- 935 21st Ave E
- 927 Kicker Rd
- 5140 36th Ave E
- 4400 Beacon Place Pkwy
- 5100 36th Ave E
