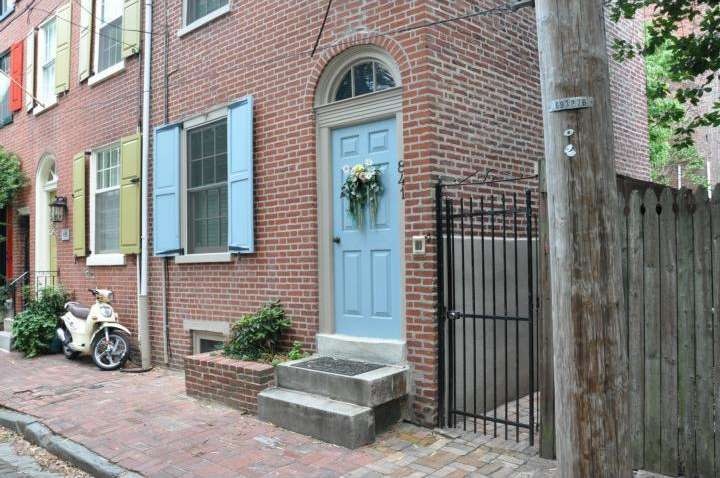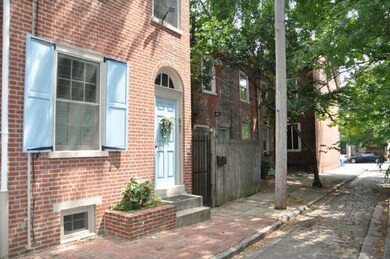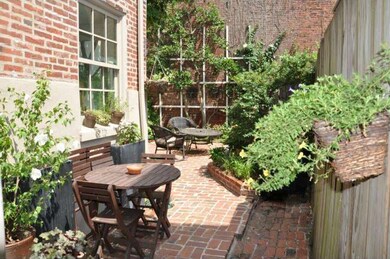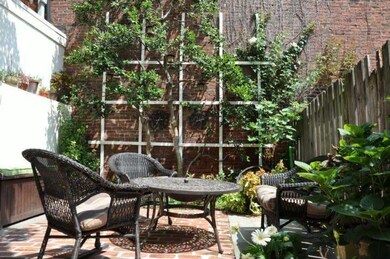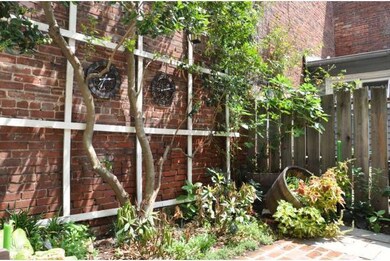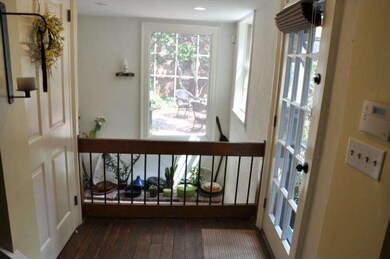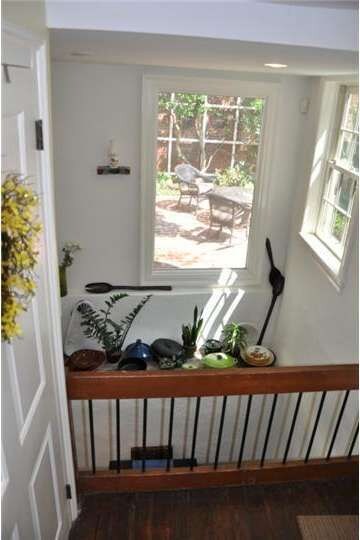
841 S Hancock St Philadelphia, PA 19147
Queen Village NeighborhoodHighlights
- Contemporary Architecture
- Wood Flooring
- No HOA
- Cathedral Ceiling
- Attic
- 1-minute walk to Serenity Park
About This Home
As of April 2021This property is a standout in Queen Village! Tree lined block. Cobblestone Street. Spacious and open living: featuring vaulted rooms, original details, unending natural light, the outdoor space you've been dreaming of: large private patio and award winning garden. The front half of the house is a historic trinity that was skillfully expanded by an architect creating a two story dining area adjacent to a beautifully renovated kitchen. Usable sqft 1320+. The 1st, 2nd, and 3rd floors have the original pine floors and each have a working fireplace. The master bedroom is has a vaulted ceiling and exposed brick and is filled with light. The second bedroom also has a lofted ceiling. Renovated bathroom. Brand new,(low E) historic wooden windows w/ custom treatments throughout. 2yr AC, newer furnace. Seller will transfer covered parking spot and cover 1 year of lot fee. A block to multiple great restaurants, high end deli, coffee shop, convenience store, park, dog park, dry cleaner, and 676, 76, 95, and Columbus Blvd
Townhouse Details
Home Type
- Townhome
Est. Annual Taxes
- $2,759
Year Built
- Built in 1832
Lot Details
- 760 Sq Ft Lot
- Lot Dimensions are 15x50
- Back Yard
- Property is in good condition
Home Design
- Contemporary Architecture
- Brick Exterior Construction
Interior Spaces
- 1,104 Sq Ft Home
- Property has 3 Levels
- Beamed Ceilings
- Cathedral Ceiling
- Brick Fireplace
- Replacement Windows
- Living Room
- Dining Room
- Basement Fills Entire Space Under The House
- Home Security System
- Laundry on lower level
- Attic
Kitchen
- Self-Cleaning Oven
- Built-In Range
- Dishwasher
Flooring
- Wood
- Tile or Brick
Bedrooms and Bathrooms
- 3 Bedrooms
- En-Suite Primary Bedroom
Parking
- On-Street Parking
- Parking Lot
- Rented or Permit Required
Schools
- William M. Meredith Elementary And Middle School
Utilities
- Forced Air Heating and Cooling System
- Heating System Uses Gas
- Natural Gas Water Heater
- Cable TV Available
Additional Features
- Energy-Efficient Windows
- Patio
Community Details
- No Home Owners Association
- Queen Village Subdivision
Listing and Financial Details
- Tax Lot 363
- Assessor Parcel Number 022124000
Ownership History
Purchase Details
Home Financials for this Owner
Home Financials are based on the most recent Mortgage that was taken out on this home.Purchase Details
Home Financials for this Owner
Home Financials are based on the most recent Mortgage that was taken out on this home.Purchase Details
Home Financials for this Owner
Home Financials are based on the most recent Mortgage that was taken out on this home.Purchase Details
Home Financials for this Owner
Home Financials are based on the most recent Mortgage that was taken out on this home.Similar Homes in Philadelphia, PA
Home Values in the Area
Average Home Value in this Area
Purchase History
| Date | Type | Sale Price | Title Company |
|---|---|---|---|
| Deed | $507,500 | Northwest Abstract Co Inc | |
| Deed | $424,500 | None Available | |
| Deed | $385,000 | None Available | |
| Deed | $330,000 | -- |
Mortgage History
| Date | Status | Loan Amount | Loan Type |
|---|---|---|---|
| Previous Owner | $406,000 | New Conventional | |
| Previous Owner | $339,600 | New Conventional | |
| Previous Owner | $348,000 | New Conventional | |
| Previous Owner | $308,000 | Purchase Money Mortgage | |
| Previous Owner | $313,500 | Purchase Money Mortgage |
Property History
| Date | Event | Price | Change | Sq Ft Price |
|---|---|---|---|---|
| 04/30/2021 04/30/21 | Sold | $507,500 | -3.3% | $503 / Sq Ft |
| 12/07/2020 12/07/20 | For Sale | $525,000 | +23.7% | $521 / Sq Ft |
| 03/14/2013 03/14/13 | Sold | $424,500 | -3.5% | $385 / Sq Ft |
| 01/14/2013 01/14/13 | Pending | -- | -- | -- |
| 11/15/2012 11/15/12 | Price Changed | $439,900 | -2.2% | $398 / Sq Ft |
| 09/11/2012 09/11/12 | For Sale | $449,900 | -- | $408 / Sq Ft |
Tax History Compared to Growth
Tax History
| Year | Tax Paid | Tax Assessment Tax Assessment Total Assessment is a certain percentage of the fair market value that is determined by local assessors to be the total taxable value of land and additions on the property. | Land | Improvement |
|---|---|---|---|---|
| 2025 | $6,467 | $523,200 | $104,640 | $418,560 |
| 2024 | $6,467 | $523,200 | $104,640 | $418,560 |
| 2023 | $6,467 | $462,000 | $92,400 | $369,600 |
| 2022 | $6,512 | $417,000 | $92,400 | $324,600 |
| 2021 | $6,512 | $0 | $0 | $0 |
| 2020 | $6,512 | $465,200 | $139,560 | $325,640 |
| 2019 | $6,009 | $0 | $0 | $0 |
| 2018 | $4,552 | $0 | $0 | $0 |
| 2017 | $4,552 | $0 | $0 | $0 |
| 2016 | $4,552 | $0 | $0 | $0 |
| 2015 | -- | $0 | $0 | $0 |
| 2014 | -- | $325,200 | $19,467 | $305,733 |
| 2012 | -- | $29,248 | $611 | $28,637 |
Agents Affiliated with this Home
-
Michael McCann

Seller's Agent in 2021
Michael McCann
KW Empower
(215) 778-0901
52 in this area
1,772 Total Sales
-
Daniel Evenchen

Seller Co-Listing Agent in 2021
Daniel Evenchen
KW Empower
(267) 391-9308
6 in this area
183 Total Sales
-
Ksenia Scorsolini

Buyer's Agent in 2021
Ksenia Scorsolini
Elfant Wissahickon-Rittenhouse Square
(215) 485-1920
2 in this area
31 Total Sales
-
Karrie Gavin

Buyer Co-Listing Agent in 2021
Karrie Gavin
Elfant Wissahickon-Rittenhouse Square
(215) 260-1376
15 in this area
649 Total Sales
-
Andrew Weikel
A
Seller's Agent in 2013
Andrew Weikel
RE/MAX
(215) 538-5000
12 Total Sales
-
Jack Malloy
J
Buyer's Agent in 2013
Jack Malloy
Long & Foster
(267) 546-6883
28 Total Sales
Map
Source: Bright MLS
MLS Number: 1004093796
APN: 022124000
- 854 S Front St
- 858 S Front St
- 125 Beck St
- 814 S Front St
- 200 Christian St Unit 32
- 826 S 2nd St Unit 3
- 923 E Moyamensing Ave
- 136 Carpenter St Unit A
- 130 Catharine St
- 1 Christian St Unit 44L
- 1 Christian St Unit 17
- 1014 E Moyamensing Ave
- 246 Montrose St
- 242 Montrose St
- 923 S 3rd St
- 933 S 3rd St
- 105 Alter St
- 765 S 2nd St Unit G
- 844 S 3rd St
- 1007 S 3rd St Unit A
