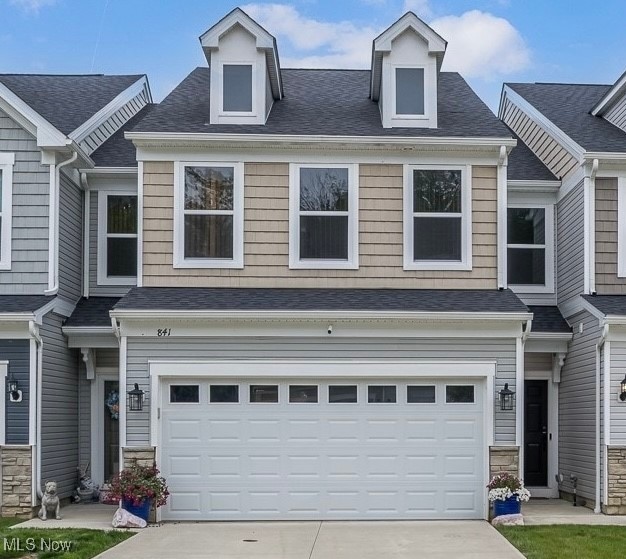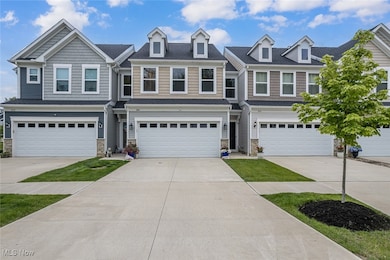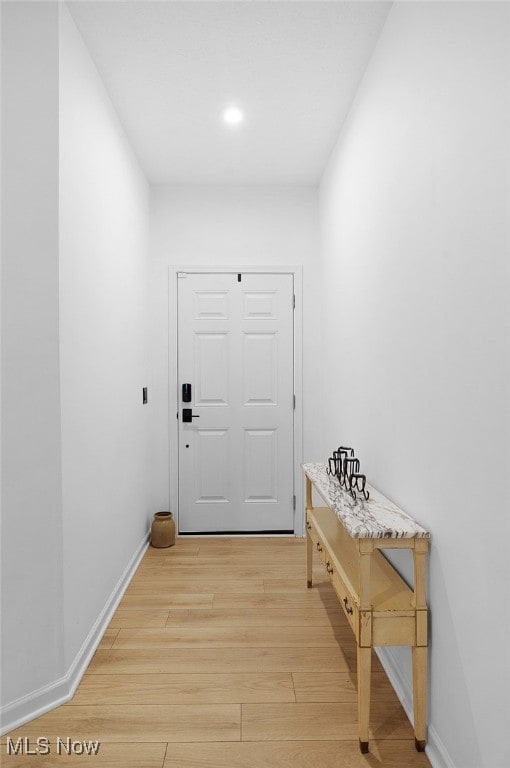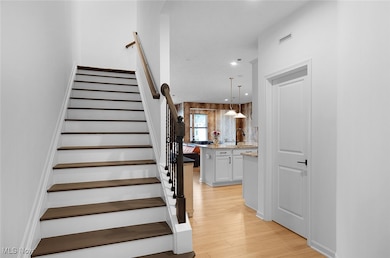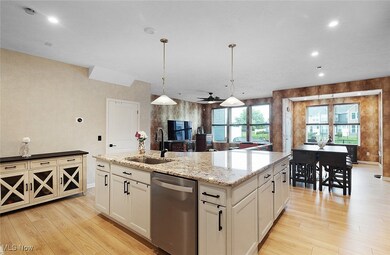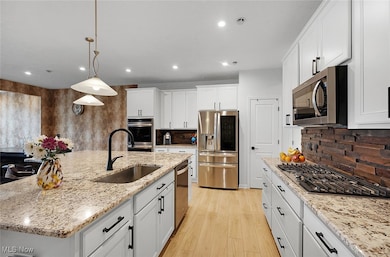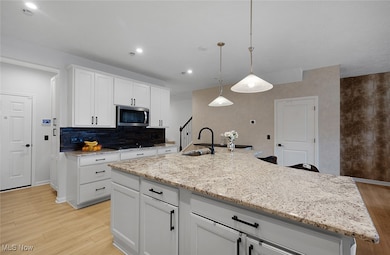
841 S Parkside Dr Westlake, OH 44145
Estimated payment $3,275/month
Highlights
- Waterfront
- Open Floorplan
- 2 Car Attached Garage
- Dover Intermediate School Rated A
- High Ceiling
- Tray Ceiling
About This Home
LOADED WITH UPGRADES! Newly built luxury townhome in Westlake! 2,047 finished sq ft. Gourmet kitchen comes with "High End Stainless Steel" appliances. Dual ovens, five burner gas countertop range, dishwasher has three racks and microwave included. Granite Counters, upgraded extra large island, spacious pantry, extra closet plus large walk in closet. Luxury Vinyl flooring throughout the home. Smart Home Thermostat. Great Room, Dining Room, Morning Room. Upgraded private backyard patio faces the water. Front/back yard sensory lighting! First floor half bath includes a Smart Bidet and Quartz Counters! Second floor provides the laundry room with upgraded appliances, the washing machine provides two compartments for cleaning, dryer and utility tub! The private owners suite includes a beautiful water view, tray ceiling and ceiling fan. The owner's private bath offers an upgraded shower fixture, bench seat, dual sinks with Quartz counters, private Bidet. Extra Large walk in closet with built in cabinets! Beautiful Luxury Vinyl flooring and Barn doors give this home great charm! Second floor guest bath includes Italian Tile from floor to wall, Bidet, self heating Jacuzzi Tub, upgraded shower fixture, doors and Quartz Counters! Two bedrooms come with spacious walk in closets and ceiling fans. The second floor utility room has storage space and a tankless water heater! The Two car garage is completely finished, comes with a storage rack, storage cabinets, utility sink and a Smart Home Garage Door Opener! The monthly HOA is only $154 and provides a low maintenance home. Excellent location to Crocker Park, Lake Erie, Downtown Cleveland and Hopkins Airport! Home is available on Tuesdays, Fridays and Saturdays for tours.
Listing Agent
Russell Real Estate Services Brokerage Email: terriczarn@gmail.com 216-233-8002 License #448090 Listed on: 06/02/2025

Townhouse Details
Home Type
- Townhome
Est. Annual Taxes
- $6,784
Year Built
- Built in 2022
Lot Details
- 2,113 Sq Ft Lot
- Waterfront
- Privacy Fence
HOA Fees
- $154 Monthly HOA Fees
Parking
- 2 Car Attached Garage
- Running Water Available in Garage
- Front Facing Garage
- Additional Parking
Home Design
- Slab Foundation
- Fiberglass Roof
- Asphalt Roof
- Vinyl Siding
Interior Spaces
- 2,047 Sq Ft Home
- 2-Story Property
- Open Floorplan
- Wired For Sound
- Wired For Data
- Tray Ceiling
- High Ceiling
- Recessed Lighting
- Window Treatments
Kitchen
- Dishwasher
- Kitchen Island
Bedrooms and Bathrooms
- 3 Bedrooms
- Walk-In Closet
- 2.5 Bathrooms
- Bidet
Outdoor Features
- Patio
Utilities
- Forced Air Heating and Cooling System
- Heating System Uses Gas
Community Details
- Association fees include management, common area maintenance, insurance, ground maintenance, maintenance structure, reserve fund, snow removal
- Parkway Crossings Association
- Parkway Xing Ph 2 Subdivision
Listing and Financial Details
- Assessor Parcel Number 212-03-099
Map
Home Values in the Area
Average Home Value in this Area
Tax History
| Year | Tax Paid | Tax Assessment Tax Assessment Total Assessment is a certain percentage of the fair market value that is determined by local assessors to be the total taxable value of land and additions on the property. | Land | Improvement |
|---|---|---|---|---|
| 2024 | $6,784 | $139,930 | $25,935 | $113,995 |
| 2023 | $7,932 | $139,940 | $12,500 | $127,440 |
| 2022 | $1,588 | $12,495 | $12,495 | $0 |
| 2021 | $0 | $0 | $0 | $0 |
Property History
| Date | Event | Price | Change | Sq Ft Price |
|---|---|---|---|---|
| 06/02/2025 06/02/25 | For Sale | $470,000 | -- | $230 / Sq Ft |
Purchase History
| Date | Type | Sale Price | Title Company |
|---|---|---|---|
| Special Warranty Deed | $399,800 | Pulte Homes Of Ohio Llc |
Similar Homes in Westlake, OH
Source: MLS Now
MLS Number: 5127684
APN: 212-03-099
- 879 S Parkside Dr
- 27870 Birchwood Ct
- 844 Woodside Dr
- 840 Woodside Dr
- 864 Woodside Dr
- 885 Serviceberry Ct
- 27869 Lincoln Rd
- 620 Millard Dr
- 28140 Detroit Rd Unit D3
- 1016 Dover Center Rd
- 28007 Sites Rd
- Bowman Plan at Hope Pointe Place
- Ashton Plan at Hope Pointe Place
- 29305 Osborn Rd
- 483 Cahoon Rd
- 481 Cahoon Rd
- 479 Cahoon Rd
- 477 Cahoon Rd
- 28167 Zinfandel Ct
- 495 Cahoon Rd
- 27652 Westchester Pkwy
- 28007 Sites Rd
- 28008 Sites Rd
- 28600 Detroit Rd
- 27701 Detroit Rd
- 1628 Merlot Ln
- 27825 Detroit Rd
- 1575 Hunters Chase Dr
- 1489 Bassett Rd
- 27433 Detroit Rd
- 1500 Westford Cir
- 1369 Bobby Ln Unit 50
- 30360 Clemens Rd
- 1630 Crossings Pkwy
- 25850 Detroit Rd
- 67 Ashbourne Dr
- 38 Ashbourne Dr
- 75 Ashbourne Dr
- 177 Market St
- 516 Bayfair Dr
