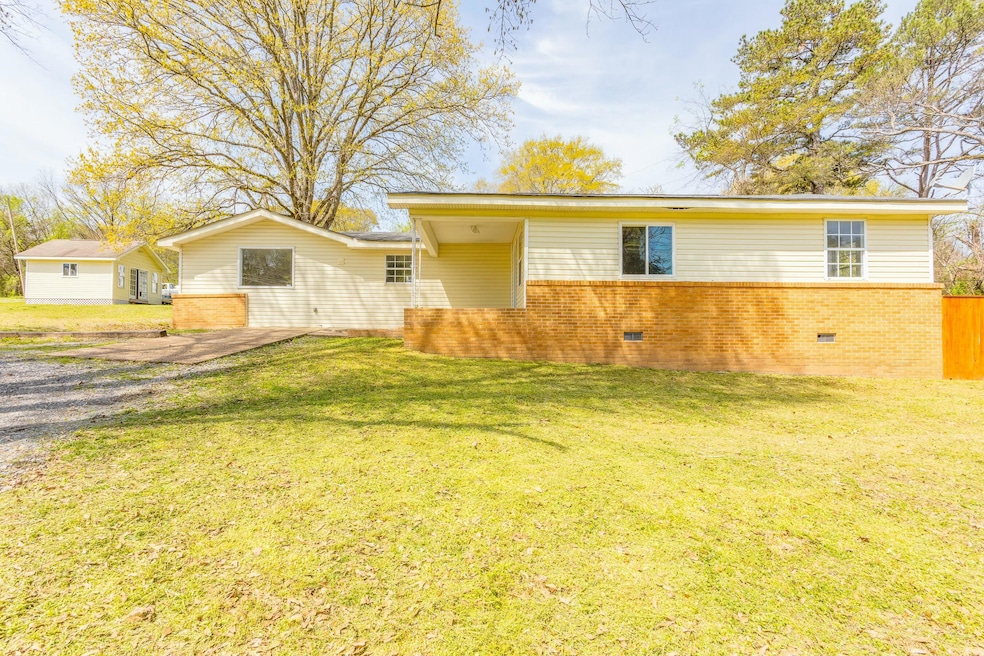
$275,000
- 3 Beds
- 2 Baths
- 1,554 Sq Ft
- 483 Greenfield Dr
- Rossville, GA
Welcome to 483 Green Field Drive, a beautifully renovated 3-bedroom, 2-bathroom home nestled in a quiet, established neighborhood in Rossville, GA. This charming property offers the perfect blend of modern updates and classic comfort—ideal for families, first-time buyers, or anyone looking for a turnkey home with style.Step inside to discover a bright, open-concept living area with
Jake Kellerhals Keller Williams Realty






