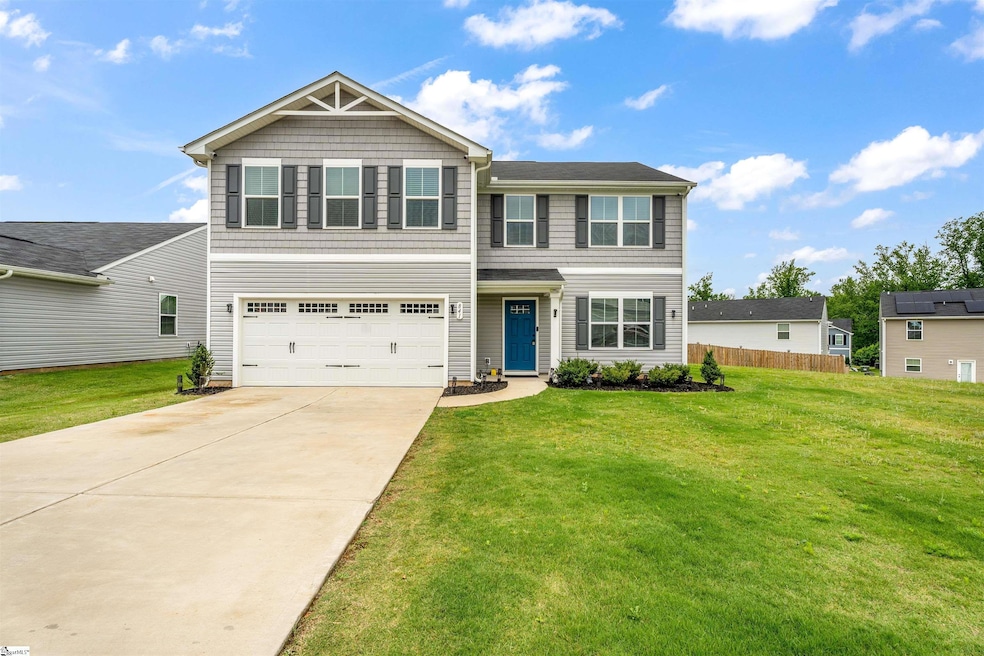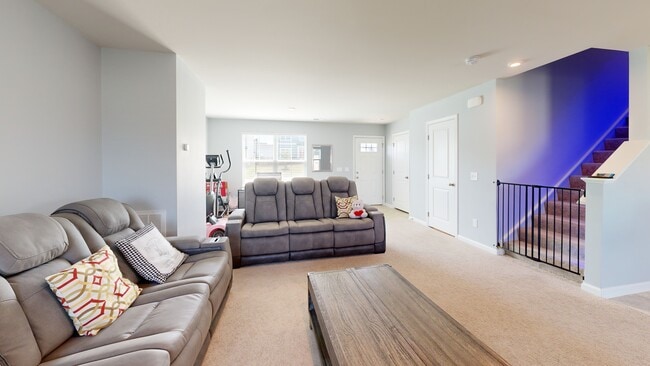
Estimated payment $1,832/month
Highlights
- Open Floorplan
- Craftsman Architecture
- Great Room
- Oakland Elementary School Rated A-
- Loft
- 2 Car Attached Garage
About This Home
OWNER FINANCING AVAILABLE! Welcome to this beautifully maintained two-story home that perfectly blends comfort, style, and functionality. Situated on an expansive lot with a fenced backyard, this property delivers outstanding indoor and outdoor living. Whether you're unwinding on the covered deck, entertaining in the open-concept living spaces, or working from home in the upstairs loft, this home is thoughtfully designed to meet your needs. First Floor – Designed for Living and Entertaining The main level features a seamless flow between the great room, dining area, and kitchen, creating a bright and inviting atmosphere perfect for both daily living and special gatherings. The kitchen is the centerpiece of the home, featuring a central island with bar seating, abundant cabinetry, and plenty of workspace for cooking and meal prep. Sunlight pours in through large windows, highlighting the beautiful flooring and enhancing the warm, open feel throughout. A convenient half bathroom adds practicality for both residents and guests. Second Floor – Privacy, Comfort, and Flexibility Upstairs, a spacious loft area functions perfectly as a home office, media room, or quiet retreat. Four well-sized bedrooms provide ample personal space, each with large closets designed for optimal storage. The primary suite serves as a peaceful sanctuary, complete with a generous bedroom, dual walk-in closets, and an elegant en-suite bath. The bathroom features double vanities and an oversized walk-in shower—providing comfort and convenience in a luxurious setting. A large laundry room with added shelving is also located on the second floor, making chores more efficient and keeping everything neatly organized. Outdoor Living – Space to Relax and Enjoy Step outside to a covered deck that extends your living space into the outdoors. It’s the perfect place to enjoy morning coffee, evening meals, or weekend get-togethers. The backyard yard is ideal for pets, kids, or simply enjoying a private outdoor escape, with room to garden or expand if desired. Location – Ideal for Work, Play, and Everyday Life This home is ideally located just minutes from downtown Boiling Springs, providing easy access to shopping, dining, and local schools. Commuting is a breeze with quick routes to both Spartanburg and Greenville. For recreation, Lake Bowen is just minutes away—perfect for boating, fishing, and outdoor fun.
Home Details
Home Type
- Single Family
Est. Annual Taxes
- $2,010
Year Built
- Built in 2022
Lot Details
- 0.26 Acre Lot
- Level Lot
HOA Fees
- $29 Monthly HOA Fees
Home Design
- Craftsman Architecture
- Traditional Architecture
- Slab Foundation
- Composition Roof
- Vinyl Siding
- Aluminum Trim
Interior Spaces
- 2,200-2,399 Sq Ft Home
- 2-Story Property
- Open Floorplan
- Smooth Ceilings
- Insulated Windows
- Tilt-In Windows
- Great Room
- Dining Room
- Loft
- Fire and Smoke Detector
Kitchen
- Free-Standing Electric Range
- Microwave
- Dishwasher
- Laminate Countertops
- Disposal
Flooring
- Carpet
- Vinyl
Bedrooms and Bathrooms
- 4 Bedrooms
- Walk-In Closet
Laundry
- Laundry Room
- Dryer
- Washer
Attic
- Storage In Attic
- Pull Down Stairs to Attic
Parking
- 2 Car Attached Garage
- Garage Door Opener
Outdoor Features
- Patio
Schools
- Oakland Elementary School
- Boiling Springs Middle School
- Boiling Springs High School
Utilities
- Forced Air Heating and Cooling System
- Underground Utilities
- Electric Water Heater
- Cable TV Available
Community Details
- Oakland Farm Subdivision
- Mandatory home owners association
Listing and Financial Details
- Assessor Parcel Number 2-36-00-300.63
Matterport 3D Tour
Floorplans
Map
Home Values in the Area
Average Home Value in this Area
Tax History
| Year | Tax Paid | Tax Assessment Tax Assessment Total Assessment is a certain percentage of the fair market value that is determined by local assessors to be the total taxable value of land and additions on the property. | Land | Improvement |
|---|---|---|---|---|
| 2025 | $2,010 | $12,080 | $1,816 | $10,264 |
| 2024 | $2,010 | $12,080 | $1,816 | $10,264 |
| 2023 | $2,010 | $12,080 | $1,816 | $10,264 |
| 2022 | $37 | $96 | $96 | $0 |
| 2021 | $37 | $96 | $96 | $0 |
Property History
| Date | Event | Price | List to Sale | Price per Sq Ft |
|---|---|---|---|---|
| 08/22/2025 08/22/25 | For Sale | $315,000 | 0.0% | $143 / Sq Ft |
| 08/19/2025 08/19/25 | Off Market | $315,000 | -- | -- |
| 07/24/2025 07/24/25 | Price Changed | $315,000 | -3.1% | $143 / Sq Ft |
| 06/11/2025 06/11/25 | Price Changed | $325,000 | -1.5% | $148 / Sq Ft |
| 05/30/2025 05/30/25 | For Sale | $330,000 | -- | $150 / Sq Ft |
Purchase History
| Date | Type | Sale Price | Title Company |
|---|---|---|---|
| Special Warranty Deed | $301,990 | -- | |
| Special Warranty Deed | $301,990 | -- | |
| Deed | $144,494 | None Listed On Document |
About the Listing Agent

Russian, English or Ukrainian... Olga’s job is to make home buying process easy for you! Her goal is to be available every time you need me or have a question. She is here to help with purchasing your home, residential or commercial properties. Born and raised in Ukraine, she majored in languages and economics. Olga’s love for economics and business brought her into real estate. Passion for teaching lets her stay focused on educating her clients on making the most of buying & selling real
Olga's Other Listings
Source: Greater Greenville Association of REALTORS®
MLS Number: 1558947
APN: 2-36-00-300.63
- 714 Heavenly Days St
- 770 Jacobs Trail
- 533 Heavenly Days St
- 7094 Wingate Dr
- 1008 Glohaven Way
- 1024 Glohaven Way
- 7003 Wingate Dr
- 7003 Wingate Dr Unit Homesite 90
- 7006 Wingate Dr
- 7006 Wingate Dr Unit Homesite 2
- 1308 Summer Gold Way
- 831 Orchard Valley Ln
- 1039 Glohaven Way
- 1128 Cobbler Ln
- 214 Mason Dr
- 818 Orchard Valley Ln
- 803 Shady Oak Ct
- 1418 Bella Grace Ct
- 1422 Bella Grace Ct
- 1434 Bella Grace Ct
- 1303 Peak View Dr
- 206 Providence Farm Dr
- 305 Concert Way
- 305 Castleton Cir
- 235 Outlook Dr
- 346 Elevation Ct
- 6042 Willutuck Dr
- 445 Pine Nut Way
- 9103 Gabbro Ln
- 945 Slow Creek Ct
- 901 Dornoch Dr
- 1952 Crumhorn Ave
- 271 Waxberry Ct
- 520 Lois Way
- 233 Autumn Gold Dr
- 1202 Chelsey Ln
- 3093 Whispering Willows Ct
- 4012 Reinfield Dr
- 2199 Southlea Dr
- 1426 Cattleman Acrs Dr





