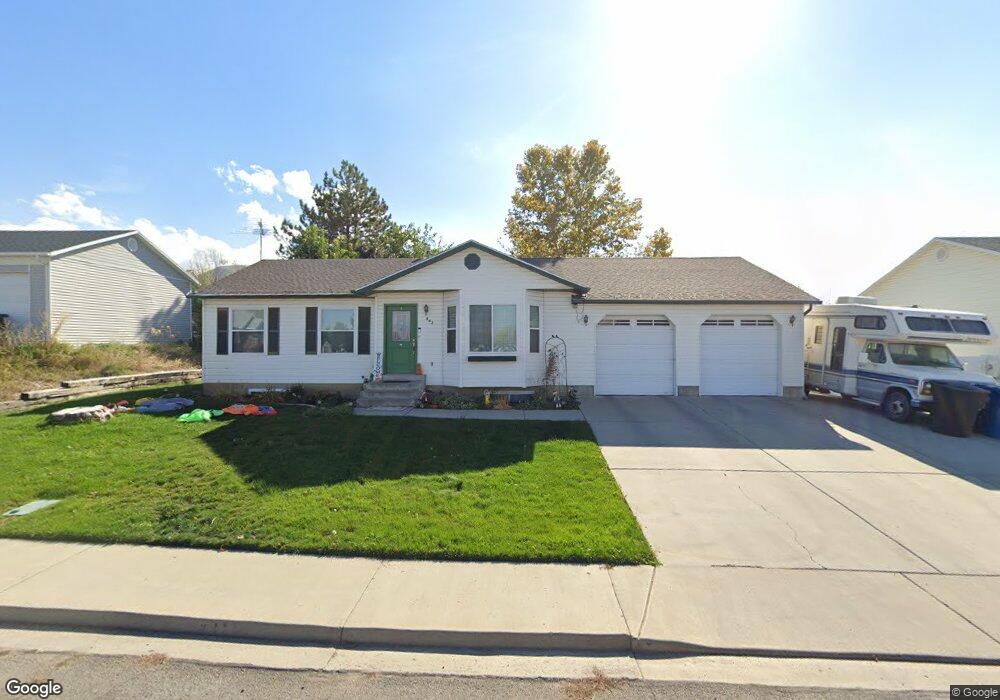841 W 1235 S Payson, UT 84651
Estimated Value: $509,992 - $554,000
6
Beds
2
Baths
2,822
Sq Ft
$186/Sq Ft
Est. Value
About This Home
This home is located at 841 W 1235 S, Payson, UT 84651 and is currently estimated at $525,664, approximately $186 per square foot. 841 W 1235 S is a home located in Utah County with nearby schools including Wilson Elementary School, Payson Junior High School, and Mt. Nebo Middle.
Ownership History
Date
Name
Owned For
Owner Type
Purchase Details
Closed on
Jul 27, 2018
Sold by
Romero Roger
Bought by
Romero Roger L and Romero Maria D Plascencia
Current Estimated Value
Home Financials for this Owner
Home Financials are based on the most recent Mortgage that was taken out on this home.
Original Mortgage
$304,385
Outstanding Balance
$265,778
Interest Rate
4.75%
Mortgage Type
FHA
Estimated Equity
$259,886
Purchase Details
Closed on
Sep 18, 1996
Sold by
Woodriver Development Inc
Bought by
Nettleton Lawrence Joseph and Nettleton Terilyn S
Home Financials for this Owner
Home Financials are based on the most recent Mortgage that was taken out on this home.
Original Mortgage
$106,204
Interest Rate
7.88%
Mortgage Type
FHA
Create a Home Valuation Report for This Property
The Home Valuation Report is an in-depth analysis detailing your home's value as well as a comparison with similar homes in the area
Home Values in the Area
Average Home Value in this Area
Purchase History
| Date | Buyer | Sale Price | Title Company |
|---|---|---|---|
| Romero Roger L | -- | Provo Land Title Co | |
| Romero Roger | -- | Provo Land Title Co | |
| Nettleton Lawrence Joseph | -- | Metro National Title |
Source: Public Records
Mortgage History
| Date | Status | Borrower | Loan Amount |
|---|---|---|---|
| Open | Romero Roger | $304,385 | |
| Previous Owner | Nettleton Lawrence Joseph | $106,204 |
Source: Public Records
Tax History
| Year | Tax Paid | Tax Assessment Tax Assessment Total Assessment is a certain percentage of the fair market value that is determined by local assessors to be the total taxable value of land and additions on the property. | Land | Improvement |
|---|---|---|---|---|
| 2025 | $2,552 | $266,310 | -- | -- |
| 2024 | $2,552 | $259,710 | $0 | $0 |
| 2023 | $2,589 | $264,220 | $0 | $0 |
| 2022 | $2,474 | $248,270 | $0 | $0 |
| 2021 | $2,087 | $336,000 | $98,800 | $237,200 |
| 2020 | $1,956 | $308,000 | $85,900 | $222,100 |
| 2019 | $1,836 | $296,500 | $85,900 | $210,600 |
| 2018 | $1,675 | $260,700 | $66,700 | $194,000 |
| 2017 | $1,566 | $131,120 | $0 | $0 |
| 2016 | $1,475 | $122,650 | $0 | $0 |
| 2015 | $1,392 | $114,950 | $0 | $0 |
| 2014 | $1,287 | $107,085 | $0 | $0 |
Source: Public Records
Map
Nearby Homes
- 1172 S 880 W
- 1116 W 1290 S
- 1128 W 1150 S Unit 9
- 802 Brookside Ct
- 1216 S 1150 W Unit 19
- 528 W 1150 S
- 1192 W 1130 St S Unit 202
- 1152 W 1000 S
- 1024 S 1170 W
- 588 W 1450 S
- 1531 S 910 W
- 347 W 1380 S
- 1579 S 910 W
- 1631 S Highway 198
- 609 W Saddlebrook Dr
- 613 W Saddlebrook Dr
- 626 S 800 W Unit 32
- 1605 S 1100 W
- 1463 S 260 W
- 1733 S 1100 W Unit 12
Your Personal Tour Guide
Ask me questions while you tour the home.
