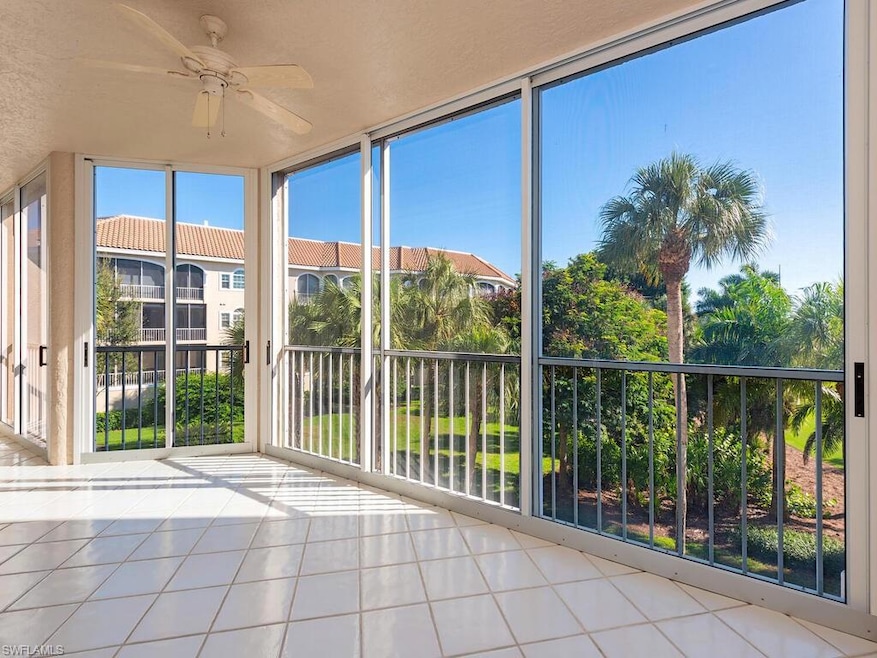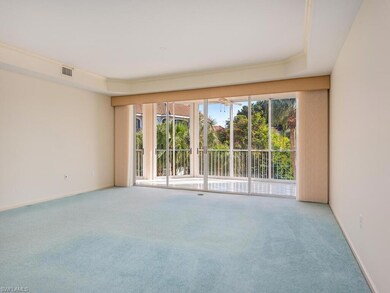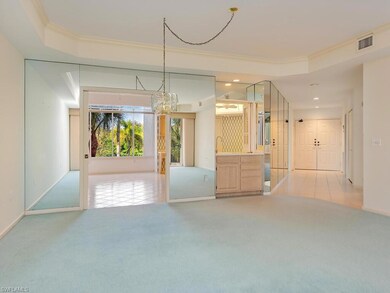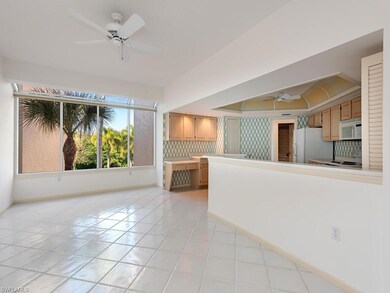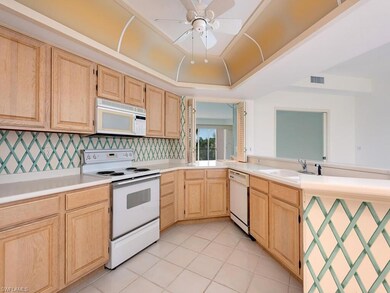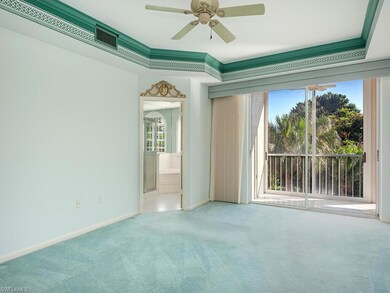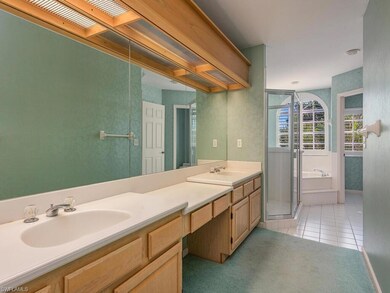8410 Abbington Cir Unit 22 Naples, FL 34108
Pelican Bay NeighborhoodEstimated payment $8,955/month
Highlights
- Beach Access
- Fitness Center
- Gated Community
- Full Service Day or Wellness Spa
- Active Adult
- Lake View
About This Home
An exceptional opportunity to transform this residence into a home that truly reflects your style. This light filled floor plan with 9' ceilings, encompasses 2,160 square feet of interior living area and an expansive 254 square foot screened in lanai. The flexible family room/den space offers potential for a third bedroom, allowing you to tailor the layout to your lifestyle. Renovations can be done year-round with no seasonal restrictions, allowing you to transform this residence on YOUR schedule. The oversized, under building, two-car GARGE is just steps away from the elevator, and with only two residences per floor, the property offers exceptional PRIVACY and a boutique atmosphere. Crescent is an elegant, low density, gated community, surrounded by lush landscaping, golf course and ponds. As a resident of PELICAN BAY, you'll enjoy exclusive access to all its premier amenities, including 2 PRIVATE BEACHFRONT restaurants/bars, attended BEACH service, kayaks, paddle boards, miles of sugar sand beaches, 18 Har Tru tennis courts, fitness, pickleball, and scenic nature trail for walking and biking. Perfectly situated near Artis Naples, Waterside Shops, and Mercato, this residence provides unparalleled convenience to world-class shopping, dining and entertainment options.
Listing Agent
John R Wood Properties Brokerage Phone: 239-405-9080 Listed on: 11/12/2025

Open House Schedule
-
Friday, November 21, 20251:00 to 4:00 pm11/21/2025 1:00:00 PM +00:0011/21/2025 4:00:00 PM +00:00Teressa Kinkead, hostAdd to Calendar
Home Details
Home Type
- Single Family
Est. Annual Taxes
- $13,033
Year Built
- Built in 1993
Lot Details
- Rectangular Lot
HOA Fees
Parking
- 2 Car Attached Garage
- Circular Driveway
- Deeded Parking
- Assigned Parking
Property Views
- Lake
- Golf Course
Home Design
- Florida Architecture
- Concrete Block With Brick
- Concrete Foundation
- Stucco
Interior Spaces
- Property has 1 Level
- Custom Mirrors
- Window Treatments
- French Doors
- Combination Dining and Living Room
- Den
- Screened Porch
Kitchen
- Eat-In Kitchen
- Electric Cooktop
- Microwave
- Dishwasher
- Built-In or Custom Kitchen Cabinets
- Disposal
Flooring
- Carpet
- Tile
Bedrooms and Bathrooms
- 2 Bedrooms
- Split Bedroom Floorplan
- Built-In Bedroom Cabinets
Laundry
- Laundry in unit
- Dryer
- Washer
Outdoor Features
- Beach Access
- Balcony
Utilities
- Central Air
- Heating Available
- Underground Utilities
- Internet Available
- Cable TV Available
Listing and Financial Details
- Assessor Parcel Number 29360001461
- Tax Block A
Community Details
Overview
- Active Adult
- 2,490 Sq Ft Building
- Crescent Subdivision
- Mandatory home owners association
Amenities
- Full Service Day or Wellness Spa
- Community Barbecue Grill
- Shops
- Restaurant
- Trash Chute
- Clubhouse
Recreation
- Tennis Courts
- Pickleball Courts
- Fitness Center
- Community Pool
- Community Spa
- Park
- Bike Trail
Security
- Gated Community
Map
Home Values in the Area
Average Home Value in this Area
Tax History
| Year | Tax Paid | Tax Assessment Tax Assessment Total Assessment is a certain percentage of the fair market value that is determined by local assessors to be the total taxable value of land and additions on the property. | Land | Improvement |
|---|---|---|---|---|
| 2025 | $12,015 | $1,125,014 | -- | -- |
| 2024 | $11,417 | $1,022,740 | -- | -- |
| 2023 | $11,417 | $929,764 | $0 | $0 |
| 2022 | $11,057 | $845,240 | $0 | $0 |
| 2021 | $9,255 | $768,400 | $0 | $768,400 |
| 2020 | $9,131 | $768,400 | $0 | $768,400 |
| 2019 | $9,033 | $753,600 | $0 | $753,600 |
| 2018 | $9,054 | $733,600 | $0 | $733,600 |
| 2017 | $8,699 | $724,008 | $0 | $0 |
| 2016 | $8,253 | $658,189 | $0 | $0 |
| 2015 | $7,597 | $598,354 | $0 | $0 |
| 2014 | $6,593 | $543,958 | $0 | $0 |
Property History
| Date | Event | Price | List to Sale | Price per Sq Ft |
|---|---|---|---|---|
| 11/12/2025 11/12/25 | Price Changed | $1,195,000 | +13.8% | $553 / Sq Ft |
| 11/12/2025 11/12/25 | For Sale | $1,050,000 | -- | $486 / Sq Ft |
Purchase History
| Date | Type | Sale Price | Title Company |
|---|---|---|---|
| Warranty Deed | $600,000 | -- |
Mortgage History
| Date | Status | Loan Amount | Loan Type |
|---|---|---|---|
| Previous Owner | $250,000 | No Value Available |
Source: Naples Area Board of REALTORS®
MLS Number: 225077792
APN: 29360001461
- 8420 Abbington Cir Unit 25
- 8487 Abbington Cir Unit 1
- 8440 Abbington Cir Unit 35
- 8440 Abbington Cir Unit 12
- 8440 Abbington Cir Unit 22
- 8453 Abbington Cir Unit 811
- 8460 Abbington Cir Unit 1811
- 8471 Abbington Cir Unit 1112
- 8472 Abbington Cir Unit 2011
- 7964 Grand Bay Dr Unit 8
- 355 Sedgwick Ct Unit 10
- 600 Via Mezner Unit 1502
- 2100 L'Ambiance Cir Unit 101
- 7091 Verde Way
- 7905 Cocobay Dr Unit 15
- 8460 Abbington Cir Unit 1821
- 8471 Abbington Cir Unit 1111
- 8415 Excalibur Cir Unit 10
- 8405 Excalibur Cir Unit 3
- 700 Bentwater Cir Unit 104
- 7655 Pebble Creek Cir Unit 201
- 7655 Pebble Creek Cir Unit 404
- 7655 Pebble Creek Cir Unit 302
- 8345 Excalibur Cir Unit 4
- 8385 Excalibur Cir Unit G3
- 7709 Pebble Creek Cir Unit 6-203
- 7709 Pebble Creek Cir Unit 6-304
- 8375 Excalibur Cir Unit I4
- 500 L'Ambiance Cir Unit 5-104
- 7671 Pebble Creek Cir Unit 303
- 7032 Pelican Bay Blvd Unit Pelican Bay
- 50 Emerald Woods Dr Unit FL1-ID1075811P
- 823 Meadowland Dr Unit J
- 893 Gulf Pavillion Dr Unit FL2-ID1325576P
- 592 Beachwalk Cir Unit N-204
