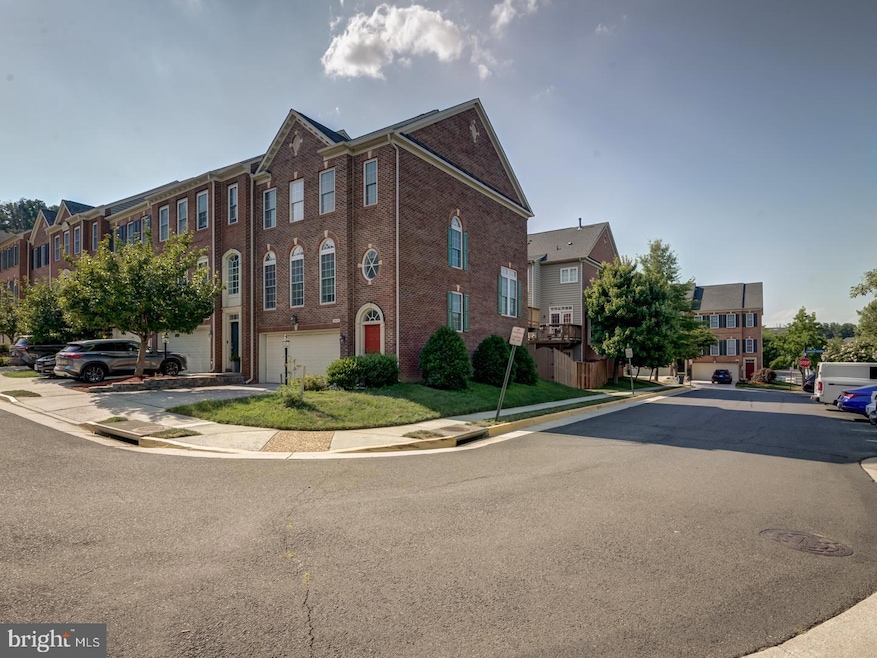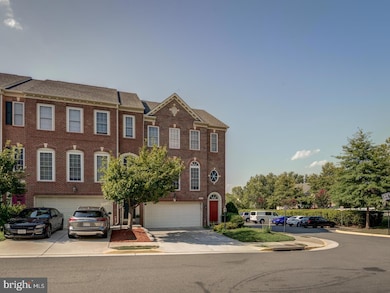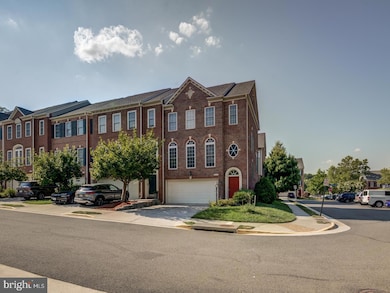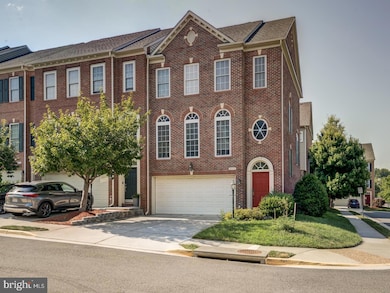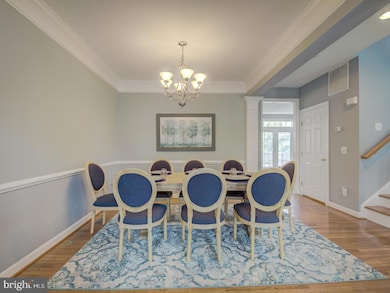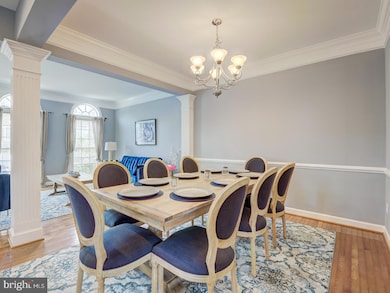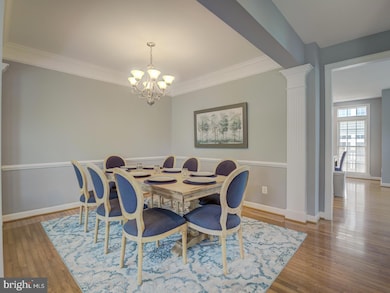8410 Chaucer House Ct Lorton, VA 22079
4
Beds
3.5
Baths
2,658
Sq Ft
2,401
Sq Ft Lot
Highlights
- Fitness Center
- Eat-In Gourmet Kitchen
- Deck
- South County Middle School Rated A
- Colonial Architecture
- 4-minute walk to Giles Run Meadow
About This Home
Fully Furnished. Fresh paint, New floors. Great location, 4 bedrooms. 3.5 bath. 3-level End unit townhouse with 2 car garage. located in thought after Lorton Valley. Close to VRE, Close to Shopping Centre. Amazon Fresh Store. 2 minutes to 95 exits. back to the common area. This home was the community model home. Gourmet kitchen, Breakfast knock, Wood floors in the living and dining room. laundry rooms. 2 master suites. Deck and patio, Fenced yard. available lease term 6 moth or more.
Townhouse Details
Home Type
- Townhome
Est. Annual Taxes
- $7,783
Year Built
- Built in 2006
Lot Details
- 2,401 Sq Ft Lot
- Property is Fully Fenced
- Property is in excellent condition
Parking
- 2 Car Attached Garage
- 2 Driveway Spaces
- Front Facing Garage
Home Design
- Colonial Architecture
- Entry on the 1st floor
- Brick Exterior Construction
- Concrete Perimeter Foundation
Interior Spaces
- Property has 3 Levels
- Furnished
- Crown Molding
- Gas Fireplace
- Family Room Off Kitchen
- Combination Dining and Living Room
Kitchen
- Eat-In Gourmet Kitchen
- Breakfast Room
- Built-In Oven
- Cooktop
- Built-In Microwave
- Dishwasher
- Kitchen Island
- Disposal
Flooring
- Wood
- Luxury Vinyl Plank Tile
Bedrooms and Bathrooms
- Walk-In Closet
- Soaking Tub
Laundry
- Laundry on lower level
- Front Loading Dryer
- Washer
Finished Basement
- Walk-Out Basement
- Interior and Rear Basement Entry
- Garage Access
- Basement Windows
Home Security
Outdoor Features
- Deck
Schools
- South County Middle School
- South County High School
Utilities
- Forced Air Heating and Cooling System
- 200+ Amp Service
- Natural Gas Water Heater
Listing and Financial Details
- Residential Lease
- Security Deposit $3,000
- Requires 1 Month of Rent Paid Up Front
- Tenant pays for gas, electricity, water
- The owner pays for snow removal, real estate taxes, trash collection
- Rent includes trash removal, common area maintenance, parking, pool maintenance, snow removal, party room
- No Smoking Allowed
- 6-Month Min and 36-Month Max Lease Term
- Available 7/8/25
- $50 Application Fee
- $100 Repair Deductible
- Assessor Parcel Number 1073 07010043
Community Details
Overview
- No Home Owners Association
- Association fees include trash, common area maintenance, pool(s), snow removal
- Lorton Valley Subdivision
- Property Manager
Amenities
- Party Room
Recreation
- Tennis Courts
- Community Playground
- Fitness Center
- Community Pool
Pet Policy
- Pets allowed on a case-by-case basis
- Pet Deposit $1,000
- $100 Monthly Pet Rent
Security
- Carbon Monoxide Detectors
- Fire and Smoke Detector
Map
Source: Bright MLS
MLS Number: VAFX2200460
APN: 1073-07010043
Nearby Homes
- 8501 Barrow Furnace Ln
- The Fairfax Plan at The Preserve at Lorton Valley - Townhomes
- The Gunston Plan at The Preserve at Lorton Valley - Townhomes
- The Belvoir Plan at The Preserve at Lorton Valley - Townhomes
- The Mason Plan at The Preserve at Lorton Valley - Townhomes
- 9327 Hundith Hill Ct
- 9426 Dandelion Dr
- 9424 Dandelion Dr
- 9421 Dandelion Dr
- 9407 Dandelion Dr
- 9418 Dandelion Dr
- 9416 Dandelion Dr
- 9414 Dandelion Dr
- 9410 Dandelion Dr
- 9400 Dandelion Dr
- 8339 Middle Ruddings Dr
- 8205 Crossbrook Ct Unit 201
- 9253 Cardinal Forest Ln Unit 101
- 9220G Cardinal Forest Ln Unit 9220G
- 9220 Cardinal Forest Ln Unit E
- 8532 Barrow Furnace Ln
- 8240 Gunston Commons Way
- 9571 Linnett Hill Dr
- 9454 Orange Blossom Trail
- 9260 Cardinal Forest Ln
- 8303 Bluebird Way Unit M
- 8314 Bluebird Way Unit 1
- 9380 Quadrangle St
- 8378 Sallyport St
- 9594 Inverary Ct
- 8025 Samuel Wallis St
- 8141 Mccauley Way
- 9844 Hagel Cir
- 9639 Hagel Cir
- 8099 Paper Birch Dr
- 9647 Hagel Cir
- 9505 Hagel Cir
- 9305 Ox Rd
- 9168 Stonegarden Dr
- 9030 Lorton Station Blvd
