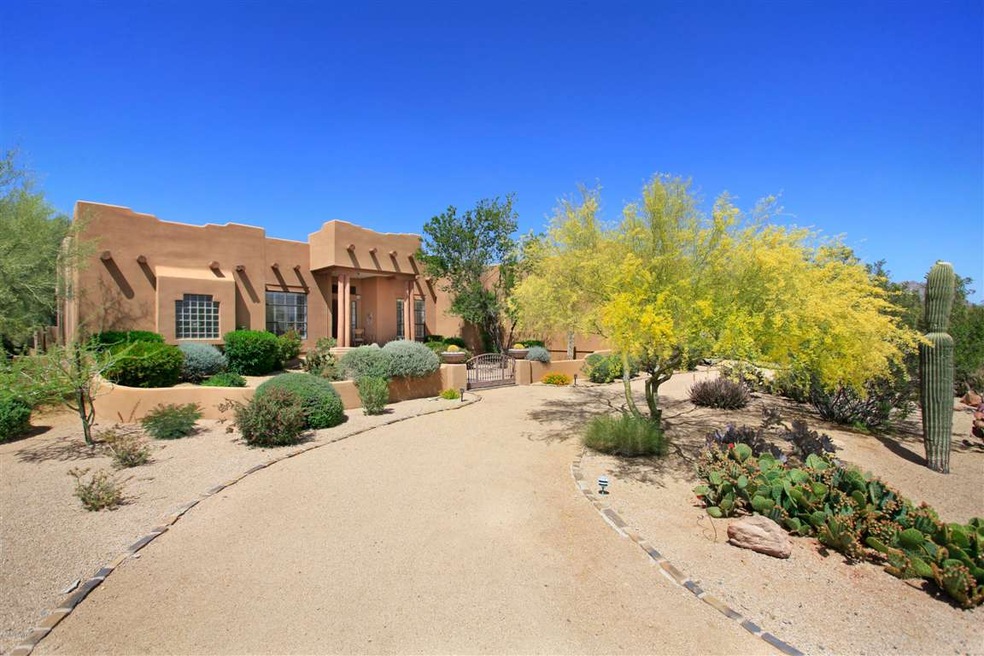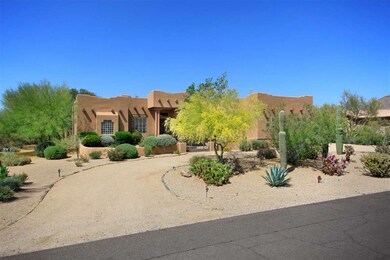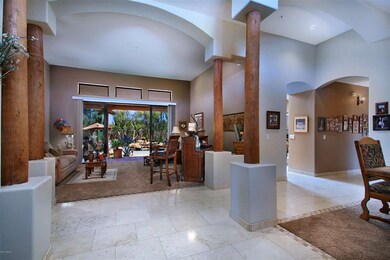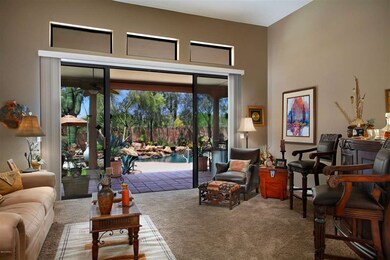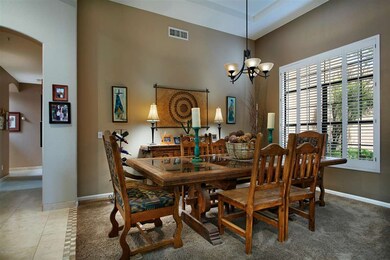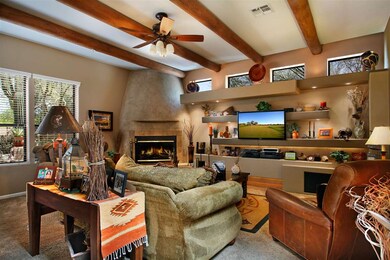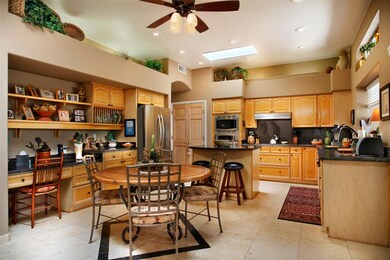
8410 E La Junta Rd Scottsdale, AZ 85255
Pinnacle Peak NeighborhoodHighlights
- Private Pool
- Mountain View
- Furnished
- Pinnacle Peak Elementary School Rated A
- Santa Fe Architecture
- Granite Countertops
About This Home
As of July 2021REDUCED over $40,000!! A picture is worth a thousand words!! This resort style entertainment yard is just one of the features that makes this stylish Southwest Contemporary home special. With four bedrooms (one currently used as office) it is situated on 3/4 ac. and features tasteful upgrades and numerous entertaining spaces. Rear yard resembles a mini resort with lush, mature landscape, pebble-tec pool, and large covered patio with misters and fans. Pinnacle Peak Vistas Three, a community close to 101, has shopping, great dining, and much more, with one of the lowest HOA's in Scottsdale. Large, side-entrance, 3-car garage caps this amenity laden, value-packed custom, N. Scottsdale home.
Home Details
Home Type
- Single Family
Est. Annual Taxes
- $3,581
Year Built
- Built in 1994
Lot Details
- 0.75 Acre Lot
- Desert faces the front and back of the property
- Block Wall Fence
- Misting System
- Sprinklers on Timer
- Grass Covered Lot
HOA Fees
- $4 Monthly HOA Fees
Parking
- 3 Car Direct Access Garage
- Side or Rear Entrance to Parking
- Garage Door Opener
- Circular Driveway
Home Design
- Santa Fe Architecture
- Wood Frame Construction
- Reflective Roof
- Stucco
Interior Spaces
- 3,018 Sq Ft Home
- 1-Story Property
- Furnished
- Ceiling height of 9 feet or more
- Ceiling Fan
- Gas Fireplace
- Double Pane Windows
- Living Room with Fireplace
- Carpet
- Mountain Views
Kitchen
- Eat-In Kitchen
- Built-In Microwave
- Kitchen Island
- Granite Countertops
Bedrooms and Bathrooms
- 4 Bedrooms
- Primary Bathroom is a Full Bathroom
- 3 Bathrooms
- Dual Vanity Sinks in Primary Bathroom
- Low Flow Plumbing Fixtures
- Bathtub With Separate Shower Stall
Home Security
- Security System Owned
- Fire Sprinkler System
Accessible Home Design
- No Interior Steps
Outdoor Features
- Private Pool
- Covered patio or porch
Schools
- Pinnacle Peak Preparatory Elementary School
- Mountain Trail Middle School
- Pinnacle High School
Utilities
- Refrigerated Cooling System
- Zoned Heating
- Water Filtration System
- Septic Tank
- High Speed Internet
- Cable TV Available
Community Details
- Association fees include ground maintenance
- Ppe3 Association, Phone Number (602) 330-7860
- Built by Zanetti
- Pinnacle Peak Estates Subdivision
Listing and Financial Details
- Tax Lot 2
- Assessor Parcel Number 212-03-131
Ownership History
Purchase Details
Purchase Details
Purchase Details
Home Financials for this Owner
Home Financials are based on the most recent Mortgage that was taken out on this home.Purchase Details
Home Financials for this Owner
Home Financials are based on the most recent Mortgage that was taken out on this home.Purchase Details
Home Financials for this Owner
Home Financials are based on the most recent Mortgage that was taken out on this home.Purchase Details
Home Financials for this Owner
Home Financials are based on the most recent Mortgage that was taken out on this home.Purchase Details
Purchase Details
Purchase Details
Purchase Details
Purchase Details
Home Financials for this Owner
Home Financials are based on the most recent Mortgage that was taken out on this home.Purchase Details
Similar Homes in Scottsdale, AZ
Home Values in the Area
Average Home Value in this Area
Purchase History
| Date | Type | Sale Price | Title Company |
|---|---|---|---|
| Special Warranty Deed | -- | None Listed On Document | |
| Special Warranty Deed | -- | -- | |
| Warranty Deed | $1,250,000 | First American Title Ins Co | |
| Warranty Deed | $630,000 | Greystone Title Agency Llc | |
| Warranty Deed | $825,000 | Equity Title Agency Inc | |
| Warranty Deed | $772,000 | First American Title Ins Co | |
| Interfamily Deed Transfer | -- | -- | |
| Interfamily Deed Transfer | -- | Stewart Title & Trust Phoeni | |
| Interfamily Deed Transfer | -- | Stewart Title & Trust Phoeni | |
| Interfamily Deed Transfer | -- | -- | |
| Interfamily Deed Transfer | -- | Capital Title Agency | |
| Warranty Deed | $365,500 | Capital Title Agency | |
| Cash Sale Deed | $295,000 | Security Title Agency |
Mortgage History
| Date | Status | Loan Amount | Loan Type |
|---|---|---|---|
| Previous Owner | $350,000 | New Conventional | |
| Previous Owner | $464,000 | Adjustable Rate Mortgage/ARM | |
| Previous Owner | $504,000 | Adjustable Rate Mortgage/ARM | |
| Previous Owner | $50,000 | Future Advance Clause Open End Mortgage | |
| Previous Owner | $405,000 | New Conventional | |
| Previous Owner | $417,000 | Unknown | |
| Previous Owner | $417,000 | New Conventional | |
| Previous Owner | $579,000 | New Conventional | |
| Previous Owner | $80,000 | No Value Available |
Property History
| Date | Event | Price | Change | Sq Ft Price |
|---|---|---|---|---|
| 07/16/2021 07/16/21 | Sold | $1,250,000 | +17.9% | $414 / Sq Ft |
| 06/10/2021 06/10/21 | Pending | -- | -- | -- |
| 06/07/2021 06/07/21 | For Sale | $1,060,000 | +68.3% | $351 / Sq Ft |
| 08/15/2013 08/15/13 | Sold | $630,000 | -9.1% | $209 / Sq Ft |
| 06/25/2013 06/25/13 | Price Changed | $693,000 | -5.7% | $230 / Sq Ft |
| 06/18/2013 06/18/13 | Price Changed | $734,900 | -1.3% | $244 / Sq Ft |
| 06/04/2013 06/04/13 | Price Changed | $744,900 | -0.7% | $247 / Sq Ft |
| 05/06/2013 05/06/13 | For Sale | $749,900 | -- | $248 / Sq Ft |
Tax History Compared to Growth
Tax History
| Year | Tax Paid | Tax Assessment Tax Assessment Total Assessment is a certain percentage of the fair market value that is determined by local assessors to be the total taxable value of land and additions on the property. | Land | Improvement |
|---|---|---|---|---|
| 2025 | $4,992 | $63,112 | -- | -- |
| 2024 | $4,911 | $60,106 | -- | -- |
| 2023 | $4,911 | $82,930 | $16,580 | $66,350 |
| 2022 | $4,831 | $62,280 | $12,450 | $49,830 |
| 2021 | $4,930 | $58,480 | $11,690 | $46,790 |
| 2020 | $4,775 | $55,720 | $11,140 | $44,580 |
| 2019 | $4,813 | $53,350 | $10,670 | $42,680 |
| 2018 | $4,666 | $52,020 | $10,400 | $41,620 |
| 2017 | $4,434 | $50,850 | $10,170 | $40,680 |
| 2016 | $4,379 | $47,380 | $9,470 | $37,910 |
| 2015 | $4,144 | $44,530 | $8,900 | $35,630 |
Agents Affiliated with this Home
-

Seller's Agent in 2021
Rose Dennison
Russ Lyon Sotheby's International Realty
(602) 697-5809
6 in this area
41 Total Sales
-

Buyer's Agent in 2021
Katrina Sparacino
HomeSmart
2 in this area
12 Total Sales
-
K
Seller's Agent in 2013
Kate Griffith
HomeSmart
(480) 488-2400
10 Total Sales
-
P
Seller Co-Listing Agent in 2013
Philip Griffith
Arete Realty & Property Mgmt
(602) 721-1780
1 in this area
8 Total Sales
Map
Source: Arizona Regional Multiple Listing Service (ARMLS)
MLS Number: 4931904
APN: 212-03-131
- 24618 N 84th St
- 8616 E Hackamore Dr
- 24688 N 87th St
- 25232 N Horseshoe Trail
- 8502 E Santa Catalina Dr
- 25483 N Wrangler Rd
- 8246 E Juan Tabo Rd
- 8156 E Questa Rd
- 24218 N 85th St
- 8255 E Yearling Rd Unit III
- 25210 N 90th Way
- 0 N Hayden 2 Rd Unit 1 6615971
- 9015 E Hackamore Dr
- 24546 N 91st St
- 8233 E Camino Adele
- 26475 N Wrangler Rd
- 24779 N 91 St
- 24258 N 91st St
- 23433 N 84th Place
- 8757 E Lariat Ln
