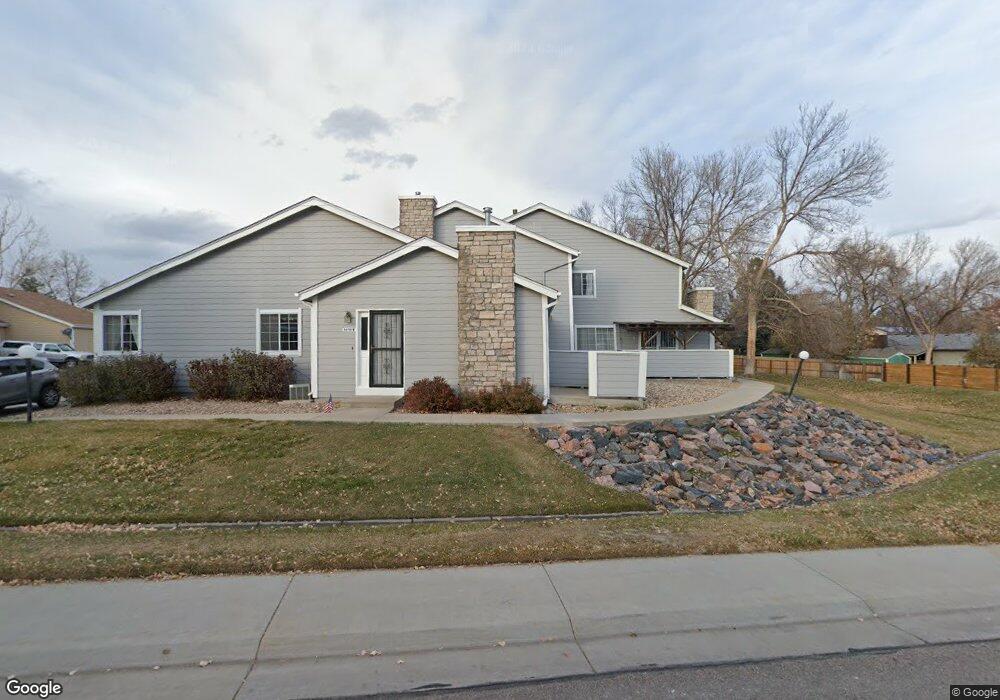8410 Everett Way Unit B Arvada, CO 80005
Meadowglen NeighborhoodEstimated Value: $417,000 - $477,873
2
Beds
2
Baths
1,377
Sq Ft
$317/Sq Ft
Est. Value
About This Home
This home is located at 8410 Everett Way Unit B, Arvada, CO 80005 and is currently estimated at $436,468, approximately $316 per square foot. 8410 Everett Way Unit B is a home located in Jefferson County with nearby schools including Weber Elementary School, Moore Middle School, and Pomona High School.
Ownership History
Date
Name
Owned For
Owner Type
Purchase Details
Closed on
Oct 2, 2020
Sold by
Frank Victoria Bennett and Frank Brandon Lee
Bought by
Shore Zachary
Current Estimated Value
Home Financials for this Owner
Home Financials are based on the most recent Mortgage that was taken out on this home.
Original Mortgage
$321,070
Outstanding Balance
$285,575
Interest Rate
2.9%
Mortgage Type
New Conventional
Estimated Equity
$150,893
Purchase Details
Closed on
Jul 19, 2016
Sold by
James Paula Christine
Bought by
Lee Frank Victoria Bennett and Lee Frank Brandon
Home Financials for this Owner
Home Financials are based on the most recent Mortgage that was taken out on this home.
Original Mortgage
$252,200
Interest Rate
3.6%
Mortgage Type
New Conventional
Purchase Details
Closed on
Aug 14, 2012
Sold by
Cieslar Gertrud Irene and Cieslar Henry P
Bought by
James Paula Christine
Home Financials for this Owner
Home Financials are based on the most recent Mortgage that was taken out on this home.
Original Mortgage
$145,800
Interest Rate
3.56%
Mortgage Type
New Conventional
Purchase Details
Closed on
Feb 16, 1994
Sold by
Cieslar Gertrud Irene
Bought by
Cieslar Gertrud Irene and Cieslar Henry P
Purchase Details
Closed on
Nov 19, 1993
Sold by
Gruber Joseph John
Bought by
Cieslar Gertrud Irene
Create a Home Valuation Report for This Property
The Home Valuation Report is an in-depth analysis detailing your home's value as well as a comparison with similar homes in the area
Home Values in the Area
Average Home Value in this Area
Purchase History
| Date | Buyer | Sale Price | Title Company |
|---|---|---|---|
| Shore Zachary | $331,000 | Land Title Gurantee Company | |
| Lee Frank Victoria Bennett | $260,000 | Land Title Guarantee Company | |
| James Paula Christine | $162,000 | Fidelity National Title Ins | |
| Cieslar Gertrud Irene | -- | -- | |
| Cieslar Gertrud Irene | $95,483 | -- |
Source: Public Records
Mortgage History
| Date | Status | Borrower | Loan Amount |
|---|---|---|---|
| Open | Shore Zachary | $321,070 | |
| Previous Owner | Lee Frank Victoria Bennett | $252,200 | |
| Previous Owner | James Paula Christine | $145,800 |
Source: Public Records
Tax History Compared to Growth
Tax History
| Year | Tax Paid | Tax Assessment Tax Assessment Total Assessment is a certain percentage of the fair market value that is determined by local assessors to be the total taxable value of land and additions on the property. | Land | Improvement |
|---|---|---|---|---|
| 2024 | $3,238 | $33,383 | -- | $33,383 |
| 2023 | $3,238 | $33,383 | $0 | $33,383 |
| 2022 | $2,647 | $27,033 | $0 | $27,033 |
| 2021 | $2,691 | $27,811 | $0 | $27,811 |
| 2020 | $2,434 | $25,225 | $0 | $25,225 |
| 2019 | $2,401 | $25,225 | $0 | $25,225 |
| 2018 | $1,932 | $19,733 | $0 | $19,733 |
| 2017 | $1,769 | $19,733 | $0 | $19,733 |
| 2016 | $1,652 | $17,362 | $1 | $17,361 |
| 2015 | $1,522 | $17,362 | $1 | $17,361 |
| 2014 | $1,522 | $15,029 | $1 | $15,028 |
Source: Public Records
Map
Nearby Homes
- 8427 Everett Way Unit D
- 8324 Everett Way
- 8417 Everett Way Unit E
- 8393 Flower Ct
- 8487 Everett Way Unit E
- 8706 W 86th Dr
- 8480 Everett Way Unit B
- 8573 Dover Cir
- 8209 Balsam Way
- 8696 W 86th Cir
- 8684 Garrison Ct
- 8734 Independence Way
- 9720 W 82nd Place
- 8672 Iris St
- 8782 Carr Loop
- 9002 W 88th Cir
- 9034 W 88th Cir
- 8002 Field Ct
- 8010 Garrison Ct Unit C
- 9438 W 89th Cir
- 8410 Everett Way
- 8410 Everett Way Unit E
- 8410 Everett Way Unit D
- 8410 Everett Way Unit C
- 8410 Everett Way Unit A
- 8410 Everett Way Unit D
- 8408 Everett Way Unit E
- 8408 Everett Way Unit D
- 8408 Everett Way Unit C
- 8408 Everett Way Unit B
- 8408 Everett Way Unit A
- 8408 Everett Way
- 8412 Everett Way Unit E
- 8412 Everett Way Unit D
- 8412 Everett Way Unit C
- 8412 Everett Way Unit B
- 8412 Everett Way Unit A
- 8416 Everett Way Unit E
- 8416 Everett Way Unit C
- 8416 Everett Way Unit B
