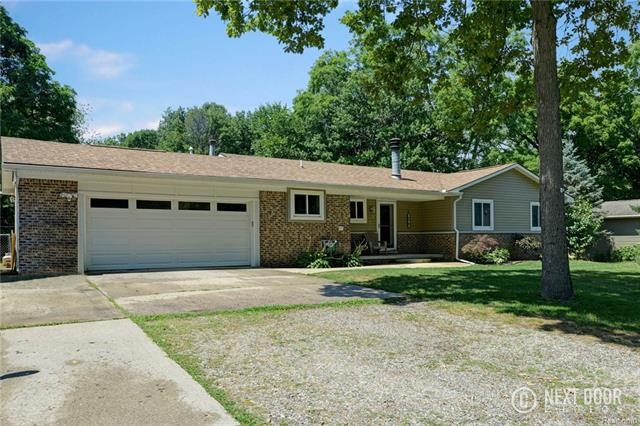
$270,000
- 3 Beds
- 1 Bath
- 1,008 Sq Ft
- 227 W Peterson Dr
- Brighton, MI
Your Lakeside Oasis Awaits! Step into this beautifully updated 3-bedroom ranch, offering the perfect blend of comfort and convenience with deeded lake access to Bitten Lake right across the street, allowing you to enjoy peaceful evenings and outdoor fun just steps from your front door! This home boasts a newer roof (installed in 2020). Inside, you'll discover a spacious living room leading to a
Raymond Karoumy Top Agent Realty
