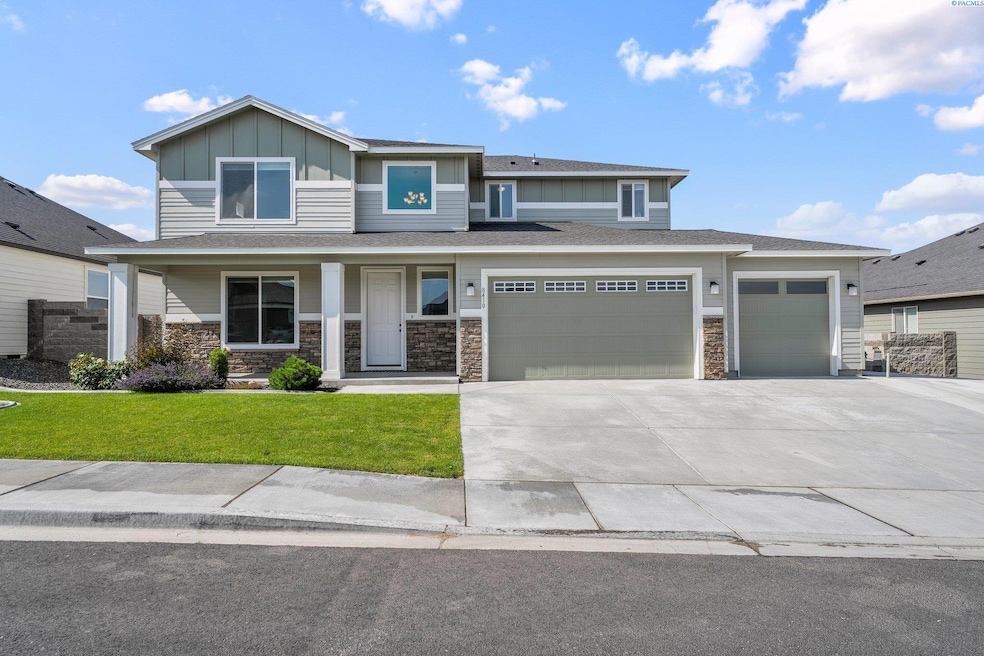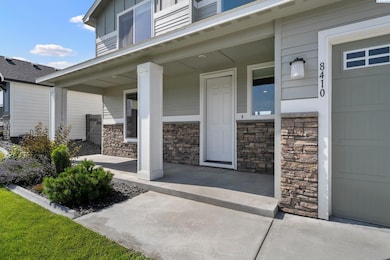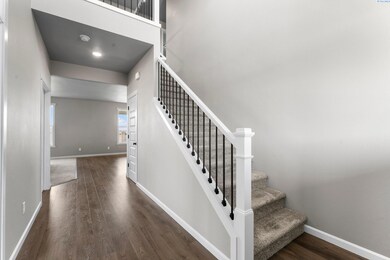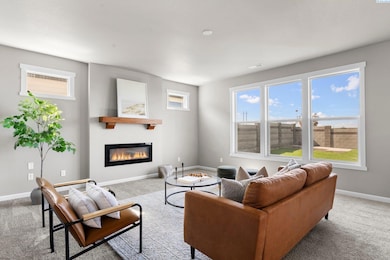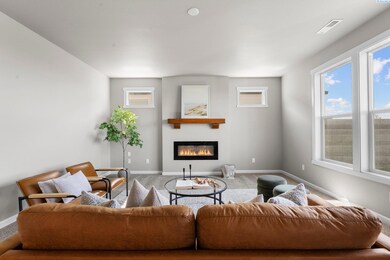8410 Lennox St West Richland, WA 99353
Estimated payment $3,462/month
Highlights
- RV Access or Parking
- Landscaped Professionally
- Granite Countertops
- Wiley Elementary School Rated A-
- Main Floor Bedroom
- Covered Patio or Porch
About This Home
MLS# 284979 Step into this beautiful 3-year-old home, perfectly positioned to enjoy breathtaking sunsets from the comfort of your backyard. Offering 5 spacious bedrooms and 3 full bathrooms, this home is designed for both everyday living and entertaining. The open concept layout seamlessly connects the kitchen, dining area, and family room, creating a warm and inviting atmosphere. Enjoy cozy evenings by the fireplace or host gatherings in the generous living space. One bedroom and a full bath are conveniently located on the main level—ideal for guests or multigenerational living. The backyard has low-maintenance block fencing, offering both privacy and style. A perfect blend of modern design and comfort in a scenic West Richland setting. Located in a peaceful neighborhood with a small-town feel yet close to schools, parks, and amenities, this home is a rare find that combines functionality, lots of space, beauty, and location.
Home Details
Home Type
- Single Family
Est. Annual Taxes
- $5,987
Year Built
- Built in 2022
Lot Details
- 7,841 Sq Ft Lot
- Fenced
- Landscaped Professionally
- Irrigation
Home Design
- Composition Shingle Roof
- Stone Trim
Interior Spaces
- 2,656 Sq Ft Home
- 2-Story Property
- Electric Fireplace
- Vinyl Clad Windows
- Entrance Foyer
- Family Room with Fireplace
- Crawl Space
Kitchen
- Oven or Range
- Microwave
- Dishwasher
- Kitchen Island
- Granite Countertops
- Utility Sink
- Disposal
Flooring
- Carpet
- Laminate
- Tile
Bedrooms and Bathrooms
- 5 Bedrooms
- Main Floor Bedroom
- Walk-In Closet
- 3 Full Bathrooms
Laundry
- Laundry Room
- Washer
Parking
- 3 Car Attached Garage
- RV Access or Parking
Outdoor Features
- Covered Patio or Porch
Utilities
- Central Air
- Furnace
- Heat Pump System
- Gas Available
Map
Home Values in the Area
Average Home Value in this Area
Tax History
| Year | Tax Paid | Tax Assessment Tax Assessment Total Assessment is a certain percentage of the fair market value that is determined by local assessors to be the total taxable value of land and additions on the property. | Land | Improvement |
|---|---|---|---|---|
| 2024 | $5,376 | $564,700 | $50,000 | $514,700 |
| 2023 | $5,376 | $506,410 | $50,000 | $456,410 |
| 2022 | $573 | $50,000 | $50,000 | -- |
Property History
| Date | Event | Price | List to Sale | Price per Sq Ft |
|---|---|---|---|---|
| 10/03/2025 10/03/25 | Price Changed | $565,000 | -3.4% | $213 / Sq Ft |
| 08/21/2025 08/21/25 | Price Changed | $585,000 | -2.5% | $220 / Sq Ft |
| 06/26/2025 06/26/25 | Price Changed | $599,900 | -1.7% | $226 / Sq Ft |
| 06/13/2025 06/13/25 | For Sale | $610,000 | -- | $230 / Sq Ft |
Purchase History
| Date | Type | Sale Price | Title Company |
|---|---|---|---|
| Warranty Deed | -- | None Listed On Document |
Mortgage History
| Date | Status | Loan Amount | Loan Type |
|---|---|---|---|
| Open | $503,860 | New Conventional |
Source: Pacific Regional MLS
MLS Number: 284979
APN: 102971040000167
- 8195 Lennox St
- 8184 Lennox St
- 5504 Warbler Ln
- 1800 Crab Apple Cir
- 5705 Aspen Dr
- 5600 Aloha Dr
- 5500 Aloha Dr
- 5121 Dove Ln
- 6062 Juneberry Dr
- 5600 Oasis St
- 5105 Holly Way
- 1721 Widgeon Ct
- 1720 Widgeon Ct
- 6450 Keene Rd
- 1120 Keene Rd
- 6461 Keene Rd
- 4621 Grouse Dr
- 5507 Monica St
- 5600 Kirkwood Ln
- The Magnolia Plan at Watermark - Express Series
- 1610 Teal Ct
- 8152 Paradise Way
- 31 N 46th Ave Unit A
- 4335 Fallon Dr
- 8000 Paradise Way
- 4711 N Dallas Rd
- 3003 Queensgate Dr
- 2550 Duportail St
- 2555 Duportail St
- 905 Winslow Ave
- 1032 Winslow Ave
- 3047 Bluffs Dr
- 2513 Duportail St
- 717 Taylor St
- 2665 Kingsgate Way
- 777 Mcmurray St
- 2555 Bella Colla Ln
- 1851 Jadwin Ave
- 1900 Stevens Dr
- 1419 Jadwin Ave
