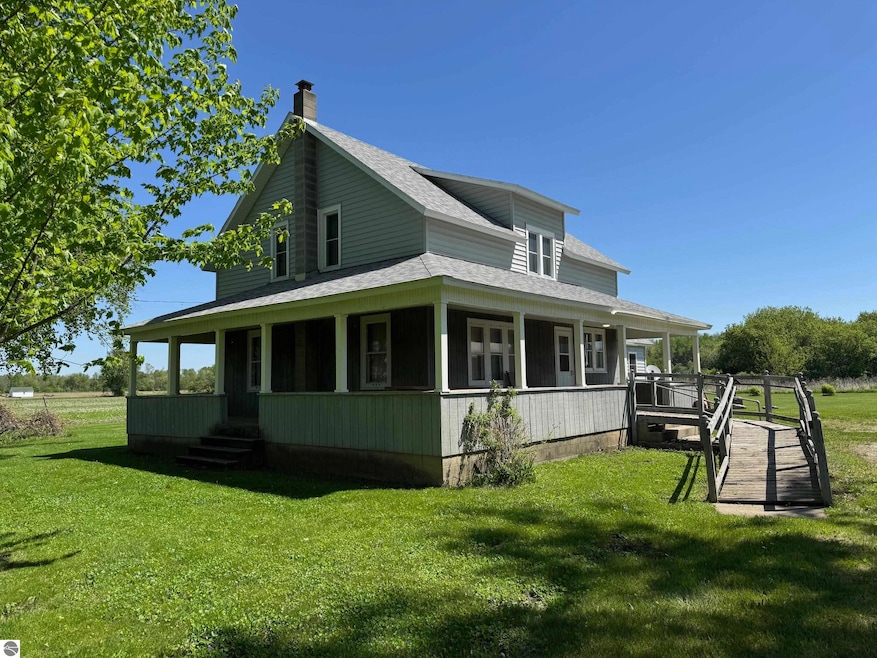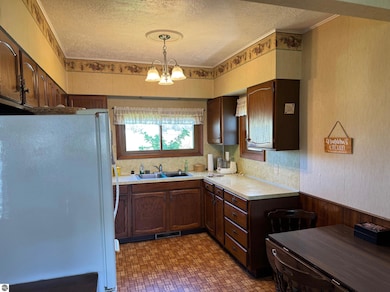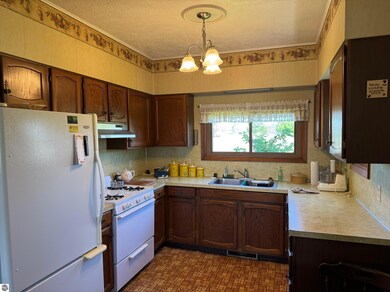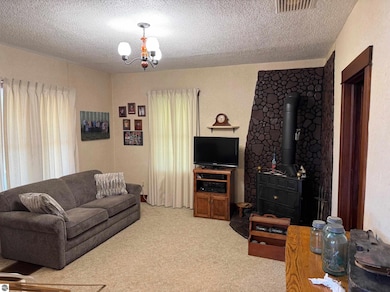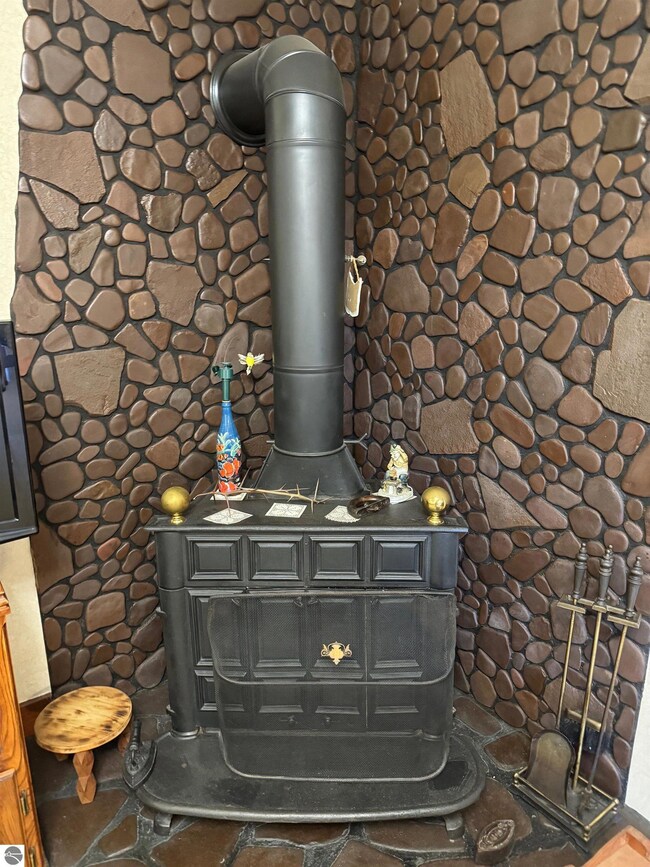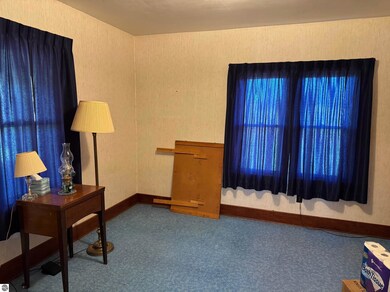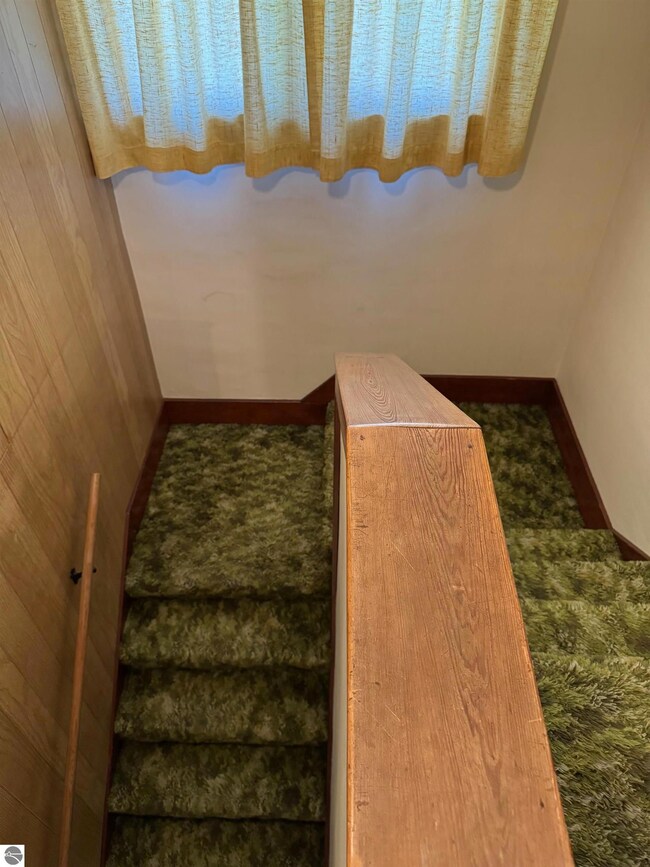Estimated payment $1,051/month
Total Views
108
4
Beds
1
Bath
1,664
Sq Ft
$111
Price per Sq Ft
Highlights
- Countryside Views
- Main Floor Primary Bedroom
- Forced Air Heating and Cooling System
- Pole Barn
- Covered Patio or Porch
- Satellite Dish
About This Home
Well maintained 4 bedroom home on 5 acres +/-. 40 x 56 pole on property.
Home Details
Home Type
- Single Family
Est. Annual Taxes
- $883
Year Built
- Built in 1950
Lot Details
- 5 Acre Lot
- Level Lot
- The community has rules related to zoning restrictions
Parking
- Gravel Driveway
Home Design
- Block Foundation
- Frame Construction
- Asphalt Roof
- Vinyl Siding
Interior Spaces
- 1,664 Sq Ft Home
- 2-Story Property
- Wood Burning Fireplace
- Countryside Views
Kitchen
- Oven or Range
- Stove
- Recirculated Exhaust Fan
Bedrooms and Bathrooms
- 4 Bedrooms
- Primary Bedroom on Main
- 1 Full Bathroom
Laundry
- Dryer
- Washer
Outdoor Features
- Covered Patio or Porch
- Pole Barn
Utilities
- Forced Air Heating and Cooling System
- Well
- Satellite Dish
Map
Create a Home Valuation Report for This Property
The Home Valuation Report is an in-depth analysis detailing your home's value as well as a comparison with similar homes in the area
Home Values in the Area
Average Home Value in this Area
Tax History
| Year | Tax Paid | Tax Assessment Tax Assessment Total Assessment is a certain percentage of the fair market value that is determined by local assessors to be the total taxable value of land and additions on the property. | Land | Improvement |
|---|---|---|---|---|
| 2024 | $1,391 | $216,200 | $0 | $0 |
| 2023 | $1,391 | $160,500 | $0 | $0 |
| 2022 | $1,391 | $152,000 | $0 | $0 |
| 2021 | $1,391 | $136,700 | $0 | $0 |
| 2020 | $1,466 | $138,600 | $0 | $0 |
| 2019 | $892 | $130,000 | $0 | $0 |
| 2017 | $1,298 | $118,700 | $0 | $0 |
| 2016 | $1,254 | $118,400 | $0 | $0 |
| 2015 | $1,088,741 | $118,100 | $0 | $0 |
| 2014 | -- | $107,200 | $0 | $0 |
Source: Public Records
Property History
| Date | Event | Price | Change | Sq Ft Price |
|---|---|---|---|---|
| 05/29/2025 05/29/25 | Pending | -- | -- | -- |
| 05/15/2025 05/15/25 | For Sale | $185,000 | -- | $111 / Sq Ft |
Source: Northern Great Lakes REALTORS® MLS
Purchase History
| Date | Type | Sale Price | Title Company |
|---|---|---|---|
| Deed | -- | -- |
Source: Public Records
Source: Northern Great Lakes REALTORS® MLS
MLS Number: 1934410
APN: 16-023-30-001-00
Nearby Homes
- 8753 N Chippewa Rd
- 11421 E Pere Marquette Rd
- 9996 N Chippewa Rd
- 0 V L Ne County Line Rd Unit LotWP001
- TBD Murphy St
- 423 W Railway St
- 4832 N Dickenson Rd
- 311 Mill St
- 400 Mill St
- 206 W Railway St
- 316 Floyd St
- 305 N 7th St
- 338 Jackson St
- 0 Simons Unit 50163791
- 5239 N Coleman Rd
- 11239 N Loomis Rd Unit 4
- 417 Jefferson St
- 4798 N Loomis Rd
- 4535 N Corey Ln
- 8671 Clarabella Rd
