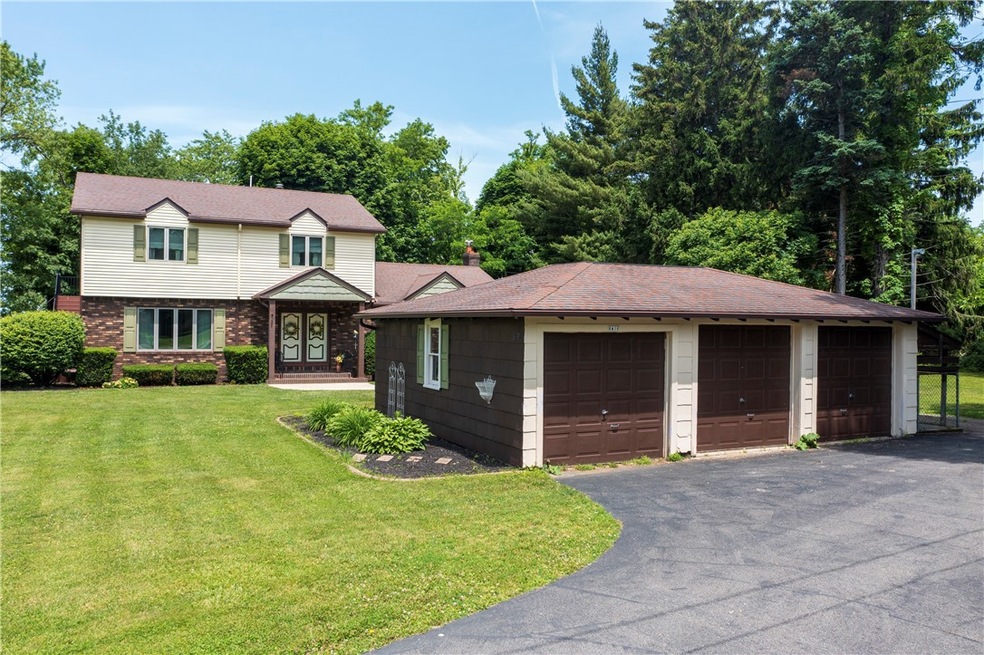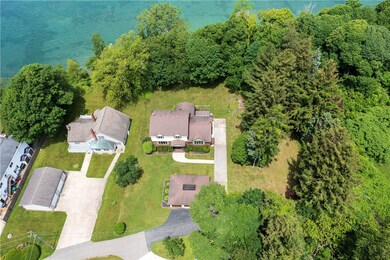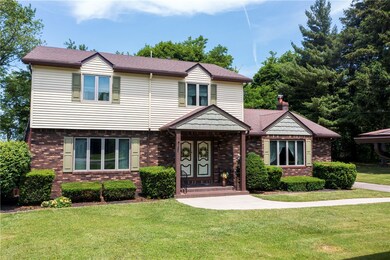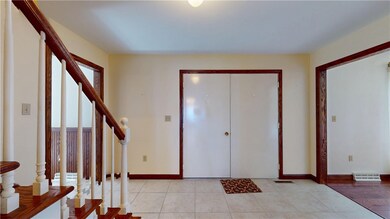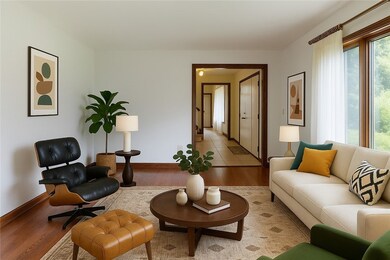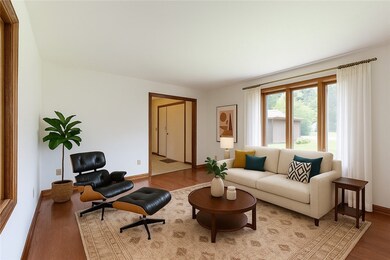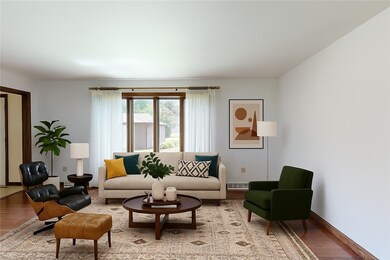Estimated payment $3,284/month
Highlights
- Lake Front
- 2 Fireplaces
- Forced Air Heating System
- Wood Flooring
- Cooling Available
- 3 Car Garage
About This Home
Welcome to Paradise! Three bedroom, 2.5 bath, two story home w/three car garage on gorgeous lake front lot! One owner custom built home shows pride in ownership w/quality throughout. Tucked away in far NE corner of neighborhood bordering a conservation easement, provides privacy/serenity. Custom Hickory kitchen with lots of storage & workspace (20' x 13') also features Corian countertops & S.S. appliances. Enjoy great views from all rooms on both levels from the North side of the home. The 27' x 20' great room & 18' x 15' sun room both provide room to relax/entertain w/walkouts to 16' x 16' rear deck. Enjoy the sights & sounds from the deck & 2nd floor balcony off primary bedroom. Primary bedroom (28' x 13') w/plenty of closet space, cozy wood burning fireplace, full bath & walkout to 13' x 8' Timber Tech balcony w/steps to back yard. Lower Level rec room 25' x 15' w/walk out! Spacious, quality built, gorgeous lake front living! 1 year warranty.
Home Details
Home Type
- Single Family
Est. Annual Taxes
- $7,722
Year Built
- Built in 1983
Lot Details
- 0.32 Acre Lot
- Lake Front
Parking
- 3 Car Garage
Home Design
- Brick Exterior Construction
- Asphalt Roof
- Vinyl Siding
Interior Spaces
- 2,632 Sq Ft Home
- 2-Story Property
- 2 Fireplaces
- Wood Burning Fireplace
- Lake Views
- Finished Basement
- Walk-Out Basement
Kitchen
- Convection Oven
- Cooktop
- Microwave
- Dishwasher
Flooring
- Wood
- Carpet
- Ceramic Tile
Bedrooms and Bathrooms
- 3 Bedrooms
Utilities
- Cooling Available
- Forced Air Heating System
- Heating System Uses Gas
- Septic Tank
Listing and Financial Details
- Home warranty included in the sale of the property
Map
Home Values in the Area
Average Home Value in this Area
Tax History
| Year | Tax Paid | Tax Assessment Tax Assessment Total Assessment is a certain percentage of the fair market value that is determined by local assessors to be the total taxable value of land and additions on the property. | Land | Improvement |
|---|---|---|---|---|
| 2025 | $7,722 | $278,800 | $126,600 | $152,200 |
| 2024 | $7,527 | $278,800 | $126,600 | $152,200 |
| 2023 | $7,147 | $278,800 | $126,600 | $152,200 |
| 2022 | $6,955 | $278,800 | $126,600 | $152,200 |
| 2021 | $6,816 | $278,800 | $126,600 | $152,200 |
| 2020 | $6,587 | $278,800 | $126,600 | $152,200 |
| 2019 | $6,453 | $278,800 | $126,600 | $152,200 |
| 2018 | $6,230 | $278,800 | $126,600 | $152,200 |
| 2017 | $6,169 | $278,800 | $126,600 | $152,200 |
| 2016 | $7,202 | $278,800 | $126,600 | $152,200 |
| 2015 | $7,132 | $278,800 | $126,600 | $152,200 |
| 2014 | $3,018 | $278,800 | $126,600 | $152,200 |
Property History
| Date | Event | Price | List to Sale | Price per Sq Ft |
|---|---|---|---|---|
| 09/24/2025 09/24/25 | Pending | -- | -- | -- |
| 06/19/2025 06/19/25 | For Sale | $499,900 | -- | $190 / Sq Ft |
Source: West Penn Multi-List
MLS Number: 1711062
APN: 27-026-026.0-009.00
- 8498 E Lake Rd
- 7509 E Lake Rd
- 9110 E Lake Rd
- 0 Buffalo Rd
- 0 Hubbard Ln Unit 185760
- 0 Joyce St
- 1679 E Lake Rd
- 5616 E Lake Rd
- 3385 Davison Rd
- 5575 Williams Rd
- 0 Boyer Rd
- 0 Bretz Dr Unit 178683
- 3101 Cemetery Rd
- 2085 Cemetery Rd
- 5295 Countryside Dr
- 10644 W Main St Unit 155D
- 10644 W Main Rd Unit 60
- 10644 W Main Rd Unit 155C
- 10644 W Main Rd Unit 170
- 342 Bonnie Brae
