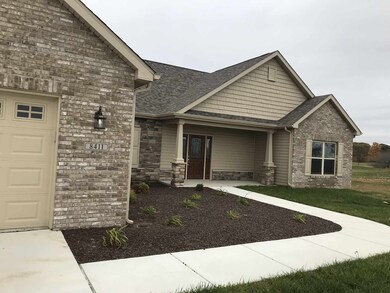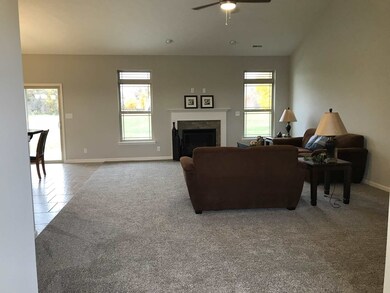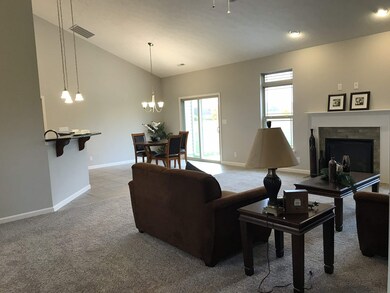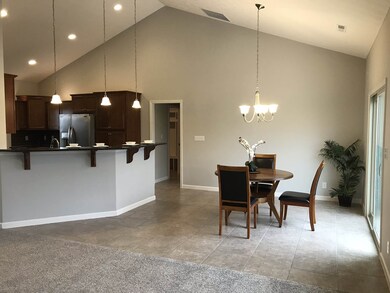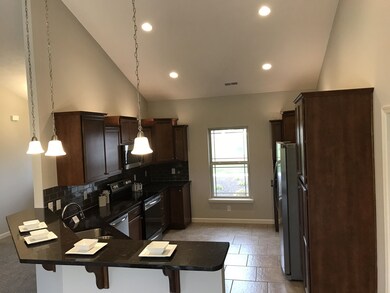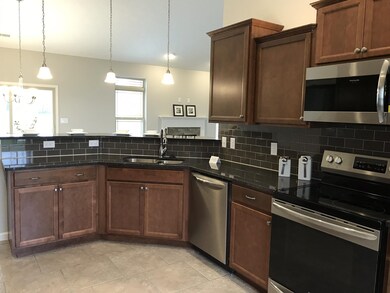
8411 Division Rd West Lafayette, IN 47906
Highlights
- Primary Bedroom Suite
- Cathedral Ceiling
- 3 Car Attached Garage
- Ranch Style House
- Stone Countertops
- Breakfast Bar
About This Home
As of November 2021Brand New Majestic Custom home on The Ravines Golf Course. Enjoy beautiful and serene views from this 3 bedroom 2 bath home. The kitchen includes sleek black granite counter-tops and stainless steel appliance. Looking out into the dining room and living room you will find custom tile work on the floors and fireplace. Walking into the master bedroom, you have more views of the golf course, large bathroom with tile walk in shower and huge walk in closet. And last but not lease the custom locker built ins located in the laundry room and large 3 car garage offer ample storage options.
Home Details
Home Type
- Single Family
Est. Annual Taxes
- $2,322
Year Built
- Built in 2019
Lot Details
- 0.77 Acre Lot
- Lot Dimensions are 219x161
- Rural Setting
- Level Lot
Parking
- 3 Car Attached Garage
- Garage Door Opener
- Off-Street Parking
Home Design
- Ranch Style House
- Traditional Architecture
- Brick Exterior Construction
- Slab Foundation
- Shingle Roof
- Stone Exterior Construction
- Vinyl Construction Material
Interior Spaces
- 2,015 Sq Ft Home
- Cathedral Ceiling
- Living Room with Fireplace
- Pull Down Stairs to Attic
- Fire and Smoke Detector
Kitchen
- Breakfast Bar
- Stone Countertops
Flooring
- Carpet
- Tile
Bedrooms and Bathrooms
- 3 Bedrooms
- Primary Bedroom Suite
- 2 Full Bathrooms
Schools
- Otterbein Elementary School
- Benton Central Middle School
- Benton Central High School
Utilities
- Central Air
- Private Company Owned Well
- Well
- Septic System
Listing and Financial Details
- Assessor Parcel Number 79-05-26-200-004.000-014
Ownership History
Purchase Details
Home Financials for this Owner
Home Financials are based on the most recent Mortgage that was taken out on this home.Purchase Details
Home Financials for this Owner
Home Financials are based on the most recent Mortgage that was taken out on this home.Purchase Details
Home Financials for this Owner
Home Financials are based on the most recent Mortgage that was taken out on this home.Purchase Details
Purchase Details
Similar Homes in West Lafayette, IN
Home Values in the Area
Average Home Value in this Area
Purchase History
| Date | Type | Sale Price | Title Company |
|---|---|---|---|
| Warranty Deed | $335,000 | Metropolitan Title | |
| Warranty Deed | $335,000 | Metropolitan Title | |
| Warranty Deed | -- | Metropolitan Title | |
| Interfamily Deed Transfer | -- | None Available | |
| Warranty Deed | -- | None Available | |
| Sheriffs Deed | -- | -- |
Mortgage History
| Date | Status | Loan Amount | Loan Type |
|---|---|---|---|
| Open | $285,000 | New Conventional | |
| Closed | $285,000 | New Conventional | |
| Previous Owner | $284,905 | New Conventional |
Property History
| Date | Event | Price | Change | Sq Ft Price |
|---|---|---|---|---|
| 11/09/2021 11/09/21 | Sold | $335,000 | 0.0% | $166 / Sq Ft |
| 10/06/2021 10/06/21 | Pending | -- | -- | -- |
| 10/05/2021 10/05/21 | For Sale | $335,000 | +11.7% | $166 / Sq Ft |
| 05/29/2020 05/29/20 | Sold | $299,900 | 0.0% | $149 / Sq Ft |
| 04/25/2020 04/25/20 | Pending | -- | -- | -- |
| 01/21/2020 01/21/20 | Price Changed | $299,900 | -3.8% | $149 / Sq Ft |
| 07/22/2019 07/22/19 | For Sale | $311,900 | -- | $155 / Sq Ft |
Tax History Compared to Growth
Tax History
| Year | Tax Paid | Tax Assessment Tax Assessment Total Assessment is a certain percentage of the fair market value that is determined by local assessors to be the total taxable value of land and additions on the property. | Land | Improvement |
|---|---|---|---|---|
| 2024 | $2,322 | $349,000 | $34,300 | $314,700 |
| 2023 | $2,169 | $323,300 | $34,300 | $289,000 |
| 2022 | $1,705 | $287,400 | $34,300 | $253,100 |
| 2020 | $1,487 | $238,500 | $34,200 | $204,300 |
| 2019 | -- | $800 | $800 | $0 |
| 2018 | -- | $800 | $800 | $0 |
| 2017 | -- | $800 | $800 | $0 |
| 2016 | -- | $800 | $800 | $0 |
| 2014 | -- | $800 | $800 | $0 |
| 2013 | -- | $800 | $800 | $0 |
Agents Affiliated with this Home
-

Seller's Agent in 2021
Stacy Grove
@properties
(765) 427-7000
293 Total Sales
-

Seller Co-Listing Agent in 2021
Brian Russell
@properties
(765) 464-4494
92 Total Sales
-
C
Buyer's Agent in 2021
Chelsea Smith
Keller Williams Lafayette
-

Seller's Agent in 2020
Ashley Milakis Spencer
Raeco Realty
(765) 418-4771
112 Total Sales
Map
Source: Indiana Regional MLS
MLS Number: 201931404
APN: 79-05-26-200-004.000-014
- 580 Grey Goose Ln
- 1724 Bent Tree Trail
- 2743 N 925 W
- 2440 N 650 W
- 106 Timbercrest Rd
- 2805 Lillybrooke Way
- 111 N 500 W
- 7132 W 350 N
- 4213 Division Rd
- 1130 Kingswood Rd S
- 4072 Westmoreland Dr
- 10240 E 975 N Unit 38
- 10240 E 975 N Unit 37
- 10240 E 975 N Unit 36
- 10240 E 975 N Unit 35
- 10240 E 975 N Unit 34
- 10240 E 975 N Unit 30
- 10240 E 975 N Unit 31
- 10240 E 975 N Unit 23
- 10240 E 975 N Unit 21

