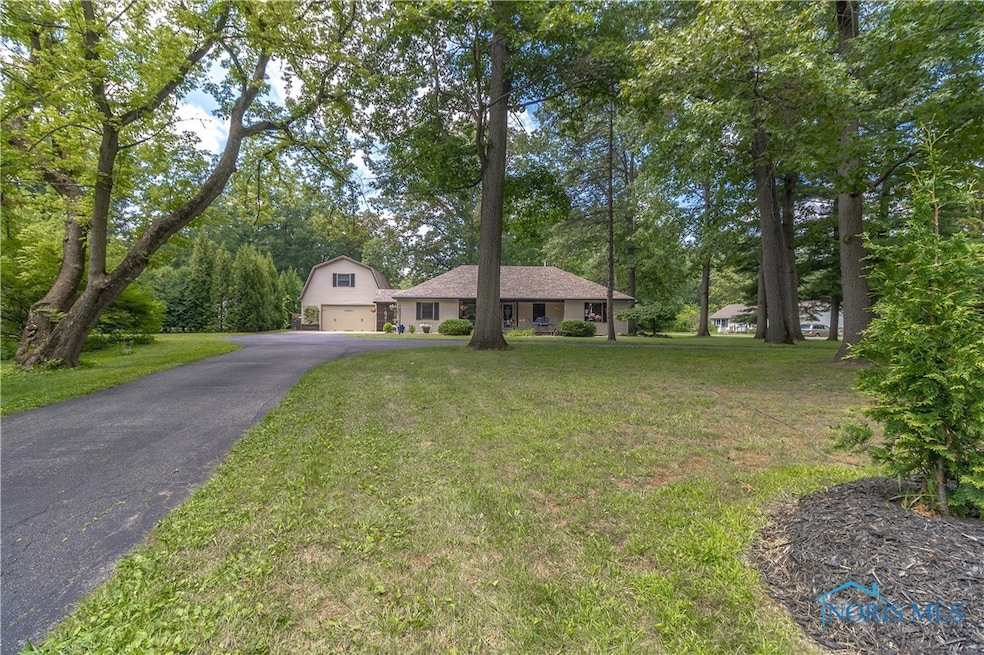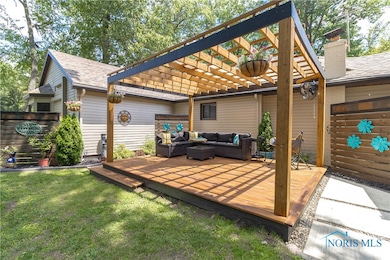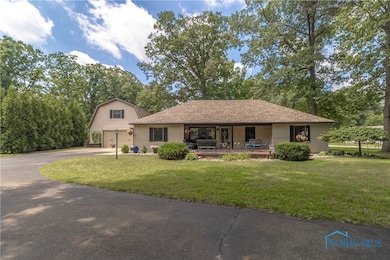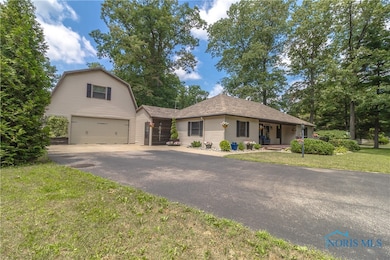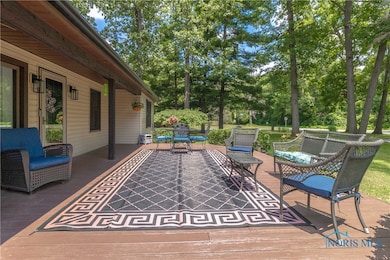8411 Larch Rd Toledo, OH 43617
Estimated payment $1,978/month
Highlights
- Additional Residence on Property
- Spa
- Deck
- Central Trail Elementary School Rated A-
- 0.83 Acre Lot
- Traditional Architecture
About This Home
Back on market due to buyer financing, if you missed it before this is your chance! We are ready, willing & able! Are you?! Designed TO ENTERTAIN w/an EXCEPTIONAL backyard oasis w/NEW outdoor kitchen, deck
& covered pergola + a 30’ above-ground pool w/ deck! Inside you’ll find updated flooring, molding and trim and window coverings. NEW in last 6 years: ROOF, Bryant Mini-Splits/Heat Pumps and AC, and a combination Boiler/Tankless Endless HW heater – all SUPER HI EFF! SMART FEATURES – lights, blinds, fans and more! Newly finished bonus room over garage! See feature sheet for more!
Listing Agent
Martin Signature Properties Brokerage Phone: (419) 280-1919 License #2016002265 Listed on: 07/11/2025
Home Details
Home Type
- Single Family
Est. Annual Taxes
- $2,106
Year Built
- Built in 1957
Lot Details
- 0.83 Acre Lot
- Street terminates at a dead end
- Fenced
- Corner Lot
- Rectangular Lot
Home Design
- Traditional Architecture
- Slab Foundation
- Shingle Roof
- Wood Siding
- Vinyl Siding
Interior Spaces
- 1,902 Sq Ft Home
- 1-Story Property
- Window Screens
- Crawl Space
- Fire and Smoke Detector
Kitchen
- Oven
- Range
- Gas Stub for Range
- Dishwasher
Bedrooms and Bathrooms
- 3 Bedrooms
- Walk-In Closet
- 2 Full Bathrooms
- Hydromassage or Jetted Bathtub
Laundry
- Laundry on main level
- Dryer
- Washer
Parking
- 2.5 Car Attached Garage
- Garage Door Opener
- Circular Driveway
Pool
- Spa
- Above Ground Pool
Outdoor Features
- Deck
- Patio
- Shed
Additional Homes
- Additional Residence on Property
Schools
- Central Trail Elementary School
- Sylvaniasouthview High School
Utilities
- Heating System Uses Natural Gas
- Heat Pump System
- Hot Water Heating System
- Gas Water Heater
- Septic Tank
- Cable TV Available
Community Details
- Villa Farms Subdivision
Listing and Financial Details
- Assessor Parcel Number 78-65061
Map
Home Values in the Area
Average Home Value in this Area
Tax History
| Year | Tax Paid | Tax Assessment Tax Assessment Total Assessment is a certain percentage of the fair market value that is determined by local assessors to be the total taxable value of land and additions on the property. | Land | Improvement |
|---|---|---|---|---|
| 2024 | $2,106 | $65,030 | $19,425 | $45,605 |
| 2023 | $4,072 | $53,970 | $11,795 | $42,175 |
| 2022 | $4,071 | $53,970 | $11,795 | $42,175 |
| 2021 | $4,169 | $53,970 | $11,795 | $42,175 |
| 2020 | $4,056 | $46,480 | $10,115 | $36,365 |
| 2019 | $3,186 | $46,480 | $10,115 | $36,365 |
| 2018 | $3,547 | $46,480 | $10,115 | $36,365 |
| 2017 | $3,685 | $44,590 | $9,800 | $34,790 |
| 2016 | $3,621 | $127,400 | $28,000 | $99,400 |
| 2015 | $3,437 | $127,400 | $28,000 | $99,400 |
| 2014 | $3,803 | $53,970 | $20,160 | $33,810 |
| 2013 | $3,803 | $53,970 | $20,160 | $33,810 |
Property History
| Date | Event | Price | List to Sale | Price per Sq Ft |
|---|---|---|---|---|
| 09/18/2025 09/18/25 | For Sale | $339,900 | 0.0% | $179 / Sq Ft |
| 09/13/2025 09/13/25 | Pending | -- | -- | -- |
| 07/11/2025 07/11/25 | For Sale | $339,900 | -- | $179 / Sq Ft |
Purchase History
| Date | Type | Sale Price | Title Company |
|---|---|---|---|
| Fiduciary Deed | $125,000 | None Available | |
| Interfamily Deed Transfer | -- | -- | |
| Deed | $52,000 | -- |
Mortgage History
| Date | Status | Loan Amount | Loan Type |
|---|---|---|---|
| Open | $65,000 | New Conventional |
Source: Northwest Ohio Real Estate Information Service (NORIS)
MLS Number: 6132433
APN: 78-65061
- 2636 Villa Dr
- 8411 Faldl Rd
- 2906 Elmwood Dr
- 2051 Centennial Rd
- 2946 Elmwood Dr
- 2609 Gradwohl Rd
- 2436 Tiffany Village Blvd
- 3010 Elmwood Dr
- 2449 White Aspen Rd
- 8828 Cedar Bend Rd
- 8727 Willow Pond Blvd
- 7951 Colony Oaks Dr
- 2522 Spruce Loop Rd
- 2220 Stonybrook Blvd
- 8801 W Bancroft St
- 2637 Heysler Rd
- 2543 Crissey Rd
- 8740 Dorr St
- 8276 Dorr St
- 7442 Finchwood Ln
- 3017 Coffeetree Ln
- 2143 Fieldbrook Dr
- 7629 Sylvan Towne Dr
- 4045 Langston Place
- 3233 Percentum Rd
- 4120 King Rd
- 6951 W Bancroft St
- 6955 Dorr St
- 6705 W Bancroft St
- 6955 Dorr St Unit 6955 Dorr
- 2015 N Mccord Rd
- 6300-6318 W Bancroft St
- 4215 N Mccord Rd
- 2161 Orchard Lakes Place
- 2759 Pin Oak Dr
- 2241 Vaness Dr
- 2411 N Holland Sylvania Rd
- 1009 N Holland Sylvania Rd
- 4615 N Holland Sylvania Rd
- 4430 N Holland Sylvania Rd
