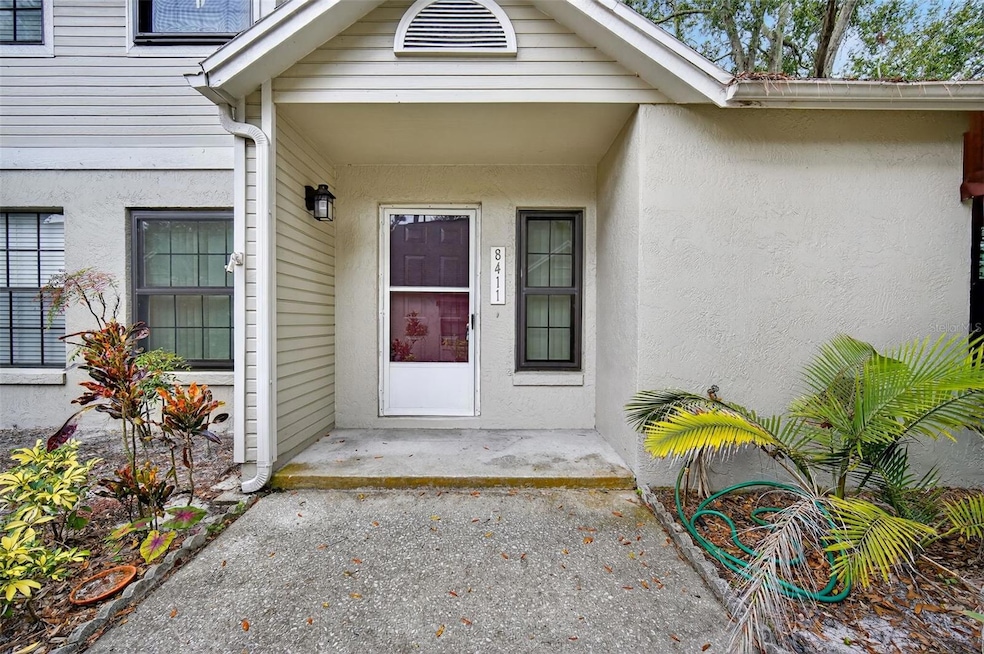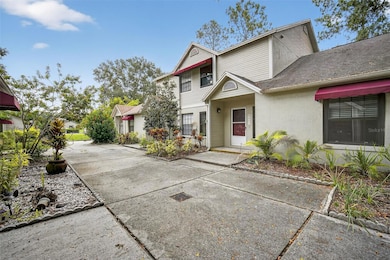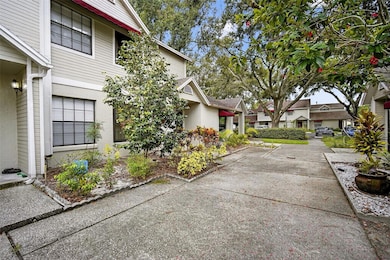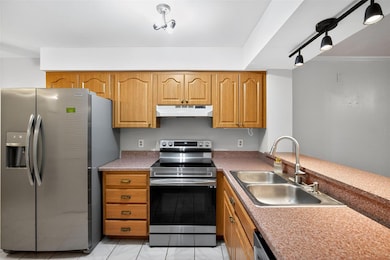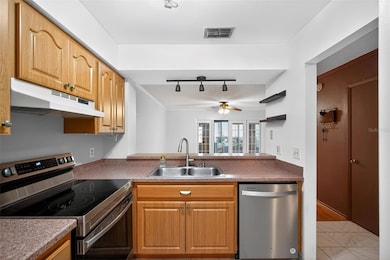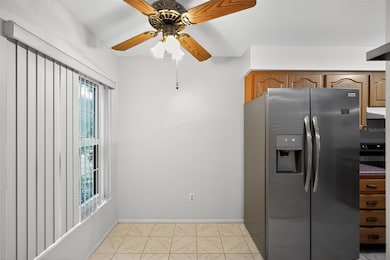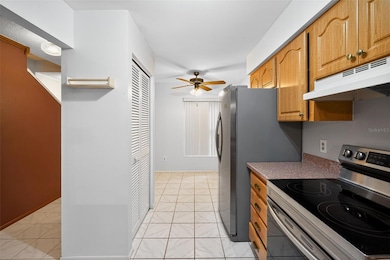
8411 Laurelon Place Unit 10-3 Temple Terrace, FL 33637
Estimated payment $1,694/month
Highlights
- Community Pool
- Eat-In Kitchen
- Tile Flooring
- King High School Rated A-
- Solid Wood Cabinet
- Central Air
About This Home
Discover this charming 2-bedroom, 1.5-bathroom condo tucked away in the beautiful Meadowood community of Temple Terrace. Boasting nearly 1,200 square feet of living space, this residence combines comfort, convenience, and a low-maintenance lifestyle.
Step inside to find a bright and open floor plan featuring a spacious living room, dining area, and a well-appointed kitchen with plenty of cabinet storage. Upstairs, both bedrooms offer generous closet space and private en-suite baths, making it perfect for families, roommates, or guests. A convenient half bath is located on the main floor. Enjoy peaceful mornings or relaxing evenings on your private patio surrounded by lush landscaping. The community offers fantastic amenities, including three sparkling swimming pools with spas, four tennis courts, and walking paths, all nestled among mature trees and beautifully maintained grounds. Located just minutes from USF, Busch Gardens, shopping, dining, and major highways, this home provides easy access to all that Tampa Bay has to offer while maintaining the quiet charm of Temple Terrace living. Whether you’re a first-time homebuyer, downsizing, or looking for an investment opportunity, this townhome is an excellent choice.
Listing Agent
HOUWZER INC Brokerage Phone: 267-765-2080 License #3442630 Listed on: 09/12/2025

Property Details
Home Type
- Condominium
Est. Annual Taxes
- $1,948
Year Built
- Built in 1986
Lot Details
- West Facing Home
HOA Fees
- $608 Monthly HOA Fees
Parking
- Assigned Parking
Home Design
- Entry on the 1st floor
- Slab Foundation
- Frame Construction
- Shingle Roof
- Block Exterior
Interior Spaces
- 1,190 Sq Ft Home
- 2-Story Property
- Ceiling Fan
- Combination Dining and Living Room
- Walk-Up Access
Kitchen
- Eat-In Kitchen
- Dinette
- Range with Range Hood
- Dishwasher
- Solid Wood Cabinet
- Disposal
Flooring
- Laminate
- Tile
Bedrooms and Bathrooms
- 2 Bedrooms
Laundry
- Laundry on upper level
- Dryer
- Washer
Schools
- Folsom Elementary School
- Greco Middle School
- King High School
Utilities
- Central Air
- Heating Available
- Electric Water Heater
Listing and Financial Details
- Visit Down Payment Resource Website
- Legal Lot and Block 3 / 10
- Assessor Parcel Number T-24-28-19-1JF-000010-00103.0
Community Details
Overview
- Association fees include maintenance structure, ground maintenance, maintenance, pool, trash, water
- Terra Management Association, Phone Number (813) 374-2363
- Visit Association Website
- Laurelon Village Of Meadowood Subdivision
- The community has rules related to deed restrictions
Recreation
- Community Pool
- Community Spa
Pet Policy
- Pets Allowed
- Pets up to 100 lbs
Map
Home Values in the Area
Average Home Value in this Area
Property History
| Date | Event | Price | List to Sale | Price per Sq Ft | Prior Sale |
|---|---|---|---|---|---|
| 11/05/2025 11/05/25 | Price Changed | $175,000 | -5.4% | $147 / Sq Ft | |
| 10/23/2025 10/23/25 | Price Changed | $185,000 | -2.6% | $155 / Sq Ft | |
| 10/15/2025 10/15/25 | For Sale | $190,000 | 0.0% | $160 / Sq Ft | |
| 09/23/2025 09/23/25 | Pending | -- | -- | -- | |
| 09/12/2025 09/12/25 | For Sale | $190,000 | +75.9% | $160 / Sq Ft | |
| 12/01/2020 12/01/20 | Sold | $108,000 | -0.9% | $91 / Sq Ft | View Prior Sale |
| 10/13/2020 10/13/20 | Pending | -- | -- | -- | |
| 10/09/2020 10/09/20 | Price Changed | $109,000 | -4.4% | $92 / Sq Ft | |
| 10/01/2020 10/01/20 | Price Changed | $114,000 | -4.2% | $96 / Sq Ft | |
| 09/20/2020 09/20/20 | Price Changed | $119,000 | -4.0% | $100 / Sq Ft | |
| 08/26/2020 08/26/20 | Price Changed | $124,000 | -3.9% | $104 / Sq Ft | |
| 08/03/2020 08/03/20 | Price Changed | $129,000 | -7.2% | $108 / Sq Ft | |
| 07/21/2020 07/21/20 | Price Changed | $139,000 | -6.7% | $117 / Sq Ft | |
| 07/09/2020 07/09/20 | For Sale | $149,000 | -- | $125 / Sq Ft |
About the Listing Agent

Meet Dan Robinson: Elite Broker, Maximizing Value in Florida Real Estate
Dan Robinson brings nearly three decades of sales and negotiation expertise to Florida's real estate market, offering sellers premium service at just 1% listing commission. As a licensed Broker Associate with prestigious ABR (Accredited Buyer's Representative) and RSPS (Resort & Second-Property Specialist) certifications, Dan combines deep market knowledge with Houwzer's innovative approach to save clients thousands
Daniel's Other Listings
Source: Stellar MLS
MLS Number: O6342685
- 8406 Terrace Meadows Ct
- 8405 Terrace Meadows Ct
- 8419 Laurelon Place
- 8601 Cattail Dr Unit 133
- 8632 Cattail Dr
- 7715 Gulf Ct
- 8421 Marlanas Place
- 7613 S Sanibel Cir
- 8626 Cattail Dr
- 7712 Willow Park Dr
- 7705 Willow Park Dr Unit IIB
- 8616 Palm Ln
- 7703 Robert e Lee Rd
- 7925 Pine Dr Unit 33
- 8710 Plum Ln
- 8406 Renald Blvd
- 8407 Caladesi Island Dr
- 7518 Rosewood Garden Loop
- 8002 Hibiscus Dr
- 9050 Meadowood Blvd
- 8418 Laurelon Place
- 7806 Buryl Ct Unit 197
- 7717 Gulf Ct
- 7607 Gulf Ct
- 7606 Willow Park Dr
- 8405 Caledesi Island Dr
- 7515 Leon Ave
- 8017 Hibiscus Dr
- 8505 Temple Park Dr
- 8606 Chinaberry Dr
- 9135 Talina Ln
- 7312 Ponderosa Dr
- 7813 Chaperon Ct
- 7502 Gadsden Dr
- 7303 Willow Park Dr
- 7533 Terrace River Dr
- 9101 Avenue Club Dr
- 0000 Terrace River Dr
- 8108 Riverboat Dr
- 6900 Aruba Ave
