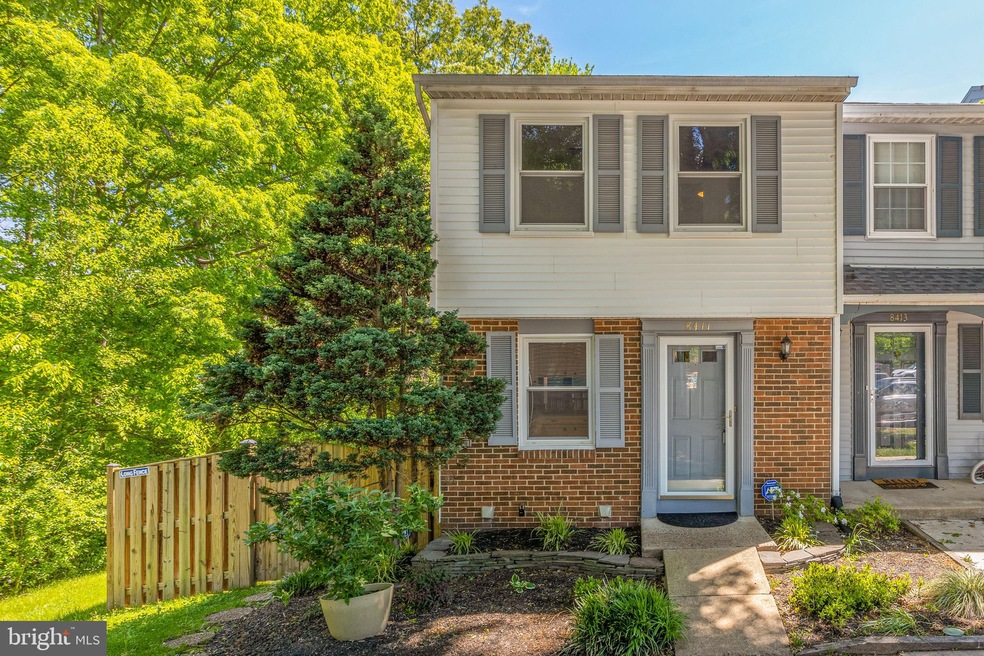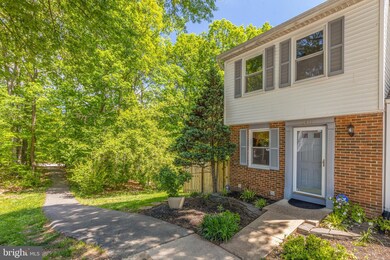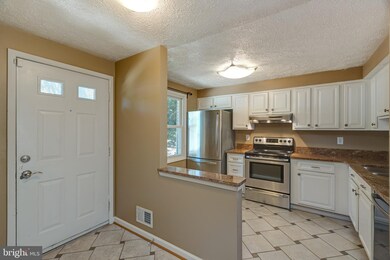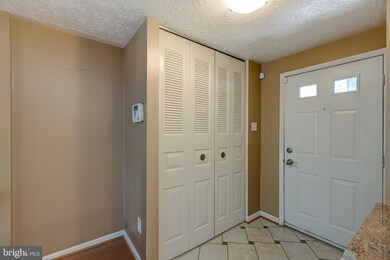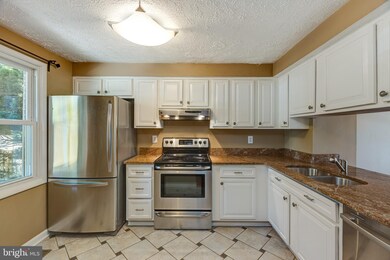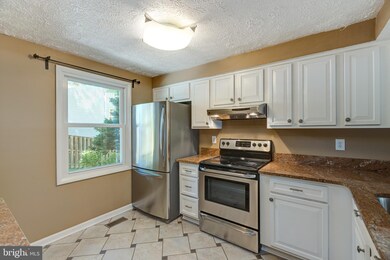
8411 Lazy Creek Ct Springfield, VA 22153
Highlights
- Colonial Architecture
- Central Air
- Heat Pump System
- South County Middle School Rated A
About This Home
As of June 2021This two-storey townhome is set in an enviable end-unit position with a lush leafy outlook to the neighboring green space. The layout is designed for comfortable yet easy-care living with two bedrooms, 1.5 bathrooms and a den where you can kick back and relax at the end of the day. Natural light illuminates the generous living spaces while the updated kitchen is well-equipped with everything the contemporary chef could ever desire. Anyone who loves to entertain guests will adore the private and fenced backyard with lush established gardens and lawn. There’s a sun-soaked patio area where you can dine under the stars or simply warm up as you start the day with your morning coffee. This idyllic home is nestled within a friendly community close to schools, golf clubs and the South Run Stream Valley Park. Nearby shopping, dining options and the I-95 promise absolute convenience for those lucky enough to secure this impressive abode.
Townhouse Details
Home Type
- Townhome
Est. Annual Taxes
- $3,620
Year Built
- Built in 1980
Lot Details
- 1,992 Sq Ft Lot
HOA Fees
- $80 Monthly HOA Fees
Home Design
- Colonial Architecture
- Brick Exterior Construction
- Vinyl Siding
Interior Spaces
- 960 Sq Ft Home
- Property has 3 Levels
- Natural lighting in basement
- Laundry in unit
Bedrooms and Bathrooms
- 2 Bedrooms
Parking
- 2 Open Parking Spaces
- 2 Parking Spaces
- Parking Lot
Schools
- Newington Forest Elementary School
- South County Middle School
- South County High School
Utilities
- Central Air
- Heat Pump System
- Oil Water Heater
Community Details
- Newington Forest HOA, Phone Number (703) 752-8300
- Newington Forest Subdivision
Listing and Financial Details
- Tax Lot 1462
- Assessor Parcel Number 0984 08 1462
Ownership History
Purchase Details
Home Financials for this Owner
Home Financials are based on the most recent Mortgage that was taken out on this home.Purchase Details
Home Financials for this Owner
Home Financials are based on the most recent Mortgage that was taken out on this home.Purchase Details
Home Financials for this Owner
Home Financials are based on the most recent Mortgage that was taken out on this home.Purchase Details
Home Financials for this Owner
Home Financials are based on the most recent Mortgage that was taken out on this home.Purchase Details
Home Financials for this Owner
Home Financials are based on the most recent Mortgage that was taken out on this home.Purchase Details
Home Financials for this Owner
Home Financials are based on the most recent Mortgage that was taken out on this home.Similar Homes in Springfield, VA
Home Values in the Area
Average Home Value in this Area
Purchase History
| Date | Type | Sale Price | Title Company |
|---|---|---|---|
| Deed | $401,500 | Mbh Settlement Group Lc | |
| Warranty Deed | $259,990 | -- | |
| Warranty Deed | $195,000 | -- | |
| Warranty Deed | $320,000 | -- | |
| Deed | $176,950 | -- | |
| Deed | $121,000 | -- |
Mortgage History
| Date | Status | Loan Amount | Loan Type |
|---|---|---|---|
| Open | $226,500 | New Conventional | |
| Previous Owner | $233,950 | New Conventional | |
| Previous Owner | $170,000 | New Conventional | |
| Previous Owner | $256,000 | New Conventional | |
| Previous Owner | $175,500 | FHA | |
| Previous Owner | $108,900 | No Value Available |
Property History
| Date | Event | Price | Change | Sq Ft Price |
|---|---|---|---|---|
| 06/11/2021 06/11/21 | Sold | $401,500 | +7.1% | $418 / Sq Ft |
| 05/17/2021 05/17/21 | Pending | -- | -- | -- |
| 05/12/2021 05/12/21 | For Sale | $375,000 | 0.0% | $391 / Sq Ft |
| 12/06/2019 12/06/19 | Rented | $1,800 | 0.0% | -- |
| 12/03/2019 12/03/19 | Under Contract | -- | -- | -- |
| 11/26/2019 11/26/19 | For Rent | $1,800 | 0.0% | -- |
| 10/15/2019 10/15/19 | Under Contract | -- | -- | -- |
| 10/04/2019 10/04/19 | For Rent | $1,800 | 0.0% | -- |
| 10/04/2019 10/04/19 | Off Market | $1,800 | -- | -- |
| 07/13/2012 07/13/12 | Sold | $260,000 | 0.0% | $271 / Sq Ft |
| 06/05/2012 06/05/12 | Pending | -- | -- | -- |
| 05/31/2012 05/31/12 | Price Changed | $259,990 | 0.0% | $271 / Sq Ft |
| 05/31/2012 05/31/12 | For Sale | $259,990 | -5.5% | $271 / Sq Ft |
| 05/28/2012 05/28/12 | Pending | -- | -- | -- |
| 05/08/2012 05/08/12 | Price Changed | $275,000 | 0.0% | $286 / Sq Ft |
| 05/08/2012 05/08/12 | For Sale | $275,000 | +41.0% | $286 / Sq Ft |
| 04/19/2012 04/19/12 | Sold | $195,000 | -25.0% | $203 / Sq Ft |
| 04/03/2012 04/03/12 | Off Market | $260,000 | -- | -- |
| 04/03/2012 04/03/12 | Off Market | $195,000 | -- | -- |
| 01/12/2012 01/12/12 | Pending | -- | -- | -- |
| 01/11/2012 01/11/12 | Pending | -- | -- | -- |
| 01/06/2012 01/06/12 | For Sale | $200,000 | -- | $208 / Sq Ft |
Tax History Compared to Growth
Tax History
| Year | Tax Paid | Tax Assessment Tax Assessment Total Assessment is a certain percentage of the fair market value that is determined by local assessors to be the total taxable value of land and additions on the property. | Land | Improvement |
|---|---|---|---|---|
| 2024 | $4,868 | $420,180 | $140,000 | $280,180 |
| 2023 | $4,594 | $407,070 | $135,000 | $272,070 |
| 2022 | $4,364 | $381,600 | $130,000 | $251,600 |
| 2021 | $4,119 | $351,040 | $115,000 | $236,040 |
| 2020 | $3,916 | $330,900 | $105,000 | $225,900 |
| 2019 | $3,621 | $305,930 | $97,000 | $208,930 |
| 2018 | $3,417 | $297,150 | $92,000 | $205,150 |
| 2017 | $3,351 | $288,620 | $87,000 | $201,620 |
| 2016 | $3,296 | $284,510 | $87,000 | $197,510 |
| 2015 | $3,059 | $274,110 | $82,000 | $192,110 |
| 2014 | $3,052 | $274,110 | $82,000 | $192,110 |
Agents Affiliated with this Home
-

Seller's Agent in 2021
Kelly Hasbach
Compass
(703) 300-5022
2 in this area
82 Total Sales
-
A
Buyer's Agent in 2021
Adele dePolo
Long & Foster
(703) 298-5987
1 in this area
3 Total Sales
-

Seller's Agent in 2019
Jen Robeson
Real Property Management Pros
(703) 859-2495
45 Total Sales
-

Buyer's Agent in 2019
Mena Nakhla
Samson Properties
(571) 482-9516
23 Total Sales
-

Seller's Agent in 2012
Cindy Tao
Premiere Realty LLC
(703) 891-2405
11 Total Sales
-
S
Seller's Agent in 2012
Samina Khan
Premiere Realty LLC
(703) 231-4734
21 Total Sales
Map
Source: Bright MLS
MLS Number: VAFX1199322
APN: 0984-08-1462
- 8442 Sugar Creek Ln
- 8318 Brookvale Ct
- 8353 Bark Tree Ct
- 8345 Wind Fall Rd
- 8490 Magic Tree Ct
- 8322 Cushing Ct
- 8108 Kings Point Ct
- 8406 Rainbow Bridge Ln
- 8131 Winter Blue Ct
- 8516 Blue Rock Ln
- 7937 Saint George Ct
- 8549 Blue Rock Ln
- 8006 Rockwood Ct
- 8001 Lake Pleasant Dr
- 8549 Blackfoot Ct
- 8764 Flowering Dogwood Ln
- 7726 Matisse Way
- 8003 Rivermont Ct
- 7918 Pebble Brook Ct
- 8312 Timber Brook Ln
