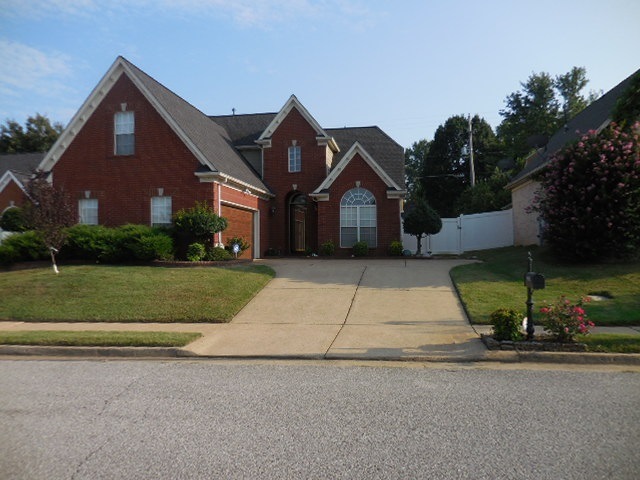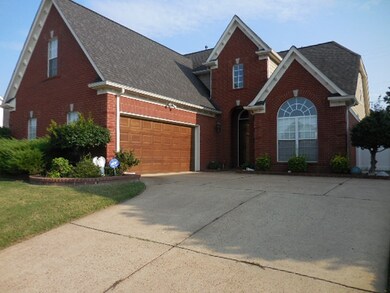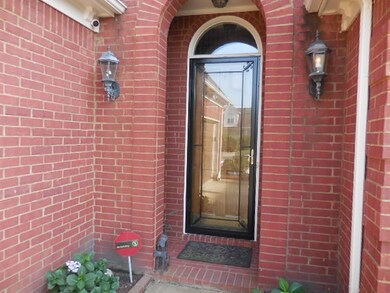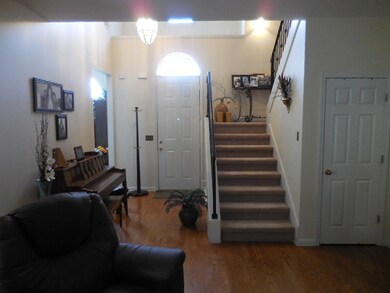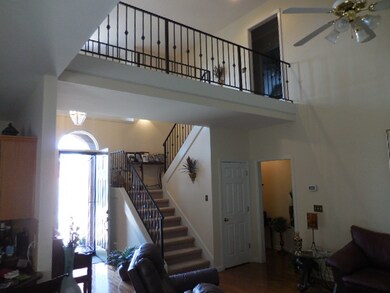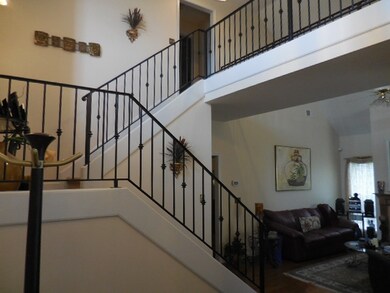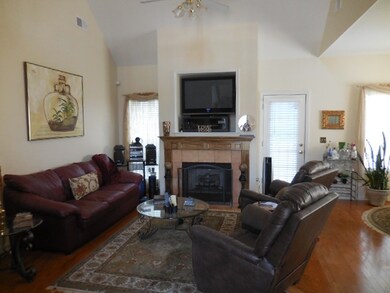
8411 Shady Elm Dr Cordova, TN 38018
Highlights
- Landscaped Professionally
- Traditional Architecture
- Main Floor Primary Bedroom
- Vaulted Ceiling
- Wood Flooring
- Whirlpool Bathtub
About This Home
As of June 2023Upgrades galore! Great open plan with Hardwood floors thru-out downstairs, new carpet up, granite counters in kitchen, gas stove, tile backsplash, smooth ceilings, double vanity, separate shower and jetted tub in master bath, new paint inside & out, hvac 2 years, roof is 5 yrs old, 4th bedroom up could be great gameroom, over-sized patio and well-manicured lawn, security system and motion light security. This is a must see!
Last Agent to Sell the Property
Crye-Leike, Inc., REALTORS License #266258 Listed on: 08/24/2018

Co-Listed By
Charly Amos
Crye-Leike, Inc., REALTORS License #281068
Property Details
Home Type
- Multi-Family
Est. Annual Taxes
- $1,638
Year Built
- Built in 2002
Lot Details
- 6,970 Sq Ft Lot
- Landscaped Professionally
- Few Trees
Home Design
- Traditional Architecture
- Property Attached
- Slab Foundation
- Composition Shingle Roof
Interior Spaces
- 2,200-2,399 Sq Ft Home
- 2,287 Sq Ft Home
- 2-Story Property
- Smooth Ceilings
- Vaulted Ceiling
- Ceiling Fan
- Factory Built Fireplace
- Gas Log Fireplace
- Double Pane Windows
- Window Treatments
- Two Story Entrance Foyer
- Great Room
- Breakfast Room
- Dining Room
- Den with Fireplace
- Loft
- Play Room
- Attic Access Panel
- Laundry Room
Kitchen
- Breakfast Bar
- Oven or Range
- Gas Cooktop
- Dishwasher
- Disposal
Flooring
- Wood
- Partially Carpeted
- Tile
Bedrooms and Bathrooms
- 4 Bedrooms | 1 Primary Bedroom on Main
- Split Bedroom Floorplan
- Walk-In Closet
- Primary Bathroom is a Full Bathroom
- Dual Vanity Sinks in Primary Bathroom
- Whirlpool Bathtub
- Bathtub With Separate Shower Stall
Home Security
- Home Security System
- Storm Doors
Parking
- 2 Car Attached Garage
- Side Facing Garage
Outdoor Features
- Patio
Utilities
- Two cooling system units
- Central Heating and Cooling System
- Two Heating Systems
- Heating System Uses Gas
- Gas Water Heater
- Cable TV Available
Community Details
- Crossings Of Cordova Pd Subdivision
Listing and Financial Details
- Assessor Parcel Number 091051 A00011
Ownership History
Purchase Details
Home Financials for this Owner
Home Financials are based on the most recent Mortgage that was taken out on this home.Purchase Details
Home Financials for this Owner
Home Financials are based on the most recent Mortgage that was taken out on this home.Purchase Details
Home Financials for this Owner
Home Financials are based on the most recent Mortgage that was taken out on this home.Purchase Details
Home Financials for this Owner
Home Financials are based on the most recent Mortgage that was taken out on this home.Purchase Details
Home Financials for this Owner
Home Financials are based on the most recent Mortgage that was taken out on this home.Similar Homes in Cordova, TN
Home Values in the Area
Average Home Value in this Area
Purchase History
| Date | Type | Sale Price | Title Company |
|---|---|---|---|
| Warranty Deed | $315,000 | Delta Title Services | |
| Quit Claim Deed | -- | None Available | |
| Warranty Deed | $202,000 | Realty Title | |
| Warranty Deed | $177,900 | -- | |
| Warranty Deed | $185,060 | Southern Escrow Title Compan |
Mortgage History
| Date | Status | Loan Amount | Loan Type |
|---|---|---|---|
| Open | $275,000 | VA | |
| Previous Owner | $188,000 | New Conventional | |
| Previous Owner | $15,000 | Stand Alone Second | |
| Previous Owner | $157,560 | New Conventional | |
| Previous Owner | $129,102 | New Conventional | |
| Previous Owner | $43,450 | Credit Line Revolving | |
| Previous Owner | $142,300 | No Value Available | |
| Previous Owner | $175,807 | No Value Available |
Property History
| Date | Event | Price | Change | Sq Ft Price |
|---|---|---|---|---|
| 06/29/2023 06/29/23 | Sold | $315,000 | 0.0% | $143 / Sq Ft |
| 05/17/2023 05/17/23 | For Sale | $315,000 | +55.9% | $143 / Sq Ft |
| 10/03/2018 10/03/18 | Sold | $202,000 | -3.8% | $92 / Sq Ft |
| 09/11/2018 09/11/18 | Pending | -- | -- | -- |
| 08/24/2018 08/24/18 | For Sale | $209,900 | -- | $95 / Sq Ft |
Tax History Compared to Growth
Tax History
| Year | Tax Paid | Tax Assessment Tax Assessment Total Assessment is a certain percentage of the fair market value that is determined by local assessors to be the total taxable value of land and additions on the property. | Land | Improvement |
|---|---|---|---|---|
| 2025 | $1,638 | $75,775 | $13,500 | $62,275 |
| 2024 | $1,638 | $48,325 | $8,750 | $39,575 |
| 2023 | $2,944 | $48,325 | $8,750 | $39,575 |
| 2022 | $2,944 | $48,325 | $8,750 | $39,575 |
| 2021 | $1,667 | $48,325 | $8,750 | $39,575 |
| 2020 | $2,866 | $39,550 | $8,750 | $30,800 |
| 2019 | $1,264 | $39,550 | $8,750 | $30,800 |
| 2018 | $1,264 | $39,550 | $8,750 | $30,800 |
| 2017 | $1,294 | $39,550 | $8,750 | $30,800 |
| 2016 | $1,643 | $37,600 | $0 | $0 |
| 2014 | $1,643 | $37,600 | $0 | $0 |
Agents Affiliated with this Home
-

Seller's Agent in 2023
Debbie Nixon
Crye-Leike
(901) 826-1235
15 in this area
105 Total Sales
-

Buyer's Agent in 2023
Terrance Hill
eXp Realty, LLC
(901) 691-2722
18 in this area
116 Total Sales
-

Seller's Agent in 2018
Laura Clifton
Crye-Leike
(901) 268-9291
1 in this area
22 Total Sales
-
C
Seller Co-Listing Agent in 2018
Charly Amos
Crye-Leike
Map
Source: Memphis Area Association of REALTORS®
MLS Number: 10035129
APN: 09-1051-A0-0011
- 984 Nesting Wood Cir E
- 8432 Wood Shadows Ln
- 862 Cairn Creek Dr
- 8547 Griffin Park Dr
- 884 Camden Grove Cove
- 876 Camden Grove Cove
- 8437 Oak Bough Cove
- 8575 Griffin Park Dr
- 8284 Clinton Way Ln
- 8560 Sunnyvale St S
- 1025 Belfiore Ln
- 8609 Timber Creek Dr
- 8233 Timber Creek Dr
- 736 Tealwood Ln
- 8409 Ridge Fall Cove
- 878 Timber Grove Dr
- 1027 W Montebello Cir
- 901 Timber Grove Dr
- 703 Cedar Brake Dr
- 8495 Farley Ave
